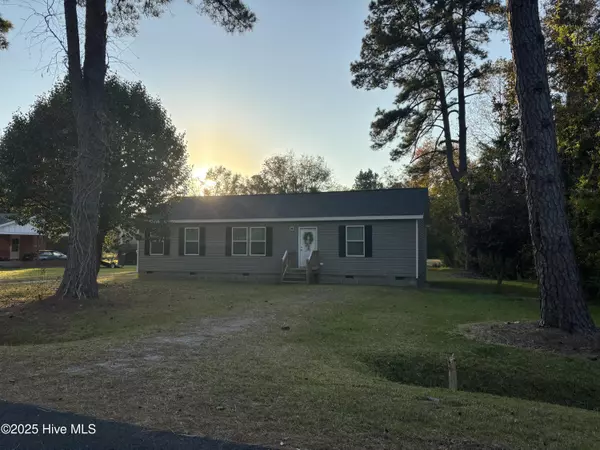
64 High Orchard RD Whiteville, NC 28472
3 Beds
2 Baths
1,400 SqFt
UPDATED:
Key Details
Property Type Single Family Home
Sub Type Single Family Residence
Listing Status Active
Purchase Type For Sale
Square Footage 1,400 sqft
Price per Sqft $145
Subdivision Not In Subdivision
MLS Listing ID 100540398
Style Wood Frame
Bedrooms 3
Full Baths 2
HOA Y/N No
Year Built 2022
Annual Tax Amount $1,018
Lot Size 0.490 Acres
Acres 0.49
Lot Dimensions 105x210
Property Sub-Type Single Family Residence
Source Hive MLS
Property Description
You'll love the roomy front and back yards, plus the cozy back porch — complete with a ramp for easy access. The lot also includes a nice storage building.
Inside, everything feels fresh and welcoming with a brand-new coat of paint. The kitchen features soft-close cabinets, a stainless farmhouse sink, modern appliances, a gorgeous backsplash, and a handy pantry. There's a perfect dining area right off the kitchen, and the laundry room is conveniently located nearby at the rear entry.
The living room offers plenty of space to relax or gather with family. The primary bedroom is located just off the living room and includes a beautiful step-in shower and a linen closet in the master bath. The two additional bedrooms are set apart down a short hallway, each with large closets and easy access to the second bath.
With LVP flooring, soft carpet, and thoughtful details throughout, this home is truly move-in ready — all that's missing is you!
Location
State NC
County Columbus
Community Not In Subdivision
Zoning Res
Direction Exit 74 towards Whiteville, NC. Head down 701, turn onto Smyrna Rd. Pass Pecan Orchard Neighborhood, and then High Orchard Rd will be on your left. First house in neighborhood on Right.
Location Details Mainland
Rooms
Other Rooms Shed(s)
Primary Bedroom Level Primary Living Area
Interior
Heating Electric, Heat Pump
Cooling Central Air
Flooring LVT/LVP, Carpet
Fireplaces Type None
Fireplace No
Appliance Electric Oven, Electric Cooktop, Built-In Microwave, Refrigerator, Dishwasher
Exterior
Parking Features Gravel
Utilities Available Water Connected
Roof Type Shingle
Accessibility Accessible Approach with Ramp
Porch Porch
Building
Story 1
Entry Level One
Foundation Block, Permanent
Sewer Septic Tank
Water County Water
New Construction No
Schools
Elementary Schools Edgewood Elementary School
Middle Schools Central
High Schools Whiteville High School
Others
Tax ID 0281.01-08-7550.000
Acceptable Financing Cash, Conventional, FHA, USDA Loan, VA Loan
Listing Terms Cash, Conventional, FHA, USDA Loan, VA Loan







