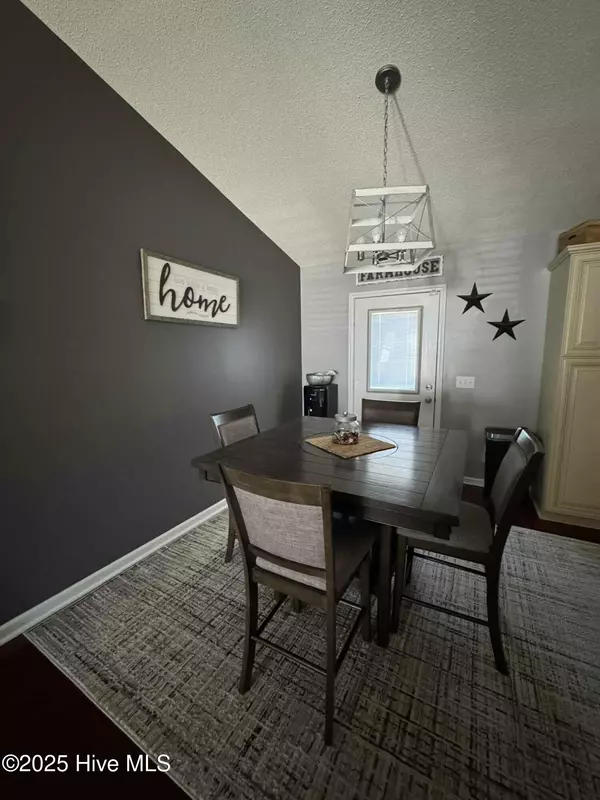
796 Kerry Gail LN Shallotte, NC 28470
3 Beds
2 Baths
1,335 SqFt
UPDATED:
Key Details
Property Type Single Family Home
Sub Type Single Family Residence
Listing Status Active
Purchase Type For Sale
Square Footage 1,335 sqft
Price per Sqft $187
Subdivision Owendon Plantation
MLS Listing ID 100540399
Style Wood Frame
Bedrooms 3
Full Baths 2
HOA Fees $363
HOA Y/N Yes
Year Built 2001
Annual Tax Amount $1,593
Lot Size 6,142 Sqft
Acres 0.14
Lot Dimensions 97x70x70x57
Property Sub-Type Single Family Residence
Source Hive MLS
Property Description
Enjoy spacious living in this bright & airy open concept layout with a welcoming living area * The kitchen features granite countertops and an island that makes for perfect cooking & entertaining. * Relax in your fenced backyard, complete with a nice patio area & featuring two sizeable storage sheds for all of your outdoor gear. * This quaint neighborhood features a community clubhouse and pool for those days when the beach just isn't in the plan, but you still want to enjoy the sunshine and swim time. * This home has a prime location! Just a stone's throw away from local businesses, shopping & a variety of restaurants. Plus, enjoy the convenience of being only a short distance from the beautiful beaches of southeastern Brunswick County, making it easy to soak up sun & surf or just getting in your steps while ''shelling''. * This is a great home for those just starting out or even those looking to downsize. We hope you'll visit, but more so, we hope you'll decide to stay and make 796 Kerry Lane your new home! Seller is a licensed/active NC Realtor
Location
State NC
County Brunswick
Community Owendon Plantation
Zoning Sh-R-10
Direction From Main Street in Shallotte take 179 toward OIB, left on Village Pt Rd, right into Owendon Plantation, 1st right onto Kerry Gail Ln
Location Details Mainland
Rooms
Basement None
Primary Bedroom Level Primary Living Area
Interior
Interior Features Walk-in Closet(s), Kitchen Island, Ceiling Fan(s)
Heating Heat Pump, Electric
Cooling Central Air
Flooring Laminate
Fireplaces Type None
Fireplace No
Appliance Electric Oven, Built-In Microwave, Refrigerator, Dishwasher
Exterior
Exterior Feature None
Parking Features Concrete, None, Off Street
Utilities Available Sewer Connected, Water Connected
Amenities Available Clubhouse, Community Pool
Waterfront Description None
Roof Type Shingle
Accessibility None
Porch Deck
Building
Story 1
Entry Level One
Foundation Slab
Sewer County Sewer
Water County Water
Architectural Style Patio
Structure Type None
New Construction No
Schools
Elementary Schools Union
Middle Schools Shallotte Middle
High Schools West Brunswick
Others
Tax ID 213fd006
Acceptable Financing Cash, Conventional, FHA, USDA Loan, VA Loan
Listing Terms Cash, Conventional, FHA, USDA Loan, VA Loan







