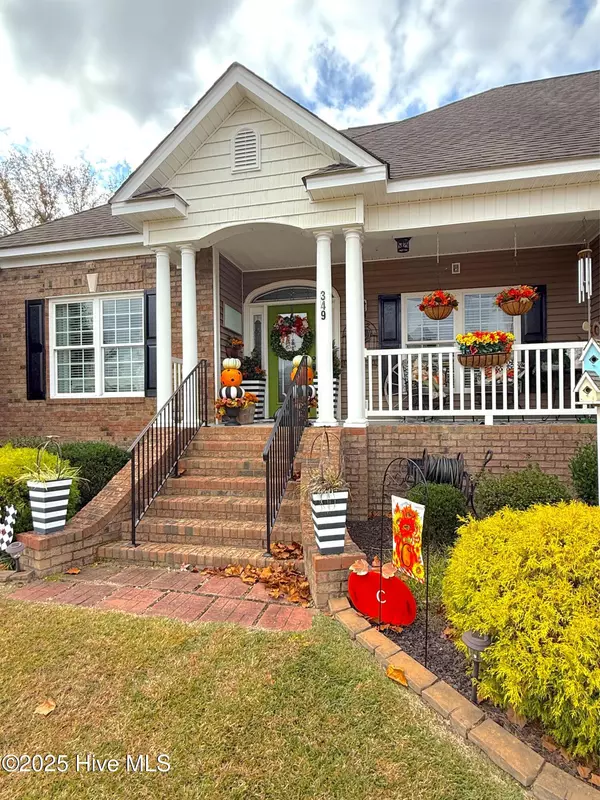
349 Barwick DR Washington, NC 27889
3 Beds
3 Baths
2,593 SqFt
UPDATED:
Key Details
Property Type Single Family Home
Sub Type Single Family Residence
Listing Status Active
Purchase Type For Sale
Square Footage 2,593 sqft
Price per Sqft $211
Subdivision Slatestone Trails
MLS Listing ID 100540460
Style Wood Frame
Bedrooms 3
Full Baths 3
HOA Y/N No
Year Built 2007
Annual Tax Amount $2,042
Lot Size 2.590 Acres
Acres 2.59
Lot Dimensions 152x763x150x723
Property Sub-Type Single Family Residence
Source Hive MLS
Property Description
Key features of this home include:
* A spacious main-level primary suite with a soaking tub, a walk-in shower, and a vaulted ceiling.
* Vaulted and tray ceilings design throughout the home.
* A well-appointed kitchen with solid surface countertops, a walk-in pantry, and a spacious laundry room conveniently located off the garage entry.
* A finished room over the 2-car garage, offering flexible space. Currently used as Mother-In-Law suite
*A back porch, patio area and an expansive, nearly three-acre yard
This home is situated in a welcoming neighborhood that offers the perfect balance of being close to town's best amenities while still providing a sense of privacy and tranquility. Call to schedule your private viewing today.
Location
State NC
County Beaufort
Community Slatestone Trails
Zoning RES05
Direction From Washington take Highland Drive-Old Bath Highway-Turn right on Slatestone Road- go 1 1/2 miles-Turn left at Slatesone Trails-fourth residence on the left. From 32-Take Slatestone Road towards Washington High School- Take Right at Slatestone Trails
Location Details Mainland
Rooms
Other Rooms Gazebo
Basement None
Primary Bedroom Level Primary Living Area
Interior
Interior Features Master Downstairs, Walk-in Closet(s), Vaulted Ceiling(s), Tray Ceiling(s), High Ceilings, Entrance Foyer, Mud Room, Whirlpool, Kitchen Island, Ceiling Fan(s), Pantry, Walk-in Shower
Heating Propane, Gas Pack
Cooling Central Air
Flooring Carpet, Tile, Wood
Fireplaces Type Gas Log
Fireplace Yes
Window Features Thermal Windows
Appliance Gas Cooktop, Built-In Microwave, Freezer, Washer, Self Cleaning Oven, Refrigerator, Dryer, Dishwasher
Exterior
Parking Features Gravel, None
Garage Spaces 2.0
Carport Spaces 1
Pool None
Utilities Available Water Connected
Amenities Available No Amenities
Waterfront Description None
Roof Type Architectural Shingle
Accessibility None
Porch Covered, Patio, Porch
Building
Lot Description Level, Wooded
Story 1
Entry Level One
Sewer Septic Tank
Water County Water
New Construction No
Schools
Elementary Schools Eastern Elementary School
Middle Schools P.S. Jones Middle School
High Schools Washington High School
Others
Tax ID 20381
Acceptable Financing Cash, Conventional, FHA, VA Loan
Listing Terms Cash, Conventional, FHA, VA Loan







