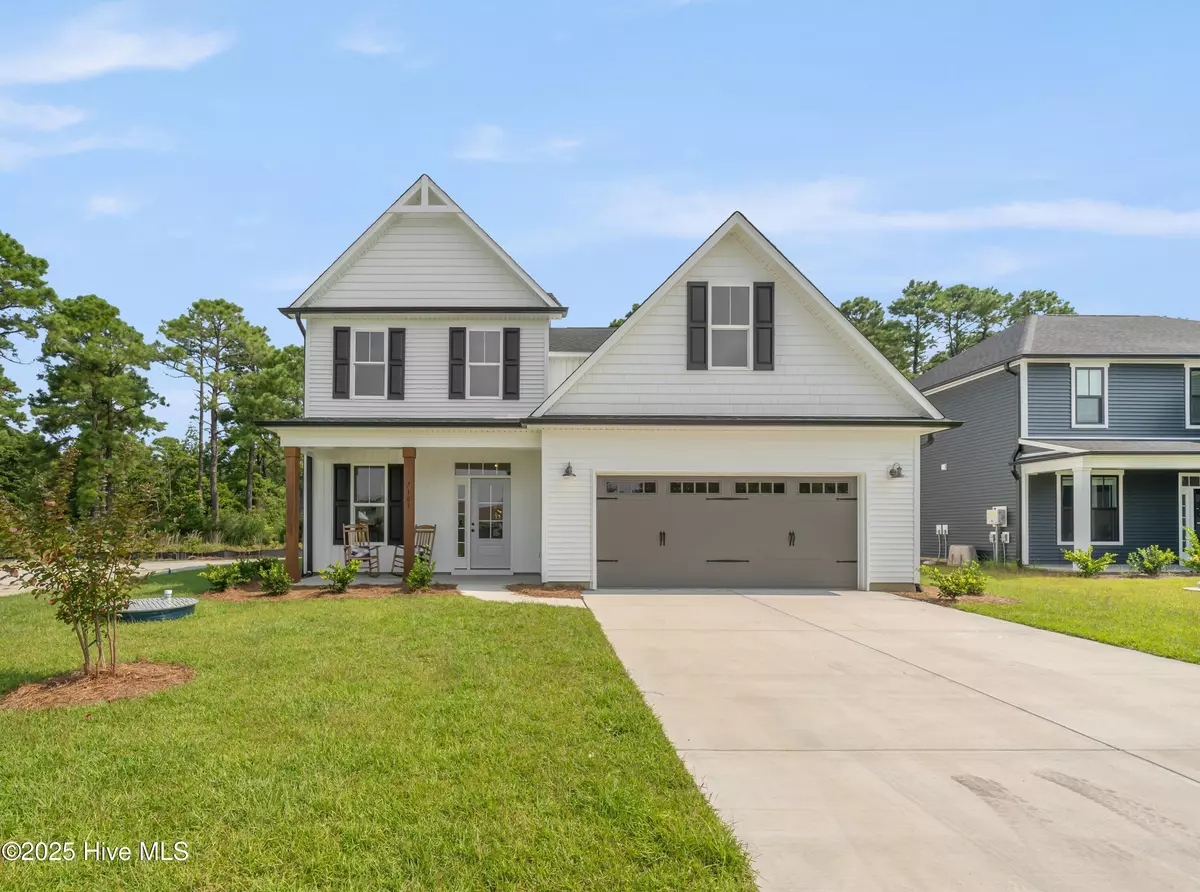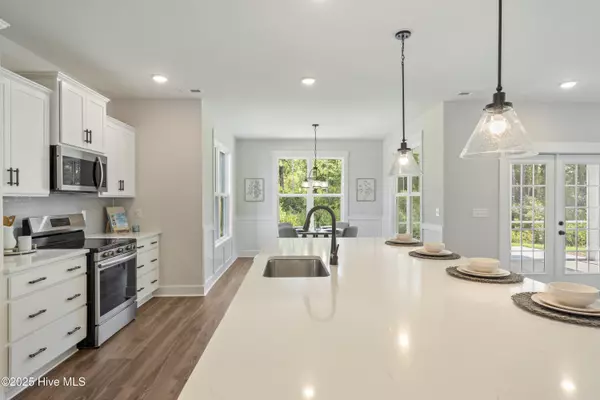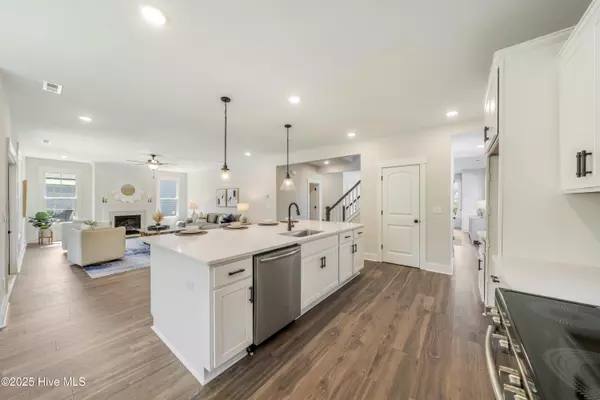
523 Country Club Villa DR Shallotte, NC 28470
4 Beds
3 Baths
3,187 SqFt
UPDATED:
Key Details
Property Type Single Family Home
Sub Type Single Family Residence
Listing Status Active
Purchase Type For Sale
Square Footage 3,187 sqft
Price per Sqft $156
Subdivision Brierwood Estates
MLS Listing ID 100540465
Style Wood Frame
Bedrooms 4
Full Baths 3
HOA Y/N No
Year Built 2025
Lot Size 0.350 Acres
Acres 0.35
Lot Dimensions Irregular
Property Sub-Type Single Family Residence
Source Hive MLS
Property Description
Location
State NC
County Brunswick
Community Brierwood Estates
Zoning Sh-R-15
Direction From Shallotte, turn left onto Village Road. Turn left onto Brierwood Road SW to enter Brierwood Estates. At intersection with Country Club Villa Drive, home w ill be on the corner.
Location Details Mainland
Rooms
Basement None
Primary Bedroom Level Non Primary Living Area
Interior
Interior Features Walk-in Closet(s), Tray Ceiling(s), High Ceilings, Entrance Foyer, Solid Surface, Kitchen Island, Ceiling Fan(s), Pantry, Walk-in Shower
Heating Electric, Forced Air
Cooling Central Air
Flooring LVT/LVP, Carpet
Fireplaces Type Gas Log
Fireplace Yes
Window Features Thermal Windows
Appliance Electric Oven, Built-In Microwave, Disposal, Dishwasher
Exterior
Parking Features Garage Faces Side, Attached, Garage Door Opener, Paved
Garage Spaces 2.0
Utilities Available Sewer Available, Water Available
Waterfront Description None
Roof Type Architectural Shingle
Porch Covered, Patio, Porch
Building
Lot Description Corner Lot
Story 2
Entry Level Two
Foundation Slab
Sewer Municipal Sewer
Water Municipal Water
New Construction Yes
Schools
Elementary Schools Union
Middle Schools Shallotte Middle
High Schools West Brunswick
Others
Tax ID 2141a00141
Acceptable Financing Cash, Conventional, FHA, USDA Loan, VA Loan
Listing Terms Cash, Conventional, FHA, USDA Loan, VA Loan







