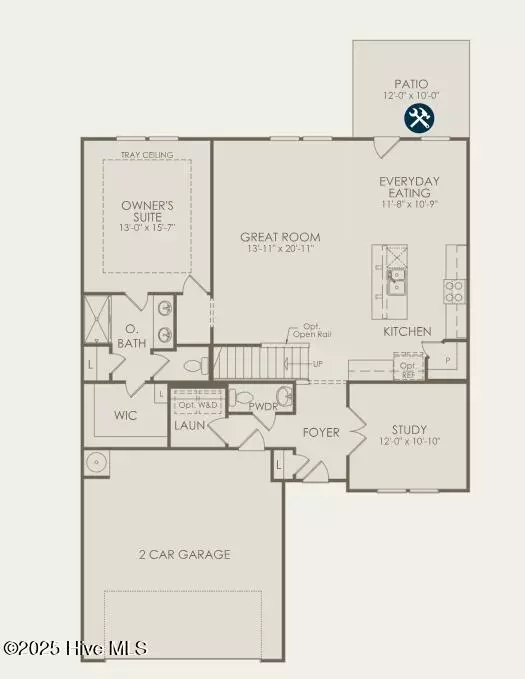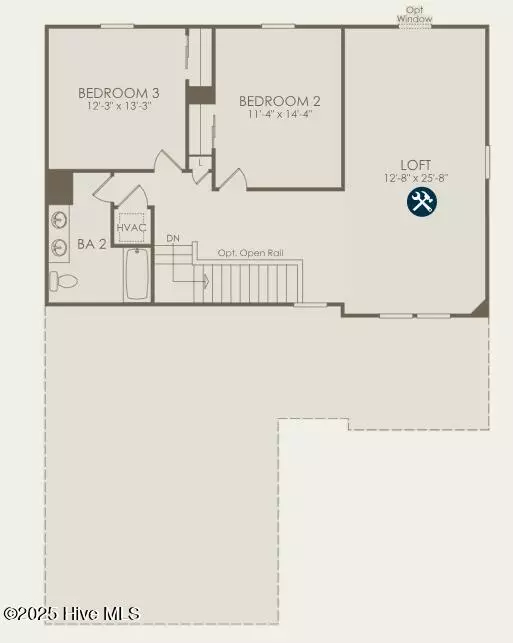
548 Glitter Bay LOOP #1012 Shallotte, NC 28470
3 Beds
3 Baths
2,394 SqFt
UPDATED:
Key Details
Property Type Single Family Home
Sub Type Single Family Residence
Listing Status Active
Purchase Type For Sale
Square Footage 2,394 sqft
Price per Sqft $189
Subdivision Solserra
MLS Listing ID 100540603
Style Wood Frame
Bedrooms 3
Full Baths 2
Half Baths 1
HOA Fees $396
HOA Y/N Yes
Annual Tax Amount $52
Lot Size 9,278 Sqft
Acres 0.21
Lot Dimensions 60 x 119 x 85 x 144
Property Sub-Type Single Family Residence
Source Hive MLS
Property Description
Location
State NC
County Brunswick
Community Solserra
Zoning Sh-R-10
Direction From NMB: US-17 N to Red Bug Rd SW; Right onto 130 and quick left onto Gray Bridge Rd; Right into community on San Rio Blvd. 1st exit off traffic circle onto Paradise Bay Blvd. Sales center is on left. From WILM: US-17 S, Left on Red Bug Rd SW, right on NC-130 W, Left on Gray Bridge Rd SW, right into community on San Rio Blvd; At traffic circle take 1st exit onto Paradise Bay Blvd.
Location Details Mainland
Rooms
Basement None
Primary Bedroom Level Non Primary Living Area
Interior
Interior Features Walk-in Closet(s), Tray Ceiling(s), High Ceilings, Entrance Foyer, Kitchen Island, Pantry
Heating Electric, Heat Pump
Cooling Central Air
Flooring LVT/LVP, Carpet
Fireplaces Type None
Fireplace No
Appliance Built-In Microwave, Range, Disposal, Dishwasher
Exterior
Exterior Feature Irrigation System
Parking Features Garage Faces Front, Attached, Off Street, Paved
Garage Spaces 2.0
Utilities Available Underground Utilities
Amenities Available Waterfront Community, Clubhouse, Sidewalk
Roof Type Architectural Shingle
Porch Patio, Porch
Building
Story 2
Entry Level Two
Foundation Slab
Sewer County Sewer
Water County Water
Structure Type Irrigation System
New Construction Yes
Schools
Elementary Schools Supply
Middle Schools Shallotte Middle
High Schools West Brunswick
Others
Tax ID 198jb012
Acceptable Financing Cash, Conventional, FHA, USDA Loan, VA Loan
Listing Terms Cash, Conventional, FHA, USDA Loan, VA Loan







