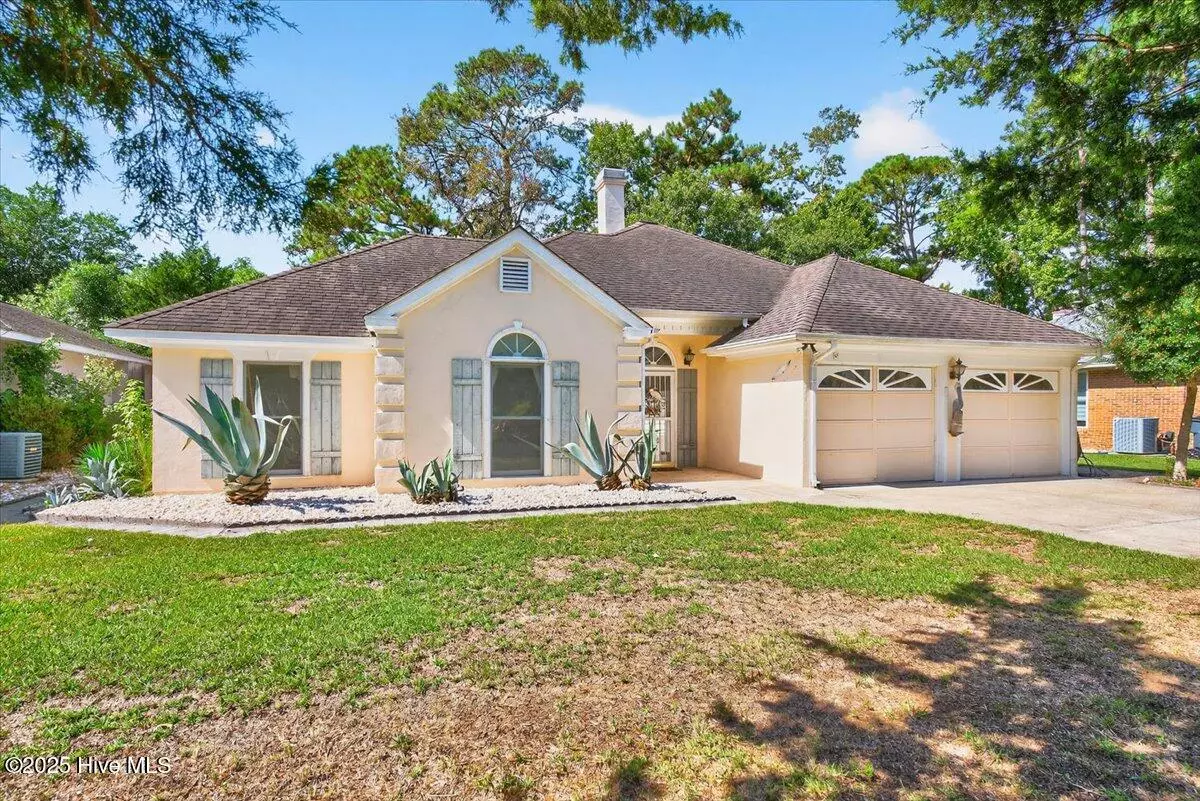
1761 Oakbrook DR SW Ocean Isle Beach, NC 28469
3 Beds
2 Baths
1,601 SqFt
UPDATED:
Key Details
Property Type Single Family Home
Sub Type Single Family Residence
Listing Status Active Under Contract
Purchase Type For Sale
Square Footage 1,601 sqft
Price per Sqft $180
Subdivision Brick Landing
MLS Listing ID 100541137
Style Wood Frame
Bedrooms 3
Full Baths 2
HOA Fees $1,461
HOA Y/N Yes
Year Built 1990
Annual Tax Amount $1,136
Lot Size 10,106 Sqft
Acres 0.23
Lot Dimensions 66x141x77x141
Property Sub-Type Single Family Residence
Source Hive MLS
Property Description
Location
State NC
County Brunswick
Community Brick Landing
Zoning Co-R-7500
Direction Rt 179, Beach Drive Sw to Brick Landing Plantation gated entrance. Enter on Landing Blvd to the guard gate. Must be accompanied by an agent / broker. Stop at the gate and register with the guard. Follow Landing Blvd SW to Right on Oakbrook Dr. Home is located on the left just before the cul-de-sac.
Location Details Mainland
Rooms
Primary Bedroom Level Primary Living Area
Interior
Interior Features Walk-in Closet(s), Ceiling Fan(s), Pantry, Walk-in Shower
Heating Heat Pump, Electric
Cooling Central Air
Flooring Carpet, Tile, Vinyl
Appliance Built-In Microwave, Washer, Refrigerator, Range, Dryer, Dishwasher
Exterior
Parking Features Garage Faces Front, Attached, Garage Door Opener, Paved
Garage Spaces 2.0
Utilities Available Sewer Connected, Water Connected
Amenities Available Clubhouse, Community Pool, Gated, Golf Course, Maint - Comm Areas, Maint - Roads, Management, Pickleball
View Golf Course
Roof Type Shingle
Porch Deck
Building
Lot Description Cul-De-Sac, On Golf Course
Story 1
Entry Level One
Foundation Slab
Sewer Municipal Sewer
Water Municipal Water
New Construction No
Schools
Elementary Schools Union
Middle Schools Shallotte Middle
High Schools West Brunswick
Others
Tax ID 244cb101
Acceptable Financing Cash, Conventional, FHA, USDA Loan, VA Loan
Listing Terms Cash, Conventional, FHA, USDA Loan, VA Loan







