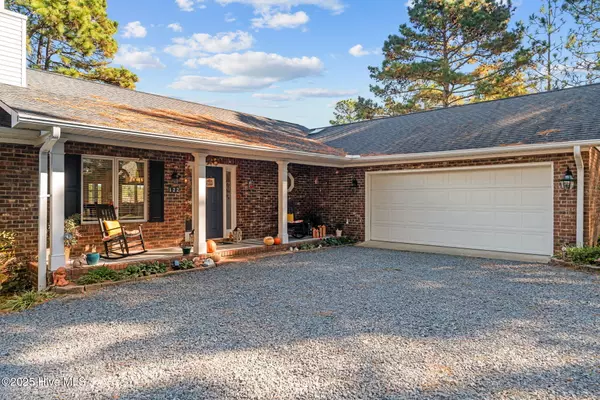
122 Clay CIR West End, NC 27376
3 Beds
3 Baths
3,165 SqFt
UPDATED:
Key Details
Property Type Single Family Home
Sub Type Single Family Residence
Listing Status Active
Purchase Type For Sale
Square Footage 3,165 sqft
Price per Sqft $379
Subdivision Seven Lakes West
MLS Listing ID 100541542
Style Wood Frame
Bedrooms 3
Full Baths 3
HOA Fees $1,947
HOA Y/N Yes
Year Built 1995
Annual Tax Amount $3,399
Lot Size 0.550 Acres
Acres 0.55
Lot Dimensions 189X227X48X199
Property Sub-Type Single Family Residence
Source Hive MLS
Property Description
The main living area offers two spacious gathering rooms perfect for entertaining, complete with gas logs, skylights, and panoramic lake views. The main level includes 3 bedrooms & 2 full baths, while the lower level provides two additional rooms, a full bath, and an impressive family/entertainment room with a pool table, newer LVP floors, second kitchen, full bar, and more gorgeous views.
Step outside to enjoy multiple levels of outdoor living! The newly covered porch with wrapped deck on the main level is ideal for morning coffee or evening relaxation. The lower level features an outdoor kitchen, screened porch, patio space, and ceiling fans on both levels for year-round comfort. A beautiful koi pond with waterfall, lush mature landscaping, and vibrant spring blooms create a serene setting. The large private boat dock offers excellent swimming, and showcases crystal-clear water and a well-maintained bulkhead.
Seven Lakes West provides resort-style amenities including the 1,000-acre spring-fed Lake Auman, beach and marina, community pool, clubhouse, tennis, pickleball, walking trails, basketball courts, picnic areas, playgrounds, and access to Beacon Ridge Country Club's renowned 18-hole golf course.
Experience the pinnacle of lake living at 122 Clay Circle—where luxury, comfort, and recreation blend seamlessly. Don't miss this opportunity to make this lakefront property yours!
Location
State NC
County Moore
Community Seven Lakes West
Zoning GC-SL
Direction Enter 7 Lakes West main gate (101 Lakeway Dr for GPS), left on Longleaf, right on Baker, right on Clay.
Location Details Mainland
Rooms
Basement Finished
Primary Bedroom Level Primary Living Area
Interior
Interior Features Walk-in Closet(s), Vaulted Ceiling(s), Solid Surface, Kitchen Island, 2nd Kitchen, Ceiling Fan(s), Walk-in Shower
Heating Heat Pump, Fireplace(s), Electric
Cooling Central Air
Flooring LVT/LVP, Bamboo, Tile, Wood
Fireplaces Type Gas Log
Fireplace Yes
Window Features Skylight(s)
Appliance Mini Refrigerator, Gas Cooktop, Built-In Electric Oven, Washer, Refrigerator, Range, Dryer, Disposal, Dishwasher
Exterior
Exterior Feature Irrigation System, Gas Grill
Parking Features Garage Faces Front, Circular Driveway
Garage Spaces 2.0
Utilities Available Water Connected
Amenities Available Basketball Court, Beach Access, Clubhouse, Community Pool, Gated, Golf Course, Maint - Comm Areas, Maint - Roads, Management, Marina, Pickleball, Picnic Area, Playground, RV Parking, RV/Boat Storage, Security, Tennis Court(s), Trail(s)
Waterfront Description Bulkhead
View Lake
Roof Type Shingle
Porch Covered, Deck, Patio, Porch, Screened
Building
Story 1
Entry Level One
Foundation See Remarks
Sewer Septic Tank
Water County Water
Structure Type Irrigation System,Gas Grill
New Construction No
Schools
Elementary Schools West End
Middle Schools West Pine
High Schools Pinecrest High
Others
Tax ID 00024429
Acceptable Financing Cash, Conventional, FHA, VA Loan
Listing Terms Cash, Conventional, FHA, VA Loan
Virtual Tour https://my.matterport.com/show/?m=QQQJZbRaj6h&play=1&brand=0&mls=1&







