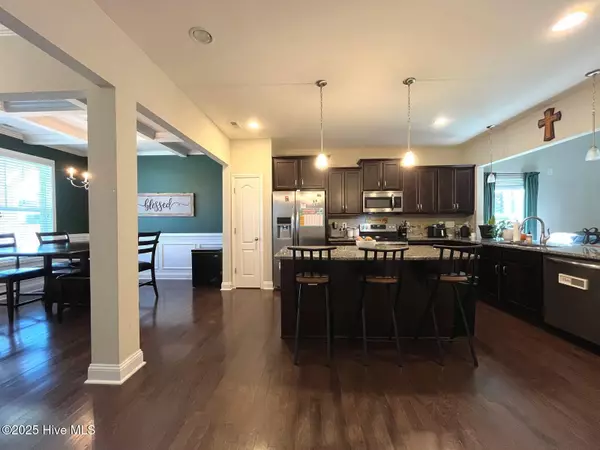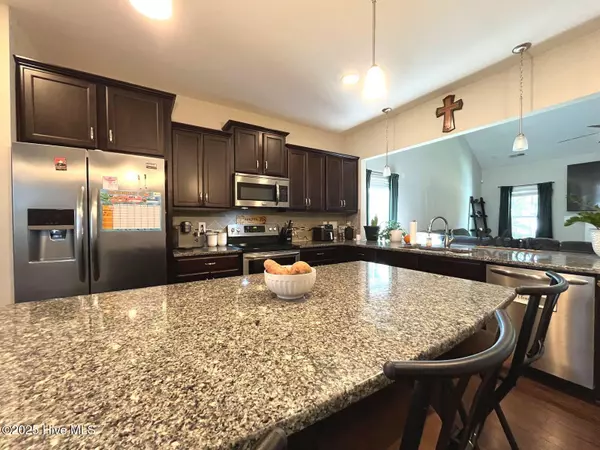
95 Heatherwood DR Lillington, NC 27546
4 Beds
3 Baths
2,478 SqFt
UPDATED:
Key Details
Property Type Single Family Home
Sub Type Single Family Residence
Listing Status Active
Purchase Type For Rent
Square Footage 2,478 sqft
Subdivision Oakmont
MLS Listing ID 100541629
Bedrooms 4
Full Baths 2
Half Baths 1
HOA Y/N Yes
Year Built 2017
Lot Size 0.660 Acres
Acres 0.66
Property Sub-Type Single Family Residence
Source Hive MLS
Property Description
Location
State NC
County Harnett
Community Oakmont
Direction Take Bragg Blvd heading North. Turn right onto Cain Rd. Turn right onto Pamalee Dr. Turn left onto Murchison Rd. Continue on N. Bragg Blvd. Turn right onto Nursery Rd. Turn left onto Nursery Rd. Turn left on Docs Rd. Turn right on Executive Dr. Turn left onto Heatherwood Dr. The house will be on the left.
Location Details Mainland
Rooms
Basement None
Primary Bedroom Level Primary Living Area
Interior
Interior Features Walk-in Closet(s), Tray Ceiling(s), Master Downstairs, Vaulted Ceiling(s), Mud Room, Wash/Dry Connect, Kitchen Island, Ceiling Fan(s), Pantry, Walk-in Shower
Heating Electric, Heat Pump
Cooling Central Air
Flooring LVT/LVP, Carpet, Tile
Fireplaces Type Gas Log
Furnishings Unfurnished
Fireplace Yes
Appliance Electric Cooktop, Built-In Microwave, Freezer, Refrigerator, Ice Maker, Double Oven, Dishwasher
Laundry Hookup - Dryer, Hookup - Washer, Laundry Room
Exterior
Parking Features Garage Faces Front, Attached, Paved
Garage Spaces 2.0
Amenities Available Clubhouse, Community Pool, Gated, Maint - Comm Areas, Sidewalk
Porch Covered, Porch, Screened
Building
Lot Description Wooded
Story 2
Entry Level Two
Sewer Septic Tank
Water Municipal Water
Schools
Elementary Schools Anderson Creek Primary School
Middle Schools Western Harnett Middle School
High Schools Western Harnett High School
Others
Tax ID 03958901 1021 08







