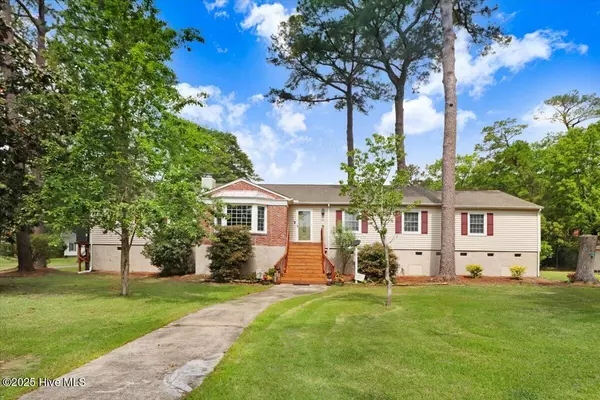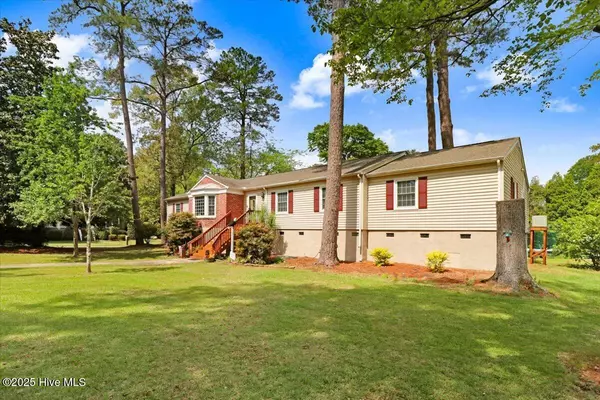
105 Harbor DR Washington, NC 27889
4 Beds
3 Baths
2,475 SqFt
UPDATED:
Key Details
Property Type Single Family Home
Sub Type Single Family Residence
Listing Status Active
Purchase Type For Sale
Square Footage 2,475 sqft
Price per Sqft $139
Subdivision Ridgewood
MLS Listing ID 100541723
Style Wood Frame
Bedrooms 4
Full Baths 3
HOA Fees $50
HOA Y/N Yes
Year Built 1970
Annual Tax Amount $1,723
Lot Size 0.840 Acres
Acres 0.84
Lot Dimensions 186 x 185 x 186 x191
Property Sub-Type Single Family Residence
Source Hive MLS
Property Description
The mudroom, conveniently attached to the laundry area, provides extra space for crafting or organizing. Storage will never be an issue — this home features a walk-in attic, full-height crawl space, and an attached two-car garage.
For hobbyists or DIYers, the property includes a 30' × 24' wired workshop with double garage doors — a practical space for a workshop, studio, or extra storage. Outside, enjoy the convenience of a parking pad that can serve as a tennis or pickleball area or simply a spot for recreational equipment.
Across the street, a peaceful pond offers a serene view and opportunities for fishing or paddle boating. This pond leads to the Pamlico River.
This home blends timeless craftsmanship with modern functionality. The backyard is well-suited for relaxation or outdoor gatherings, while the circular driveway and four total parking spaces make hosting easy.
This home is ideal for anyone looking for a spacious, functional, and tranquil property with both indoor and outdoor amenities — and the bonus of nature right out your front door.
Location
State NC
County Beaufort
Community Ridgewood
Zoning R
Direction From Washington: 32N/ River Road until the 'Y'. Right on Summer Haven. Left on Pine Street. House will be the 3rd on the Left. Sign in Yard.
Location Details Mainland
Rooms
Other Rooms Second Garage, Workshop
Primary Bedroom Level Primary Living Area
Interior
Interior Features Sound System, Walk-in Closet(s), Entrance Foyer, Mud Room, Solid Surface, Bookcases, Ceiling Fan(s), Pantry, Walk-in Shower
Heating Heat Pump, Electric
Cooling Central Air
Flooring LVT/LVP, Laminate, Tile
Window Features Thermal Windows
Appliance Electric Oven, Built-In Microwave, Washer, Refrigerator, Dryer, Dishwasher
Exterior
Parking Features Garage Faces Rear, Circular Driveway, Attached, Concrete, Off Street
Garage Spaces 4.0
Utilities Available Water Connected
Amenities Available Street Lights
View Pond
Roof Type Architectural Shingle
Accessibility None
Porch Deck, Porch
Building
Lot Description Corner Lot
Story 1
Entry Level One
Foundation Brick/Mortar, Block, Raised
Sewer Septic Tank
Water County Water
New Construction No
Schools
Elementary Schools Eastern Elementary School
Middle Schools P.S. Jones Middle School
High Schools Washington High School
Others
Tax ID 38254
Acceptable Financing Cash, Conventional, FHA, VA Loan
Listing Terms Cash, Conventional, FHA, VA Loan







