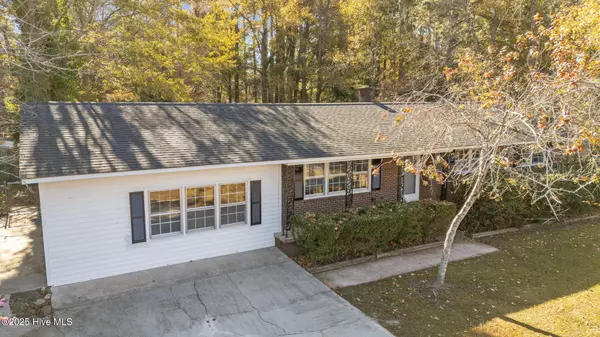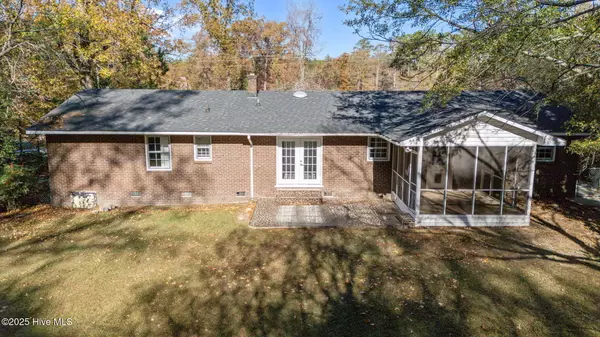
331 Nicholson RD Rockingham, NC 28379
3 Beds
2 Baths
1,728 SqFt
UPDATED:
Key Details
Property Type Single Family Home
Sub Type Single Family Residence
Listing Status Active
Purchase Type For Sale
Square Footage 1,728 sqft
Price per Sqft $144
Subdivision Not In Subdivision
MLS Listing ID 100541821
Style Wood Frame
Bedrooms 3
Full Baths 2
HOA Y/N No
Year Built 1977
Lot Size 0.590 Acres
Acres 0.59
Lot Dimensions 100x248x100x265
Property Sub-Type Single Family Residence
Source Hive MLS
Property Description
Step inside to find a thoughtfully refreshed interior. Hardwood floors were refinished and poly-sealed in 2025, offering a warm, timeless feel throughout the main living areas. The home also features new interior paint, new flooring in the kitchen and dining room, and brand-new kitchen appliances, countertops, and 2025 patio doors—creating a clean, modern, move-in-ready space.
The exterior offers multiple areas for relaxation, including a covered front porch, a screened and covered back porch, and a rear patio, perfect for outdoor dining or entertaining. A detached storage building provides ample room for tools, hobbies, or lawn equipment.
Major system updates are already complete for peace of mind:
• Roof replaced in 2019
• Heat pump condenser replaced in 2025 (under warranty)
• Crawlspace inspected, renovated, and repaired by Mold Stoppers in 2025
With its blend of charm, updates, and outdoor space, this home is the perfect fit for anyone seeking comfort and convenience in Rockingham. Schedule your showing today!
Location
State NC
County Richmond
Community Not In Subdivision
Zoning RA
Direction From Rockingham - take Hwy 74 West, turn Right on to Hwy 220, turn right onto Snead Avenue. At the intersection of Northam Rd, continue straight onto Nicholson Rd. The home is up on the right.
Location Details Mainland
Rooms
Other Rooms Shed(s), Storage
Basement None
Primary Bedroom Level Primary Living Area
Interior
Interior Features Master Downstairs, Entrance Foyer, Ceiling Fan(s), Walk-in Shower
Heating Heat Pump, Electric
Cooling Central Air
Flooring LVT/LVP, Tile, Wood
Appliance Electric Oven, Range
Exterior
Parking Features Paved
Pool None
Utilities Available Water Connected
Waterfront Description None
Roof Type Architectural Shingle,Shingle
Accessibility None
Porch Covered, Patio, Porch, Screened
Building
Lot Description Interior Lot
Story 1
Entry Level One
Sewer Municipal Sewer
New Construction No
Schools
Elementary Schools Lj Bell Elementary
Middle Schools Rockingham Middle
High Schools Richmond Senior High
Others
Tax ID 747401169080
Acceptable Financing Cash, Conventional, FHA, USDA Loan, VA Loan
Listing Terms Cash, Conventional, FHA, USDA Loan, VA Loan
Virtual Tour https://www.zillow.com/view-imx/fe2d0ebe-dc47-4137-b2c3-0105f1f951d8?wl=true&setAttribution=mls&initialViewType=pano







