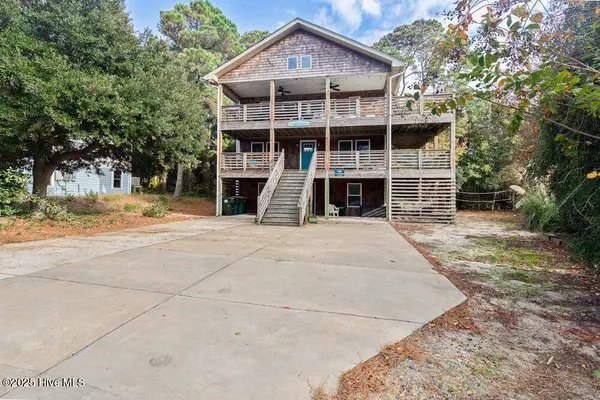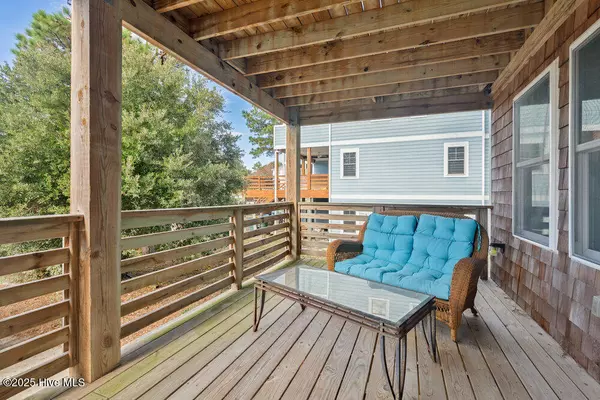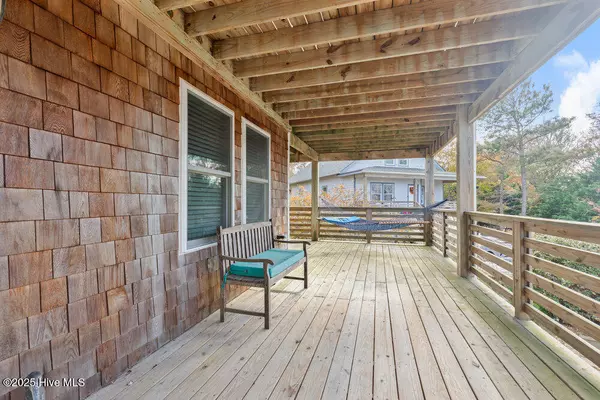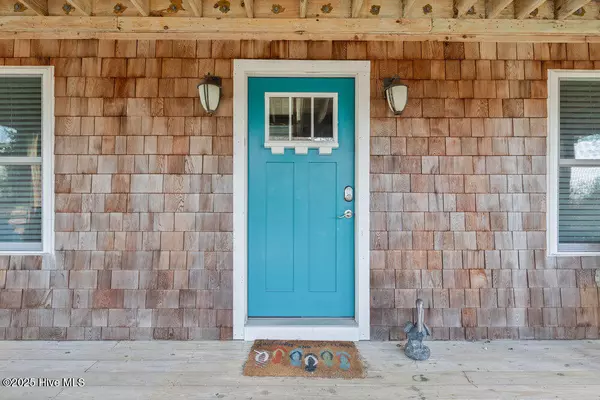
840 Rosewood CT Corolla, NC 27927
6 Beds
6 Baths
3,234 SqFt
UPDATED:
Key Details
Property Type Single Family Home
Sub Type Single Family Residence
Listing Status Active
Purchase Type For Sale
Square Footage 3,234 sqft
Price per Sqft $269
Subdivision Monteray Shores
MLS Listing ID 100541838
Style Wood Frame
Bedrooms 6
Full Baths 5
Half Baths 1
HOA Fees $1,474
HOA Y/N Yes
Year Built 2016
Annual Tax Amount $4,078
Lot Size 7,763 Sqft
Acres 0.18
Lot Dimensions 49'x108'x108'x113'
Property Sub-Type Single Family Residence
Source Hive MLS
Property Description
Location
State NC
County Currituck
Community Monteray Shores
Zoning SFO
Direction From NC 12 turn left onto Monteray Dr. then take the first left onto Rosewood Court
Location Details Island
Rooms
Primary Bedroom Level Non Primary Living Area
Interior
Interior Features Kitchen Island, Ceiling Fan(s), Hot Tub, Reverse Floor Plan
Heating Propane, Heat Pump, Fireplace(s), Electric
Appliance Gas Cooktop, Washer, Refrigerator, Dryer, Dishwasher
Exterior
Parking Features Concrete, Paved
Utilities Available Water Connected
Amenities Available Basketball Court, Clubhouse, Community Pool, Fitness Center, Playground, Tennis Court(s)
Waterfront Description Sound Side
View Sound View
Roof Type Shingle
Porch Deck
Building
Lot Description Cul-De-Sac
Story 3
Entry Level Three Or More
Foundation Other, Slab
Sewer Community Sewer
Water Municipal Water
New Construction No
Schools
Elementary Schools Central Elementary
Middle Schools Currituck County Middle
High Schools Currituck County High School
Others
Tax ID 115c00002030000
Acceptable Financing Cash, Conventional
Listing Terms Cash, Conventional







