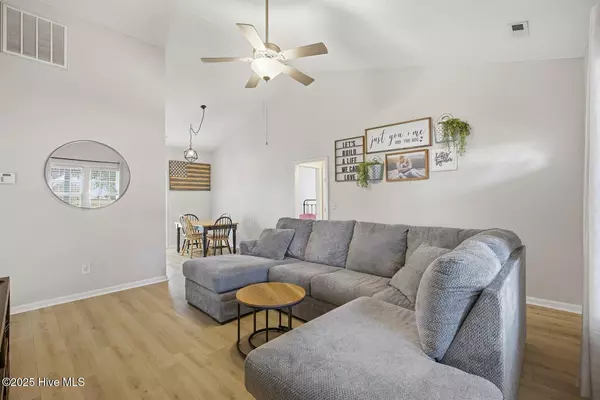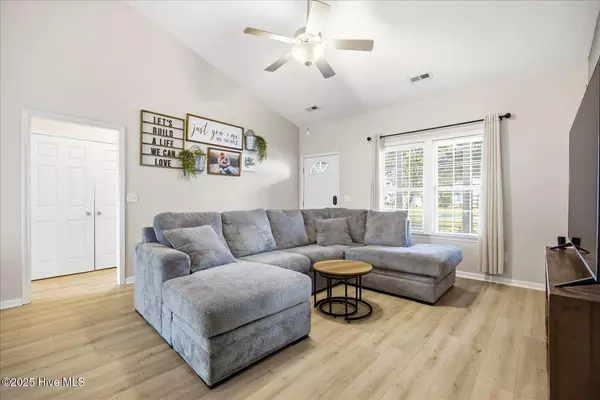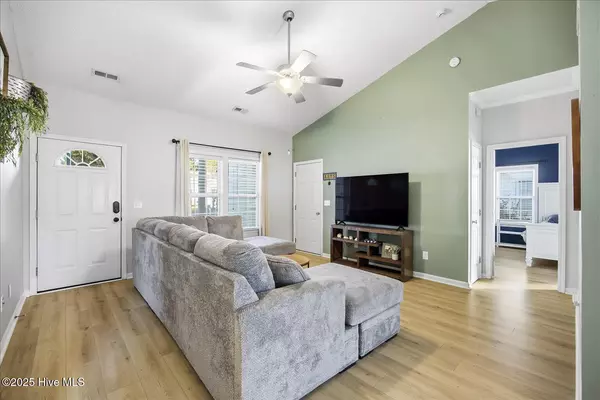
151 Kellerton CT Winnabow, NC 28479
3 Beds
2 Baths
1,215 SqFt
Open House
Sat Nov 29, 1:00pm - 3:00pm
UPDATED:
Key Details
Property Type Single Family Home
Sub Type Single Family Residence
Listing Status Active
Purchase Type For Sale
Square Footage 1,215 sqft
Price per Sqft $255
Subdivision Mallory Creek Plantation
MLS Listing ID 100542002
Style Wood Frame
Bedrooms 3
Full Baths 2
HOA Fees $600
HOA Y/N Yes
Year Built 2005
Annual Tax Amount $1,912
Lot Size 8,276 Sqft
Acres 0.19
Lot Dimensions 60x143
Property Sub-Type Single Family Residence
Source Hive MLS
Property Description
This well-maintained 3 bedroom, 2 bathroom home offers a bright, open layout with vaulted ceilings and LVP flooring in the living room and primary suite, creating an airy, spacious feel. The kitchen features refinished cabinetry, newer appliances, and great storage, all flowing naturally into the main living areas for seamless daily living and entertaining. The split floor plan provides separation between the primary suite and secondary bedrooms.
Outdoor living shines with a fully fenced backyard, screened-in porch, additional patio space, and a dedicated storage shed. Recent updates include a new HVAC compressor, system service, and a transferable 2-10 home warranty for added peace of mind.
Perfectly located just minutes from Brunswick Nature Park, Belville Riverwalk, shopping, dining, and an easy drive to downtown Wilmington and area beaches, this home offers the ideal blend of community living and accessibility.
Mallory Creek Plantation features two community pools, playground, sidewalks, walking and jogging paths, clubhouse, trails, well-maintained common areas, and more! — all with low HOA fees.
This home is where quiet cul-de-sac living meets resort-style amenities and everyday ease. If you're looking for a move-in-ready home with charm, updates, and an incredible location, this is the one.
Location
State NC
County Brunswick
Community Mallory Creek Plantation
Zoning Le-Pud
Direction From River Road, turn into Mallory Creek Plantation. Go past the pool and take the first right onto Tyler's Cove. Then take the first left onto Kellerton. House will be on the left.
Location Details Mainland
Rooms
Other Rooms Shed(s)
Basement None
Primary Bedroom Level Primary Living Area
Interior
Interior Features Master Downstairs, Walk-in Closet(s), Vaulted Ceiling(s), High Ceilings, Ceiling Fan(s)
Heating Electric, Heat Pump
Cooling Central Air
Flooring LVT/LVP, Carpet, Tile
Appliance Vented Exhaust Fan, Built-In Microwave, Refrigerator, Dishwasher
Exterior
Parking Features Garage Faces Front, Concrete, Off Street, Paved
Garage Spaces 1.0
Utilities Available Sewer Available, Water Available
Amenities Available Clubhouse, Community Pool, Jogging Path, Maint - Comm Areas, Meeting Room, Park, Party Room, Picnic Area, Playground, Sidewalk, Street Lights, Trail(s), Trash
Roof Type Architectural Shingle
Porch Covered, Patio, Porch, Screened
Building
Lot Description Cul-De-Sac
Story 1
Entry Level One
Foundation Slab
Sewer Municipal Sewer
Water Municipal Water
Architectural Style Patio
New Construction No
Schools
Elementary Schools Belville
Middle Schools Leland
High Schools North Brunswick
Others
Tax ID 059jd015
Acceptable Financing Cash, Conventional, FHA, VA Loan
Listing Terms Cash, Conventional, FHA, VA Loan
Virtual Tour https://www.zillow.com/view-imx/541c5c5a-b776-4f9f-bf5b-8c969b13d0be?setAttribution=mls&wl=true&initialViewType=pano&utm_source=dashboard







