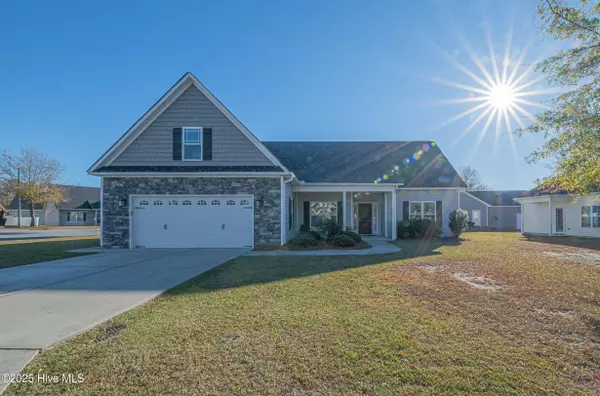
2108 Cove CT Winterville, NC 28590
3 Beds
2 Baths
1,879 SqFt
UPDATED:
Key Details
Property Type Single Family Home
Sub Type Single Family Residence
Listing Status Active
Purchase Type For Sale
Square Footage 1,879 sqft
Price per Sqft $175
Subdivision Tulls Cove
MLS Listing ID 100542004
Style Wood Frame
Bedrooms 3
Full Baths 2
HOA Fees $150
HOA Y/N Yes
Year Built 2017
Lot Size 10,454 Sqft
Acres 0.24
Lot Dimensions .24
Property Sub-Type Single Family Residence
Source Hive MLS
Property Description
Enjoy outdoor living in the fully fenced backyard, complete with a patio area and charming pergola, perfect for gatherings or quiet evenings at home. An oversized 2-car garage provides excellent space for vehicles, tools, or hobbies. This is a home that truly stands out—move-in ready and brimming with thoughtful features you won't want to miss!
Location
State NC
County Pitt
Community Tulls Cove
Zoning R6S
Direction Firetower to Corey Rd. Left on Pine Drive. Left on Cove Ct. home is on the right
Location Details Mainland
Rooms
Other Rooms Pergola
Basement None
Primary Bedroom Level Primary Living Area
Interior
Interior Features Master Downstairs, Walk-in Closet(s), Vaulted Ceiling(s), High Ceilings, Entrance Foyer, Mud Room, Solid Surface, Kitchen Island, Ceiling Fan(s), Walk-in Shower
Heating Heat Pump, Electric, Natural Gas
Cooling Central Air
Flooring LVT/LVP, Carpet, Tile
Window Features Thermal Windows
Appliance Electric Oven, Built-In Microwave, Disposal, Dishwasher
Exterior
Parking Features Garage Faces Front, Concrete, Garage Door Opener, On Site
Garage Spaces 2.0
Utilities Available Natural Gas Connected, Sewer Connected, Water Connected
Amenities Available Maint - Comm Areas
Roof Type Architectural Shingle
Porch Covered, Patio, Porch
Building
Lot Description Cul-De-Sac
Story 2
Entry Level One and One Half,Two
Foundation Slab
Sewer Municipal Sewer
Water Municipal Water
New Construction No
Schools
Elementary Schools Wintergreen Primary School
Middle Schools Hope Middle School
High Schools D.H. Conley High School
Others
Tax ID 078696
Acceptable Financing Cash, Conventional, FHA, VA Loan
Listing Terms Cash, Conventional, FHA, VA Loan
Virtual Tour https://www.propertypanorama.com/instaview/ncrmls/100542004







