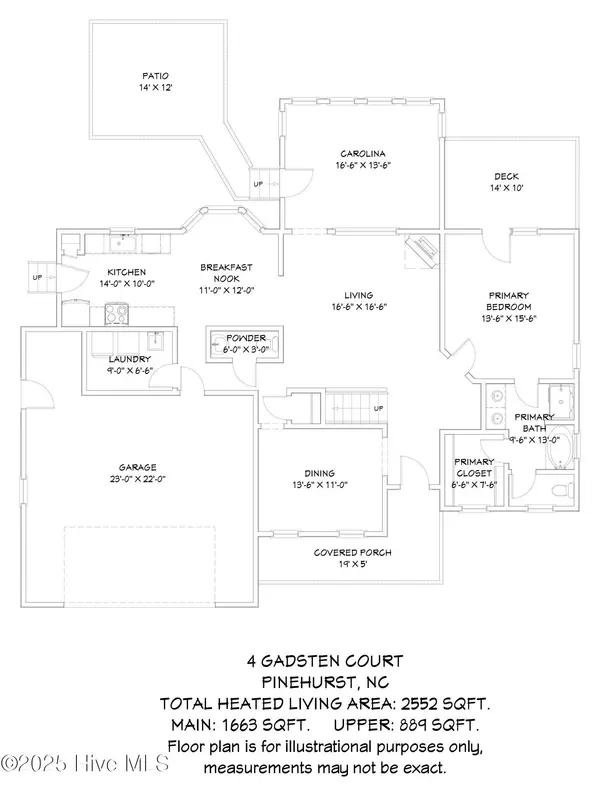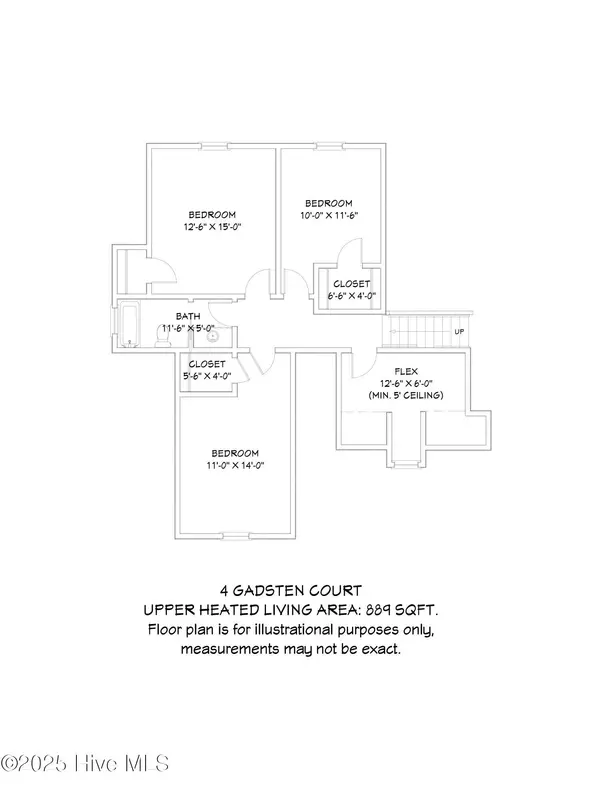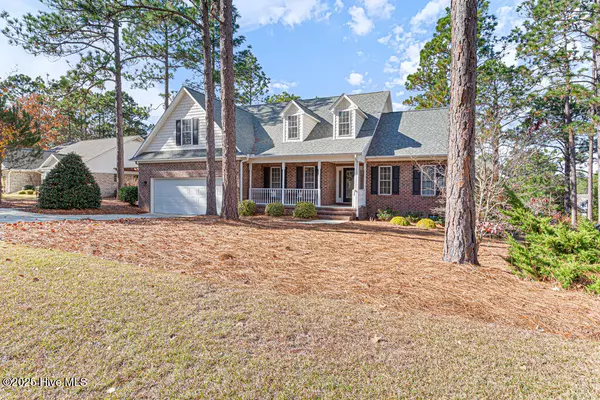
4 Gadsten CT Pinehurst, NC 28374
4 Beds
3 Baths
2,552 SqFt
UPDATED:
Key Details
Property Type Single Family Home
Sub Type Single Family Residence
Listing Status Active
Purchase Type For Sale
Square Footage 2,552 sqft
Price per Sqft $193
Subdivision Pinehurst No. 6
MLS Listing ID 100542010
Style Wood Frame
Bedrooms 4
Full Baths 2
Half Baths 1
HOA Fees $65
HOA Y/N No
Year Built 2003
Annual Tax Amount $2,473
Lot Size 0.280 Acres
Acres 0.28
Lot Dimensions 137x89x122x100
Property Sub-Type Single Family Residence
Source Hive MLS
Property Description
Step inside to gleaming hardwood floors installed throughout the main level in 2021, flowing seamlessly through open-concept living spaces. The kitchen, breakfast nook, and living room connect perfectly for modern living, while the sun-drenched Carolina room adds versatile space for relaxation. A formal dining room provides elegant entertaining options. The main floor primary suite is a true standout, featuring a private deck overlooking the peaceful backyard—your personal outdoor sanctuary for morning coffee or evening stargazing. Upstairs, three well-proportioned bedrooms plus a flexible bonus room adapt to your needs—home office, nursery, craft space, or storage. The fully fenced backyard with generous patio off the Carolina room creates an entertainer's paradise. Fire up the grill, host gatherings, or enjoy your private outdoor escape. The convenient cul-de-sac location offers quiet and low through-traffic. From updated flooring to well-kept spaces, every detail reflects pride of ownership. Pinehurst No. 6 is located just minutes from The Village of Pinehurst and Pinehurst Country Club which is host to the 2029 Back to Back Men's and Women's US Open and an anchor site for the 2035, 2041 and 2047 Men's US Open on Course #2. Don't miss this impeccably maintained gem. Schedule your showing today!
Location
State NC
County Moore
Community Pinehurst No. 6
Zoning R10
Direction From 15-501 N from the Pinehurst traffic circle towards Carthage, go 1.6 miles and turn right onto Spring Lake Rd, in 475 feet turn left onto Juniper Creek Blvd, travel .3 miles and turn right onto Overpeck Lane, in 275 feet turn right onto Piedmont Lane, in 300 feet turn right onto Gadsten Ct., home will be on the right
Location Details Mainland
Rooms
Basement None
Primary Bedroom Level Primary Living Area
Interior
Interior Features Master Downstairs, Walk-in Closet(s), High Ceilings, Ceiling Fan(s), Pantry
Heating Heat Pump, Electric, Forced Air
Cooling Central Air
Flooring Carpet, Tile, Wood
Fireplaces Type Gas Log
Fireplace Yes
Appliance Built-In Microwave, Range, Dishwasher
Exterior
Parking Features Garage Faces Front, Paved
Garage Spaces 2.0
Utilities Available Sewer Connected, Water Connected
Roof Type Composition
Porch Deck, Patio, Porch
Building
Story 2
Entry Level Two
Sewer Municipal Sewer
Water Municipal Water
New Construction No
Schools
Elementary Schools Pinehurst Elementary
Middle Schools West Pine Middle
High Schools Pinecrest High
Others
Tax ID 00023847
Acceptable Financing Cash, Conventional, FHA, USDA Loan, VA Loan
Listing Terms Cash, Conventional, FHA, USDA Loan, VA Loan







