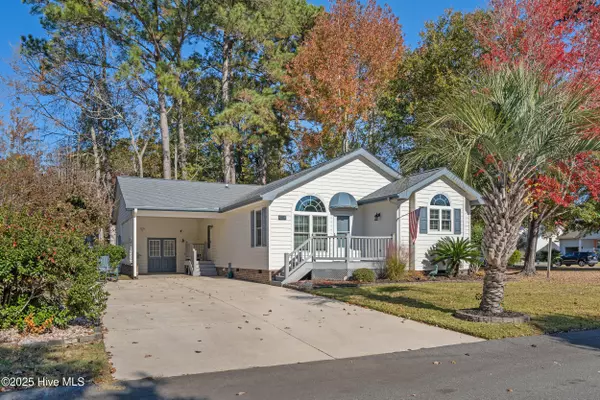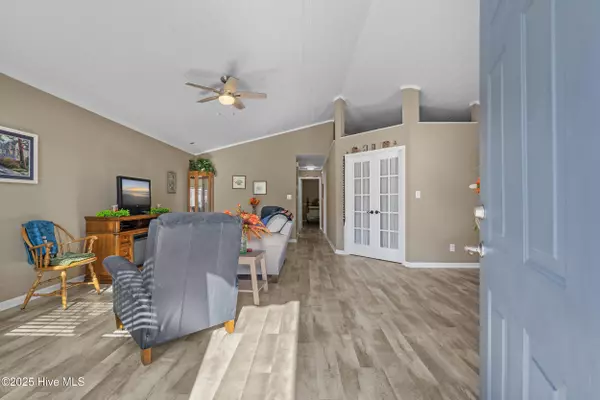
482 Pepper Breeze AVE SW Calabash, NC 28467
3 Beds
2 Baths
1,532 SqFt
UPDATED:
Key Details
Property Type Single Family Home
Sub Type Single Family Residence
Listing Status Active
Purchase Type For Sale
Square Footage 1,532 sqft
Price per Sqft $193
Subdivision Saltaire Village
MLS Listing ID 100542117
Style Wood Frame
Bedrooms 3
Full Baths 2
HOA Fees $363
HOA Y/N Yes
Year Built 1994
Annual Tax Amount $1,255
Lot Size 6,970 Sqft
Acres 0.16
Lot Dimensions 70x115x70x96
Property Sub-Type Single Family Residence
Source Hive MLS
Property Description
The seller also owns the Lot next to the home. It is also available to buy with the sale of the home. It is a beautiful corner lot with well-maintained landscaping and magnificent trees. Wouldn't it be fantastic to have no neighbors on one side for extra privacy? Just think about sitting in the Enclosed Sun Porch with your favorite beverage and enjoying a picturesque view of nature.
The community has a low HOA fee that includes a pool, clubhouse, meeting room and a separate RV/Boat parking lot. It also has many events for community members to participate in.
Saltaire Village is a short drive to downtown Calabash (a.k.a. as The Seafood Capital of the World), that has many restaurants to sample, local family-owned shops with unique gifts, numerous activities, such as the Calabash Christmas Parade and the Calabash Marina for a coastal boating experience! The Brunswick Beaches are all a short drive away. The closest being the Award-Winning Sunset Beach which has the famous Kindred Spirit mailbox you can walk to. It is also close to Highway 17 which can take you to historic Wilmington or to fun-filled Myrtle Beach. There is never a boring moment in this area! Call today for a tour to see all this home and area has to offer!
Location
State NC
County Brunswick
Community Saltaire Village
Zoning [Ca-Pud
Direction From Hwy 17 turn onto Persimmion Rd. Follow until you see Saltaire Village on the right side. Take your first right and then the first left, that is Pepper Breeze. Home is on the right.
Location Details Mainland
Rooms
Other Rooms Storage, Workshop
Basement None
Primary Bedroom Level Primary Living Area
Interior
Interior Features Walk-in Closet(s), High Ceilings, Whole-Home Generator, Ceiling Fan(s), Walk-in Shower
Heating Propane, Heat Pump, Electric, Forced Air
Flooring LVT/LVP, Tile, Vinyl
Window Features Skylight(s),Storm Window(s)
Appliance Electric Oven, Electric Cooktop, Built-In Microwave, Freezer, Washer, Refrigerator, Dryer, Dishwasher
Exterior
Parking Features Attached, Covered, On Site, Paved
Carport Spaces 1
Pool None
Utilities Available Sewer Connected, Water Connected
Amenities Available Clubhouse, Community Pool, Maint - Comm Areas, Master Insure, Meeting Room, Party Room, RV Parking, RV/Boat Storage
Waterfront Description None
Roof Type Architectural Shingle
Accessibility None
Porch Porch
Building
Story 1
Entry Level One
Sewer Municipal Sewer
Water Municipal Water
New Construction No
Schools
Elementary Schools Jessie Mae Monroe Elementary
Middle Schools Shallotte Middle
High Schools West Brunswick
Others
Tax ID 240lh084
Acceptable Financing Cash, Conventional, FHA, VA Loan
Listing Terms Cash, Conventional, FHA, VA Loan
Virtual Tour https://download.johnasmamedia.com/482_pepper_breeze_av-5983/virtual-tour







