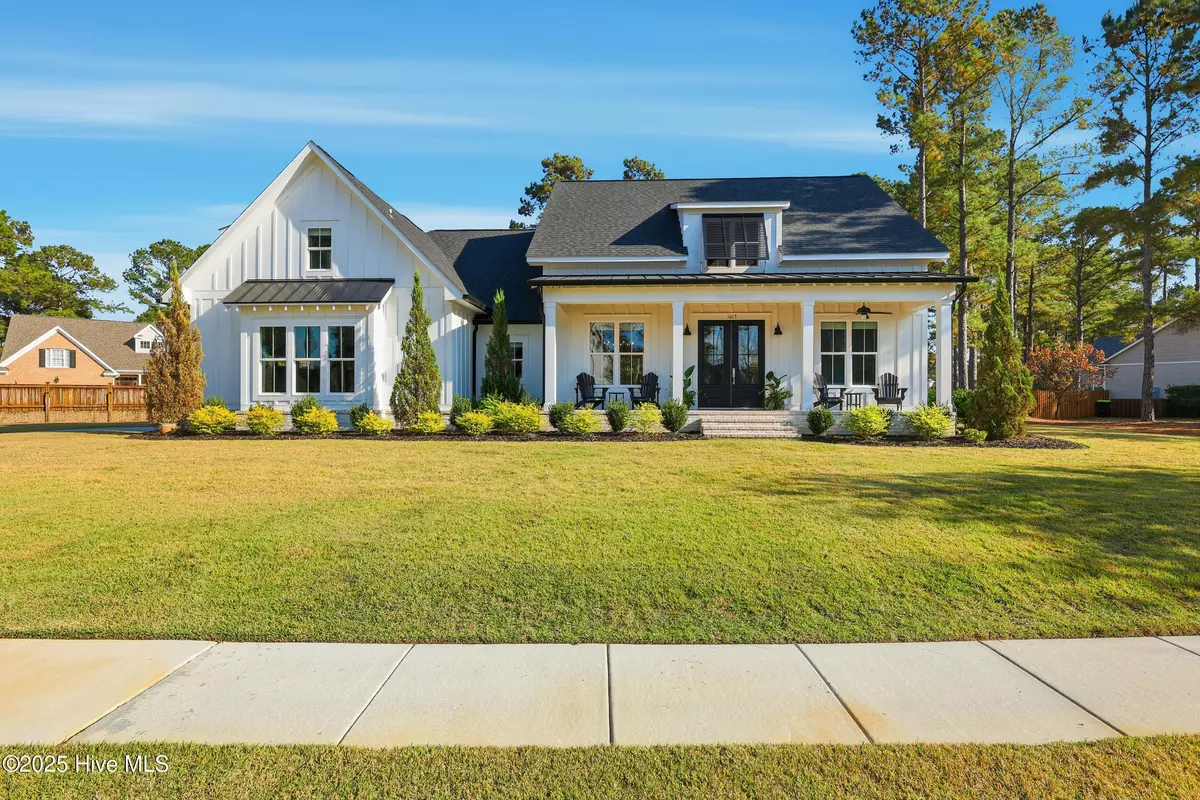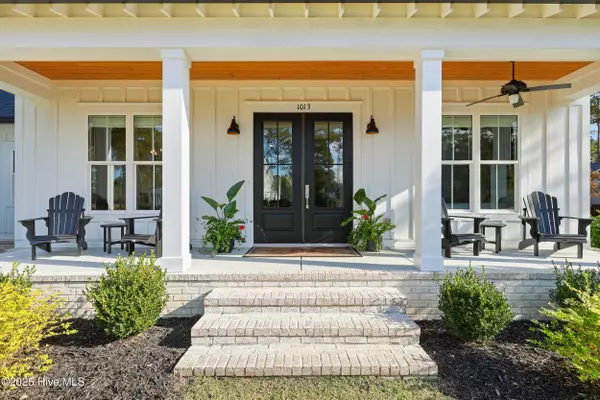
1013 Greymoss LN SE Leland, NC 28451
4 Beds
4 Baths
2,542 SqFt
Open House
Sun Nov 23, 12:00pm - 3:00pm
UPDATED:
Key Details
Property Type Single Family Home
Sub Type Single Family Residence
Listing Status Active
Purchase Type For Sale
Square Footage 2,542 sqft
Price per Sqft $300
Subdivision Magnolia Greens
MLS Listing ID 100542294
Style Wood Frame
Bedrooms 4
Full Baths 3
Half Baths 1
HOA Fees $706
HOA Y/N Yes
Year Built 2020
Annual Tax Amount $3,750
Lot Size 0.506 Acres
Acres 0.51
Lot Dimensions 206 x 58 x 157 x 166
Property Sub-Type Single Family Residence
Source Hive MLS
Property Description
Location
State NC
County Brunswick
Community Magnolia Greens
Zoning Le-Pud
Direction Hwy 17 S over Cape Fear Memorial Bridge into Leland, right into Magnolia Greens left on Greymoss
Location Details Mainland
Rooms
Basement None
Primary Bedroom Level Primary Living Area
Interior
Interior Features Master Downstairs, Walk-in Closet(s), Vaulted Ceiling(s), Tray Ceiling(s), High Ceilings, Entrance Foyer, Bookcases, Kitchen Island, Ceiling Fan(s), Pantry, Walk-in Shower
Heating Heat Pump, Fireplace(s), Electric, Zoned
Cooling Central Air, Zoned
Flooring LVT/LVP, Tile
Fireplaces Type Gas Log
Fireplace Yes
Window Features Thermal Windows
Appliance Vented Exhaust Fan, Electric Oven, Built-In Microwave, Washer, Refrigerator, Range, Ice Maker, Dryer, Disposal, Dishwasher
Exterior
Exterior Feature Irrigation System
Parking Features Garage Faces Side, Asphalt, Concrete, Garage Door Opener, Paved
Garage Spaces 2.0
Utilities Available Sewer Connected, Water Connected
Amenities Available Barbecue, Basketball Court, Clubhouse, Community Pool, Fitness Center, Game Room, Golf Course, Indoor Pool, Maint - Comm Areas, Management, Meeting Room, Park, Party Room, Pickleball, Picnic Area, Playground, Restaurant, Sauna, Sidewalk, Street Lights, Tennis Court(s)
Roof Type Architectural Shingle
Porch Open, Covered, Patio, Porch
Building
Lot Description Corner Lot
Story 2
Entry Level Two
Foundation Raised, Slab
Sewer Municipal Sewer
Water Municipal Water
Structure Type Irrigation System
New Construction No
Schools
Elementary Schools Town Creek
Middle Schools Leland
High Schools North Brunswick
Others
Tax ID 037ja020
Acceptable Financing Cash, Conventional, VA Loan
Listing Terms Cash, Conventional, VA Loan







