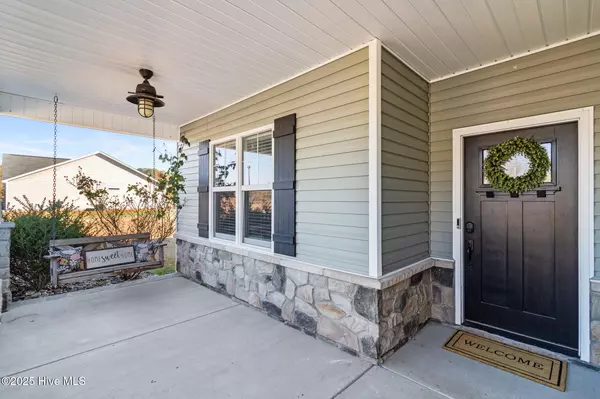
320 Fairfax DR Sanford, NC 27332
3 Beds
3 Baths
1,856 SqFt
UPDATED:
Key Details
Property Type Single Family Home
Sub Type Single Family Residence
Listing Status Active
Purchase Type For Sale
Square Footage 1,856 sqft
Price per Sqft $188
Subdivision Pittman Crossing
MLS Listing ID 100542565
Style Wood Frame
Bedrooms 3
Full Baths 2
Half Baths 1
HOA Fees $100
HOA Y/N Yes
Year Built 2017
Annual Tax Amount $1,684
Lot Size 1.015 Acres
Acres 1.01
Lot Dimensions 160x277x160x277
Property Sub-Type Single Family Residence
Source Hive MLS
Property Description
Location
State NC
County Harnett
Community Pittman Crossing
Zoning RA-20R
Direction Take exit 70A for U.S. 421 Bypass E toward Fuquay-Varina Keep left at the fork and merge onto US-421 S Continue onto NC-87 BYP Continue onto NC-87 Turn left onto Broadway Rd Turn right onto Barbecue Church Rd Turn left Rosser Pittman Rd left Fairfax
Location Details Mainland
Rooms
Other Rooms Covered Area, Pergola
Primary Bedroom Level Primary Living Area
Interior
Interior Features Master Downstairs, Walk-in Closet(s), Vaulted Ceiling(s), Tray Ceiling(s), Ceiling Fan(s), Pantry
Heating Heat Pump, Electric
Flooring Laminate
Fireplaces Type Gas Log
Fireplace Yes
Appliance Gas Cooktop, Electric Oven, Built-In Microwave, Washer, Refrigerator, Dryer, Dishwasher
Exterior
Parking Features Garage Faces Front, Attached
Garage Spaces 3.0
Utilities Available Water Connected
Roof Type Architectural Shingle
Porch Patio, Screened
Building
Story 1
Entry Level One
Foundation Slab
Sewer Septic Tank
Water County Water
New Construction No
Schools
Elementary Schools Benhaven Elementary
Middle Schools Western Harnett Middle School
High Schools Western Harnett
Others
Tax ID 039588 0003 32
Acceptable Financing Cash, Conventional, FHA, VA Loan
Listing Terms Cash, Conventional, FHA, VA Loan
Virtual Tour https://sweetpeas-photography.aryeo.com/sites/mznrenz/unbranded







