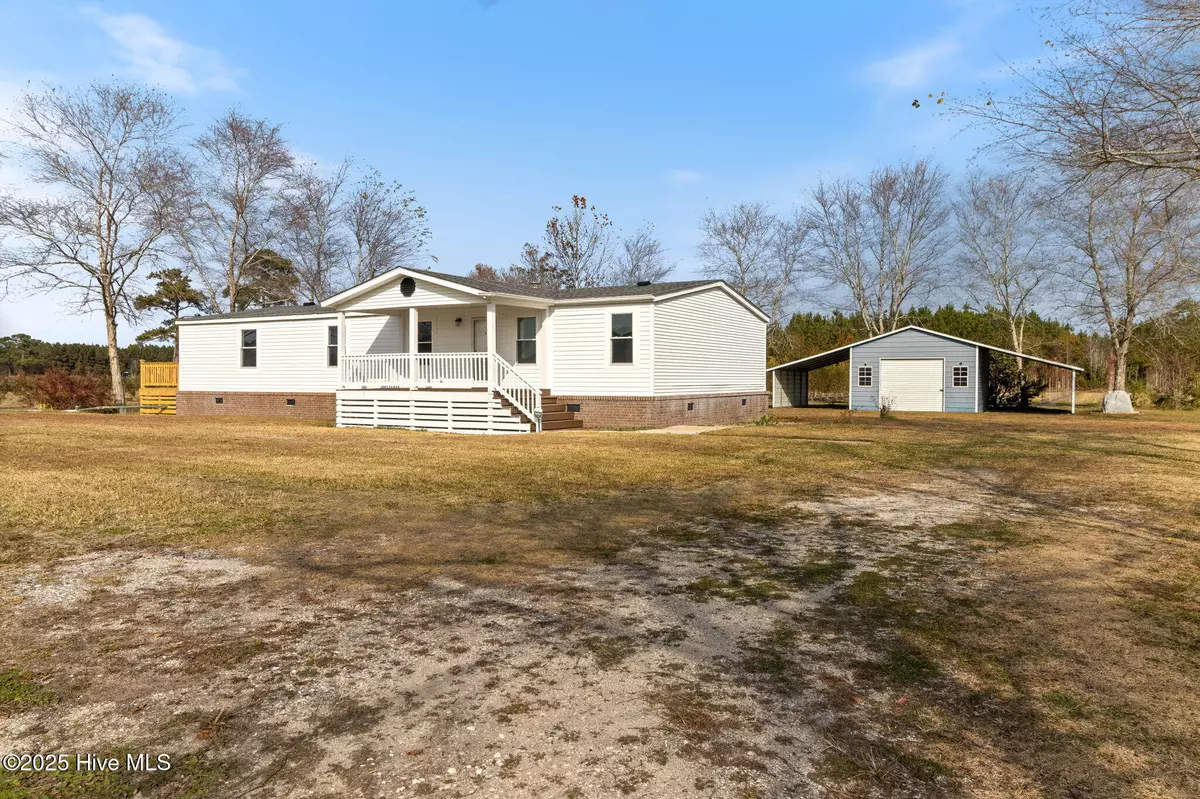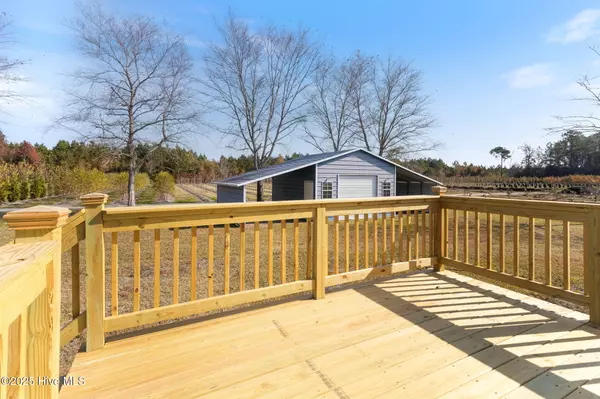
4570 Project RD NW Ash, NC 28420
3 Beds
2 Baths
1,680 SqFt
UPDATED:
Key Details
Property Type Manufactured Home
Sub Type Manufactured Home
Listing Status Active
Purchase Type For Sale
Square Footage 1,680 sqft
Price per Sqft $155
MLS Listing ID 100542581
Style Steel Frame,Wood Frame
Bedrooms 3
Full Baths 2
HOA Y/N No
Year Built 1998
Annual Tax Amount $590
Lot Size 0.520 Acres
Acres 0.52
Lot Dimensions 126 x 180
Property Sub-Type Manufactured Home
Source Hive MLS
Property Description
Stop scrolling—this turnkey property is the exceptional value you've been waiting for! Experience the ideal blend of peaceful rural living and unbeatable coastal convenience, located just a 20-minute scenic drive to Ocean Isle Beach!
This home has been completely remodeled and offers true peace of mind.
Inside, you will find a grand, light-filled living room flowing into an entertainer's kitchen featuring a central island and new solid surface countertops.
Retreat to the luxurious Primary Suite, a true owner's sanctuary. It boasts a massive walk-in closet and a spa-like ensuite bath with a large corner soaking tub, separate walk-in shower, and a double vanity.
The exterior is designed for productivity and relaxation! Enjoy tranquil, scenic views from two new decks and a spacious front porch. The detached workshop is a game-changer, providing ample space plus covered lean-to storage on both sides—perfect for projects, equipment, or coastal toys.
Unmatched Peace of Mind Upgrades (ALL NEW 2024/2025):
New Roof
New LVP Waterproof Flooring throughout
New Solid Surface Countertops and New Fixtures
New Vinyl Windows and New Exterior Doors
Three New Outdoor Living Areas: New rear deck, side deck, and front porch
New Well Pump/Pump House
This is an absolutely move-in-ready coastal country gem. Schedule your showing today!
Location
State NC
County Brunswick
Community Other
Zoning Residential
Direction From Ocean Isle Beach: Turn right onto Ocean Hwy W/US-17 N Follow Ocean Hwy W/US-17 N toward Shallotte Take the right exit onto Whiteville Rd NW/NC-130 toward Shallotte Turn right onto Whiteville Rd NW/NC-130 Follow Whiteville Rd NW/NC-130 Bear right at Waccamaw School Rd Turn left onto Project Rd NW You have arrived at Project Rd NW.
Location Details Mainland
Rooms
Other Rooms Covered Area, Workshop
Basement None
Primary Bedroom Level Primary Living Area
Interior
Interior Features Master Downstairs, Walk-in Closet(s), Vaulted Ceiling(s), Solid Surface, Kitchen Island, Ceiling Fan(s), Walk-in Shower
Heating Electric, Forced Air
Cooling Central Air
Flooring LVT/LVP
Window Features Thermal Windows
Appliance None
Exterior
Parking Features On Site
Utilities Available Other
Roof Type Architectural Shingle
Porch Deck, Porch
Building
Story 1
Entry Level One
Foundation Block, Other
Sewer Septic Tank
Water Well
New Construction No
Schools
Elementary Schools Waccamaw
Middle Schools Waccamaw
High Schools West Brunswick
Others
Tax ID 1170003901
Acceptable Financing Cash, Conventional, FHA, USDA Loan, VA Loan
Listing Terms Cash, Conventional, FHA, USDA Loan, VA Loan







