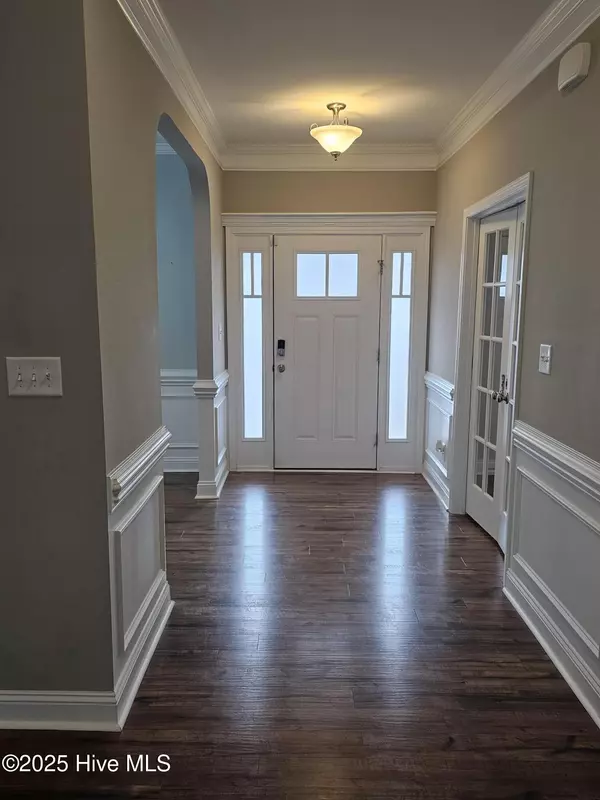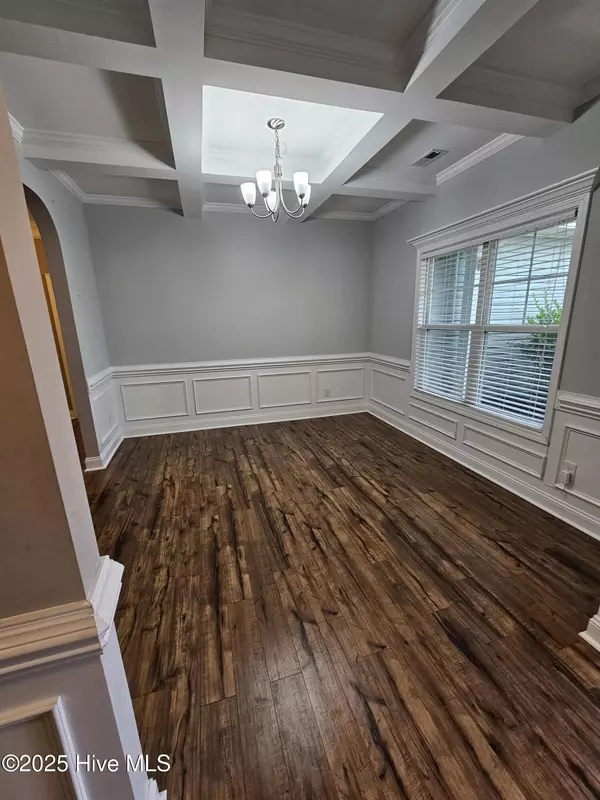
6242 Esau ST Linden, NC 28356
4 Beds
4 Baths
3,253 SqFt
UPDATED:
Key Details
Property Type Single Family Home
Sub Type Single Family Residence
Listing Status Active
Purchase Type For Sale
Square Footage 3,253 sqft
Price per Sqft $126
MLS Listing ID 100542643
Style Wood Frame
Bedrooms 4
Full Baths 3
Half Baths 1
HOA Fees $225
HOA Y/N Yes
Year Built 2018
Annual Tax Amount $2,967
Lot Size 0.470 Acres
Acres 0.47
Lot Dimensions 100x206.66x100x206.66
Property Sub-Type Single Family Residence
Source Hive MLS
Property Description
Location
State NC
County Cumberland
Community Other
Zoning R20
Direction From Ft. Bragg, follow Honeycutt Rd to MacArthur Rd. Turn left. At traffic light, turn right onto Andrews Rd. Follow Andrews Rd until you reach the stoplight, turn left onto US-401/Ramsey St. Follow Ramsey St. for several miles toward Linden, then turn right onto Palestine Rd. Take the next left onto Esau St. and continue to 6242, home is on the right. GPS is accurate from most locations.
Location Details Mainland
Rooms
Basement None
Primary Bedroom Level Primary Living Area
Interior
Interior Features Master Downstairs, Walk-in Closet(s), High Ceilings, Entrance Foyer, Kitchen Island, Ceiling Fan(s), Pantry, Walk-in Shower
Heating Heat Pump, Electric, Forced Air, Hot Water
Cooling Central Air
Flooring LVT/LVP, Carpet
Appliance Electric Oven, Electric Cooktop, Built-In Microwave, Self Cleaning Oven, Refrigerator, Ice Maker, Disposal, Dishwasher
Exterior
Parking Features Garage Faces Front, Garage Door Opener
Garage Spaces 2.0
Pool None
Utilities Available Sewer Connected, Underground Utilities, Water Connected
Amenities Available Maint - Comm Areas, Maint - Roads, Management, Street Lights
Waterfront Description None
Roof Type Shingle
Accessibility None
Porch Open, Covered, Patio, Porch
Building
Lot Description Interior Lot
Story 2
Entry Level Two
Foundation Slab
Sewer Septic Tank
Water County Water
New Construction No
Schools
Elementary Schools Raleigh Road
Middle Schools Pine Forest
High Schools Pine Forest High School
Others
Tax ID 0543734797000
Acceptable Financing Cash, Conventional, FHA, USDA Loan, VA Loan
Listing Terms Cash, Conventional, FHA, USDA Loan, VA Loan







