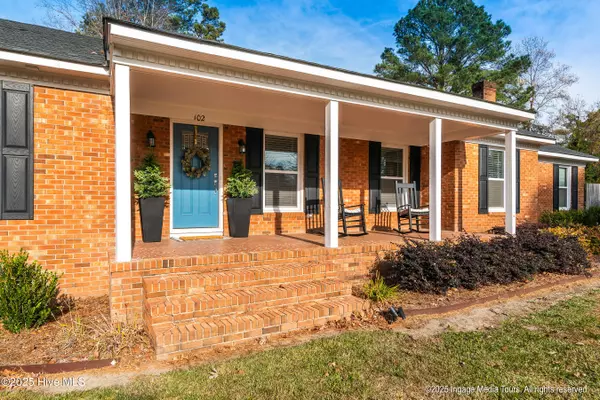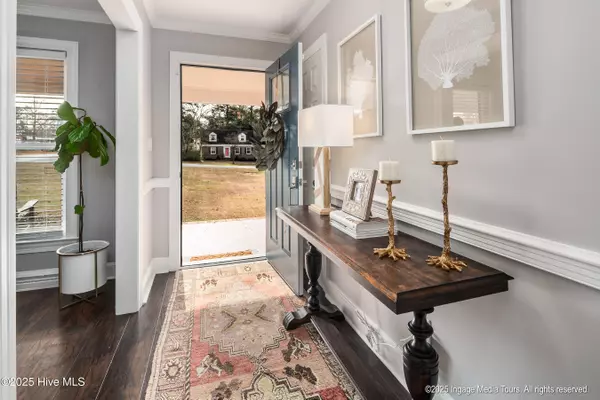
102 Longwood DR Pinetops, NC 27864
4 Beds
4 Baths
2,940 SqFt
UPDATED:
Key Details
Property Type Single Family Home
Sub Type Single Family Residence
Listing Status Active
Purchase Type For Sale
Square Footage 2,940 sqft
Price per Sqft $124
Subdivision Westwood
MLS Listing ID 100543186
Bedrooms 4
Full Baths 3
Half Baths 1
HOA Y/N No
Year Built 1964
Annual Tax Amount $4,276
Lot Size 0.570 Acres
Acres 0.57
Lot Dimensions 150' x 150'
Property Sub-Type Single Family Residence
Source Hive MLS
Property Description
Location
State NC
County Edgecombe
Community Westwood
Zoning R7
Direction From Greenville, take US-264 West toward Wilson. Continue for approximately 18 miles and take the exit toward NC-42 West / Pinetops. Turn left onto NC-42 W and continue straight into Pinetops. Turn right onto W Hamlet Street, then left onto Longwood Drive. The property will be on your left.
Location Details Mainland
Rooms
Primary Bedroom Level Primary Living Area
Interior
Interior Features Bookcases, Ceiling Fan(s), Pantry, Walk-in Shower, Wet Bar
Heating Electric, Heat Pump
Cooling Central Air
Flooring Laminate, Tile
Window Features Thermal Windows
Appliance Electric Cooktop, Self Cleaning Oven, Refrigerator, Dishwasher
Exterior
Parking Features Garage Faces Side, Concrete, Lighted, Off Street, On Site, Paved
Garage Spaces 2.0
Utilities Available Sewer Connected, Water Connected
Roof Type Architectural Shingle
Porch Open, Deck, Patio
Building
Story 1
Entry Level One
Sewer Municipal Sewer
Water Municipal Water
New Construction No
Schools
Elementary Schools Gw Carver
Middle Schools South Edgecombe
High Schools Southwest Edgecombe
Others
Tax ID 470436154700
Acceptable Financing Cash, Conventional, FHA, VA Loan
Listing Terms Cash, Conventional, FHA, VA Loan
Virtual Tour https://www.propertypanorama.com/instaview/ncrmls/100543186







