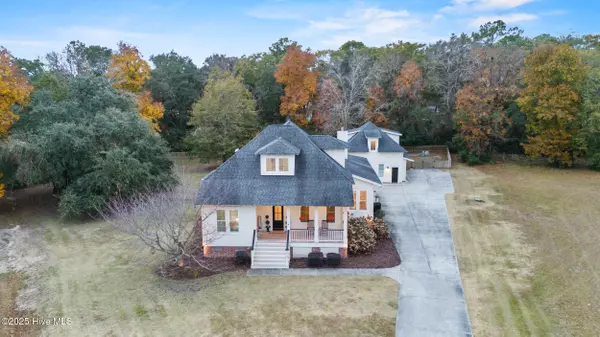
214 Salt Marsh LN Hampstead, NC 28443
4 Beds
3 Baths
2,836 SqFt
UPDATED:
Key Details
Property Type Single Family Home
Sub Type Single Family Residence
Listing Status Active
Purchase Type For Sale
Square Footage 2,836 sqft
Price per Sqft $316
Subdivision Pecan Grove Plantation
MLS Listing ID 100543217
Style Wood Frame
Bedrooms 4
Full Baths 3
HOA Fees $2,000
HOA Y/N Yes
Year Built 2013
Annual Tax Amount $4,001
Lot Size 0.690 Acres
Acres 0.69
Lot Dimensions Irregular
Property Sub-Type Single Family Residence
Source Hive MLS
Property Description
Location
State NC
County Pender
Community Pecan Grove Plantation
Zoning RP
Direction From HWY 17, turn onto to Sloop Point Rd, right on East Colonade into Pecan Grove. Turn right on Salt Marsh and home is located in the cul-de-sac.
Location Details Mainland
Rooms
Primary Bedroom Level Primary Living Area
Interior
Interior Features Master Downstairs, Walk-in Closet(s), High Ceilings, Entrance Foyer, Kitchen Island, Pantry, Walk-in Shower
Heating Electric, Heat Pump
Cooling Central Air
Flooring Carpet, Tile, Wood
Fireplaces Type Gas Log
Fireplace Yes
Appliance Electric Cooktop, Built-In Microwave, Built-In Electric Oven, Water Softener, Refrigerator, Dishwasher
Exterior
Exterior Feature Outdoor Shower, Irrigation System
Parking Features Garage Faces Side, On Site, Paved
Garage Spaces 2.0
Utilities Available Other
Amenities Available Clubhouse, Community Pool, Fitness Center, Game Room, Gated, Maint - Comm Areas, Maint - Roads, Management, Playground, Ramp, Tennis Court(s)
View ICW View
Roof Type Shingle
Porch Covered, Porch
Building
Lot Description Cul-De-Sac
Story 2
Entry Level Two
Sewer Septic Tank
Water Well
Structure Type Outdoor Shower,Irrigation System
New Construction No
Schools
Elementary Schools North Topsail
Middle Schools Topsail
High Schools Topsail
Others
Tax ID 4214-70-7453-0000
Acceptable Financing Cash, Conventional, FHA, VA Loan
Listing Terms Cash, Conventional, FHA, VA Loan







