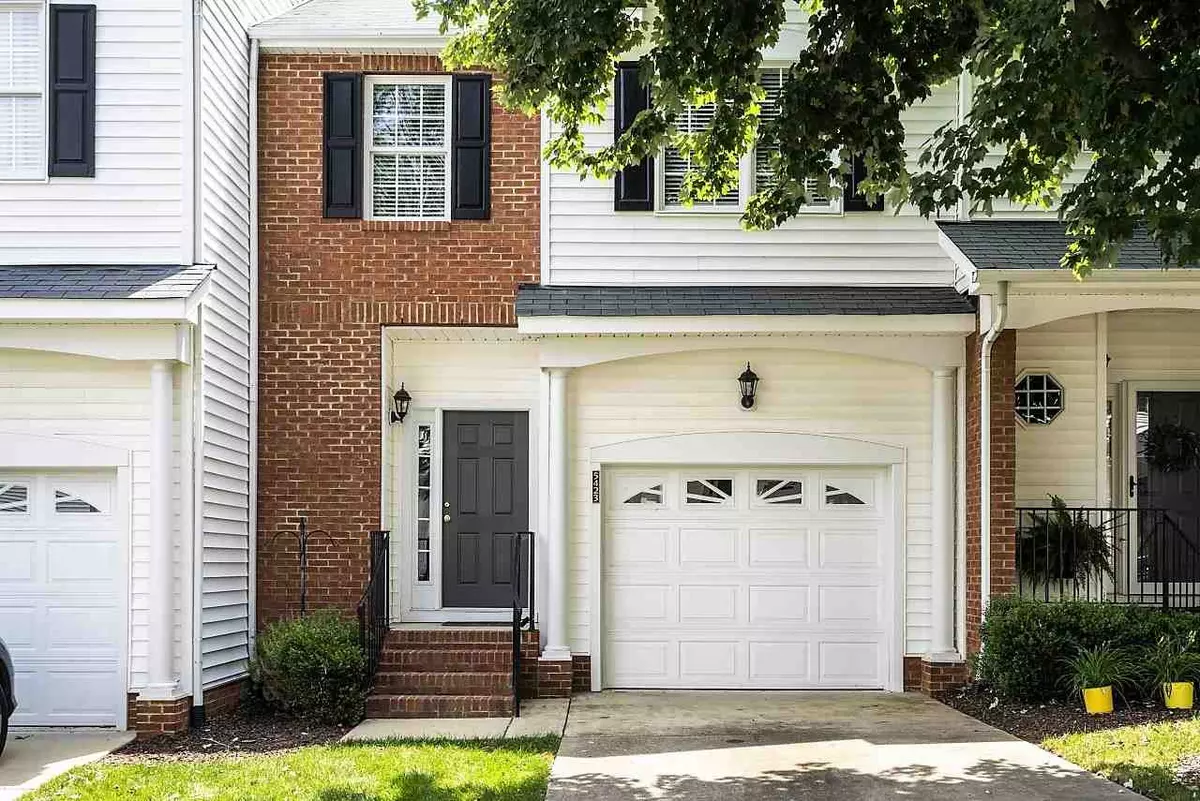Bought with eRealty and Associates, Inc
$232,000
$229,500
1.1%For more information regarding the value of a property, please contact us for a free consultation.
5423 Goldenglow Way Raleigh, NC 27606
2 Beds
3 Baths
1,507 SqFt
Key Details
Sold Price $232,000
Property Type Townhouse
Sub Type Townhouse
Listing Status Sold
Purchase Type For Sale
Square Footage 1,507 sqft
Price per Sqft $153
Subdivision Meadowood Crossings
MLS Listing ID 2260044
Sold Date 07/17/19
Style Site Built
Bedrooms 2
Full Baths 2
Half Baths 1
HOA Fees $185/mo
HOA Y/N Yes
Abv Grd Liv Area 1,507
Originating Board Triangle MLS
Year Built 2004
Annual Tax Amount $1,920
Lot Size 2,178 Sqft
Acres 0.05
Property Sub-Type Townhouse
Property Description
Love, love, love this one...and you will too! Enjoy all that this sunny townhouse has to offer, from real hardwoods in the living area to the brand new a/c unit. Relax in the cozy family room enhanced by the corner fireplace or grill out on the large deck! The stupendous master suite with sitting area & massive closet plus spa bath w/sep tub & shower is the icing on the cake! Second bedroom w/en-suite bath is well suited for guests or roommates. Lake Johnson is steps away with convenient greenway access.
Location
State NC
County Wake
Community Pool, Street Lights
Zoning R-10
Direction From 440/40/64 take take Gorman Street exit south. Right onto Tryon Road, Right onto Avent Ferry Road, Right onto Mistiflower Road and then Right onto Goldenglow.
Rooms
Basement Crawl Space
Interior
Interior Features Bathtub/Shower Combination, Cathedral Ceiling(s), Ceiling Fan(s), Entrance Foyer, High Ceilings, Separate Shower, Smooth Ceilings, Vaulted Ceiling(s), Walk-In Closet(s), Whirlpool Tub
Heating Forced Air, Natural Gas
Cooling Central Air
Flooring Carpet, Hardwood, Tile, Vinyl
Fireplaces Number 1
Fireplaces Type Family Room, Gas Log
Fireplace Yes
Window Features Insulated Windows
Appliance Dishwasher, Dryer, Electric Range, Gas Water Heater, Plumbed For Ice Maker, Range Hood, Refrigerator, Washer
Laundry Electric Dryer Hookup, In Hall, Laundry Closet
Exterior
Exterior Feature Rain Gutters
Garage Spaces 1.0
Community Features Pool, Street Lights
Utilities Available Cable Available
View Y/N Yes
Porch Deck, Porch
Garage Yes
Private Pool No
Building
Lot Description Landscaped
Faces From 440/40/64 take take Gorman Street exit south. Right onto Tryon Road, Right onto Avent Ferry Road, Right onto Mistiflower Road and then Right onto Goldenglow.
Sewer Public Sewer
Water Public
Architectural Style Transitional
Structure Type Brick,Vinyl Siding
New Construction No
Schools
Elementary Schools Wake - Dillard
Middle Schools Wayne - Dillard
High Schools Wake - Athens Dr
Others
HOA Fee Include Maintenance Structure,Road Maintenance
Senior Community false
Read Less
Want to know what your home might be worth? Contact us for a FREE valuation!

Our team is ready to help you sell your home for the highest possible price ASAP


