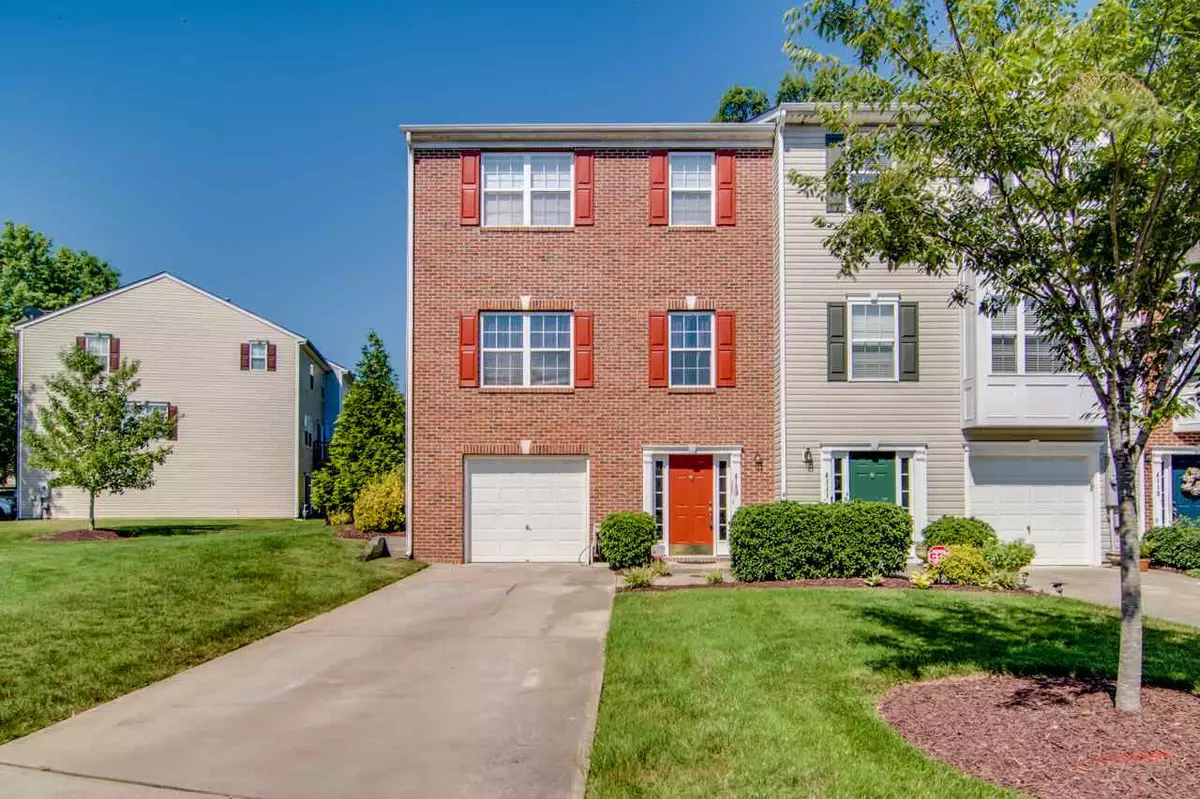Bought with Redfin Corporation
$201,000
$204,900
1.9%For more information regarding the value of a property, please contact us for a free consultation.
4109 Lillington Drive Durham, NC 27704
4 Beds
3 Baths
2,120 SqFt
Key Details
Sold Price $201,000
Property Type Townhouse
Sub Type Townhouse
Listing Status Sold
Purchase Type For Sale
Square Footage 2,120 sqft
Price per Sqft $94
Subdivision Independence Park
MLS Listing ID 2260684
Sold Date 08/08/19
Style Site Built
Bedrooms 4
Full Baths 2
Half Baths 1
HOA Fees $160/mo
HOA Y/N Yes
Abv Grd Liv Area 2,120
Year Built 2004
Annual Tax Amount $2,113
Lot Size 10,890 Sqft
Acres 0.25
Property Sub-Type Townhouse
Source Triangle MLS
Property Description
Spacious 3 story end unit townhome with garage-3 (4) bedroom boasts flex-space on first floor including 4th bedroom area,bonus room, half bath & laundry. Second floor has open plan living/dining room, eat-in kitchen opens to sunroom nook out to grilling deck. Third floor has 3 BR, full bath, Master BR & BA. Common areas being freshly painted. Tenant-notice required to show.
Location
State NC
County Durham
Community Pool
Direction N on Roxboro Rd, right on Carver St, left on Danube, right on Lillington
Rooms
Bedroom Description Entrance Hall, Living Room, Dining Room, Family Room, Kitchen, Primary Bedroom, Bedroom 2, Bedroom 3, Bonus Room, Sunroom, Bathroom 2
Other Rooms [{"RoomType":"Entrance Hall", "RoomKey":"20230808001044761212000000", "RoomDescription":null, "RoomWidth":null, "RoomLevel":"Main", "RoomDimensions":null, "RoomLength":null}, {"RoomType":"Living Room", "RoomKey":"20230808001044818984000000", "RoomDescription":null, "RoomWidth":null, "RoomLevel":"Second", "RoomDimensions":null, "RoomLength":null}, {"RoomType":"Dining Room", "RoomKey":"20230808001044867495000000", "RoomDescription":null, "RoomWidth":null, "RoomLevel":"Second", "RoomDimensions":null, "RoomLength":null}, {"RoomType":"Family Room", "RoomKey":"20230808001044918266000000", "RoomDescription":null, "RoomWidth":null, "RoomLevel":"Main", "RoomDimensions":null, "RoomLength":null}, {"RoomType":"Kitchen", "RoomKey":"20230808001044967627000000", "RoomDescription":null, "RoomWidth":null, "RoomLevel":"Second", "RoomDimensions":null, "RoomLength":null}, {"RoomType":"Primary Bedroom", "RoomKey":"20230808001045020803000000", "RoomDescription":null, "RoomWidth":null, "RoomLevel":"Third", "RoomDimensions":null, "RoomLength":null}, {"RoomType":"Bedroom 2", "RoomKey":"20230808001045074264000000", "RoomDescription":null, "RoomWidth":null, "RoomLevel":"Third", "RoomDimensions":null, "RoomLength":null}, {"RoomType":"Bedroom 3", "RoomKey":"20230808001045137699000000", "RoomDescription":null, "RoomWidth":null, "RoomLevel":"Third", "RoomDimensions":null, "RoomLength":null}, {"RoomType":"Bonus Room", "RoomKey":"20230808001045212248000000", "RoomDescription":null, "RoomWidth":null, "RoomLevel":"Main", "RoomDimensions":null, "RoomLength":null}, {"RoomType":"Sunroom", "RoomKey":"20230808001045276706000000", "RoomDescription":null, "RoomWidth":null, "RoomLevel":null, "RoomDimensions":null, "RoomLength":null}, {"RoomType":"Bathroom 2", "RoomKey":"20230808001045326186000000", "RoomDescription":null, "RoomWidth":null, "RoomLevel":"Main", "RoomDimensions":null, "RoomLength":null}]
Primary Bedroom Level Entrance Hall (Main), Living Room (Second), Dining Room (Second), Family Room (Main), Kitchen (Second), Primary Bedroom (Third),
Interior
Interior Features Dining L, Eat-in Kitchen, Entrance Foyer, High Ceilings
Heating Forced Air, Natural Gas
Cooling Zoned
Flooring Carpet, Ceramic Tile, Laminate
Fireplaces Type Family Room
Fireplace No
Appliance Dishwasher, Electric Range, Electric Water Heater, Refrigerator
Laundry Laundry Closet, Main Level
Exterior
Garage Spaces 1.0
Community Features Pool
View Y/N Yes
Porch Deck
Garage Yes
Private Pool No
Building
Lot Description Landscaped
Faces N on Roxboro Rd, right on Carver St, left on Danube, right on Lillington
Foundation Slab
Sewer Public Sewer
Water Public
Architectural Style Transitional
Structure Type Brick,Vinyl Siding
New Construction No
Schools
Elementary Schools Durham - Eno Valley
Middle Schools Durham - Lucas
High Schools Durham - Northern
Others
HOA Fee Include Maintenance Structure
Senior Community No
Read Less
Want to know what your home might be worth? Contact us for a FREE valuation!

Our team is ready to help you sell your home for the highest possible price ASAP


