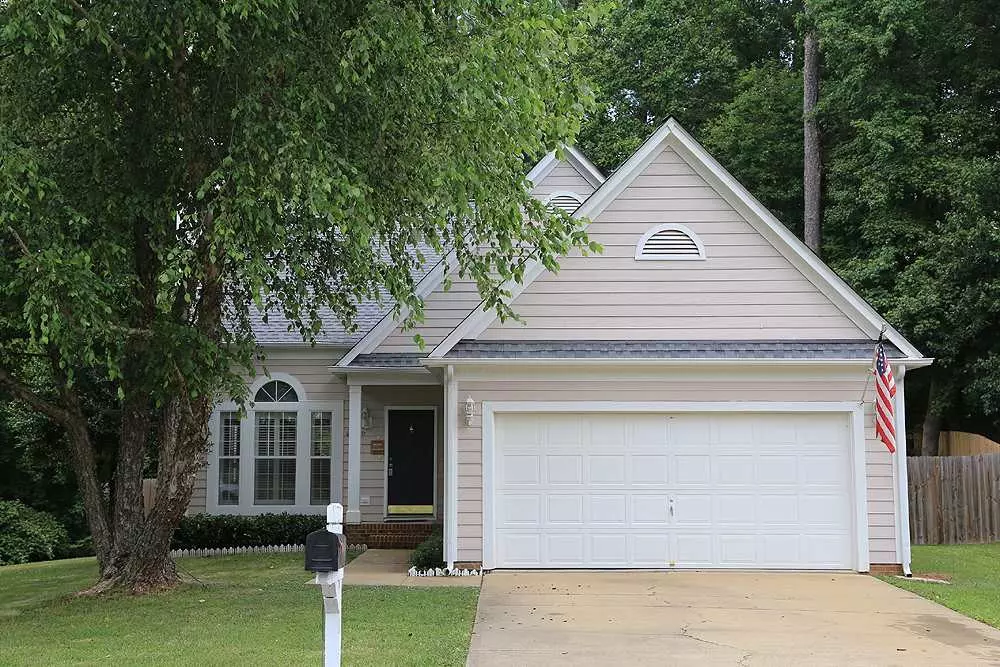Bought with Fathom Realty NC, LLC
$268,500
$260,000
3.3%For more information regarding the value of a property, please contact us for a free consultation.
1016 Silverstone Way Holly Springs, NC 27540
4 Beds
3 Baths
1,768 SqFt
Key Details
Sold Price $268,500
Property Type Single Family Home
Sub Type Single Family Residence
Listing Status Sold
Purchase Type For Sale
Square Footage 1,768 sqft
Price per Sqft $151
Subdivision The Gables
MLS Listing ID 2257114
Sold Date 08/23/19
Style Site Built
Bedrooms 4
Full Baths 2
Half Baths 1
HOA Y/N Yes
Abv Grd Liv Area 1,768
Year Built 1996
Annual Tax Amount $2,246
Lot Size 0.270 Acres
Acres 0.27
Property Sub-Type Single Family Residence
Source Triangle MLS
Property Description
Featuring: Downstairs Master with Walk-in Shower & Closet. Large .27 Acre Fenced Lot on a Cul-de-sac. Newer Dimensional Shingles Roof with Gutter Guards 2015, Dishwasher 2018, Water Heater 2016, HVAC 2016. Hardwoods in Dining Room. Bright Kitchen with new back-splash. Updated Baths. 3 Bedrooms upstairs one featuring a custom closet. Large Walk in Attic storage on second floor. Fireplace/ Gas Logs. Lovely Pool Community, with Sports Court & Playground. Minutes from Main Street, Shopping, Hwy 540 & 55.
Location
State NC
County Wake
Community Pool
Direction 55 Towards Holly SpringsTurn left onto Tullich Way 0.2 mi, Turn left onto Stone Hedge Ct 0.1 mi, Turn right onto Oakhall Dr, 495 ft Turn left at the 1st cross street onto Starkland Way 0.1 mi Turn right onto Silverstone Way
Rooms
Other Rooms • Primary Bedroom (Main)
• Bedroom 2 (Second)
• Bedroom 3 (Second)
• Dining Room (Main)
• Kitchen (Main)
Basement Crawl Space
Primary Bedroom Level Main
Interior
Interior Features Eat-in Kitchen, Master Downstairs, Smooth Ceilings, Storage, Walk-In Closet(s), Walk-In Shower
Heating Forced Air, Natural Gas
Cooling Central Air
Flooring Carpet, Ceramic Tile, Hardwood, Vinyl
Fireplaces Number 1
Fireplaces Type Family Room, Gas Log
Fireplace Yes
Appliance Dishwasher, Electric Range, Microwave, Plumbed For Ice Maker, Self Cleaning Oven
Exterior
Exterior Feature Fenced Yard, Rain Gutters
Garage Spaces 2.0
Community Features Pool
View Y/N Yes
Porch Deck, Patio, Porch
Garage Yes
Private Pool No
Building
Lot Description Cul-De-Sac, Landscaped
Faces 55 Towards Holly SpringsTurn left onto Tullich Way 0.2 mi, Turn left onto Stone Hedge Ct 0.1 mi, Turn right onto Oakhall Dr, 495 ft Turn left at the 1st cross street onto Starkland Way 0.1 mi Turn right onto Silverstone Way
Sewer Public Sewer
Water Public
Architectural Style Transitional
Structure Type Fiber Cement,Masonite
New Construction No
Schools
Elementary Schools Wake - Oakview
Middle Schools Wake - Apex Friendship
High Schools Wake - Holly Springs
Others
Senior Community No
Read Less
Want to know what your home might be worth? Contact us for a FREE valuation!

Our team is ready to help you sell your home for the highest possible price ASAP



