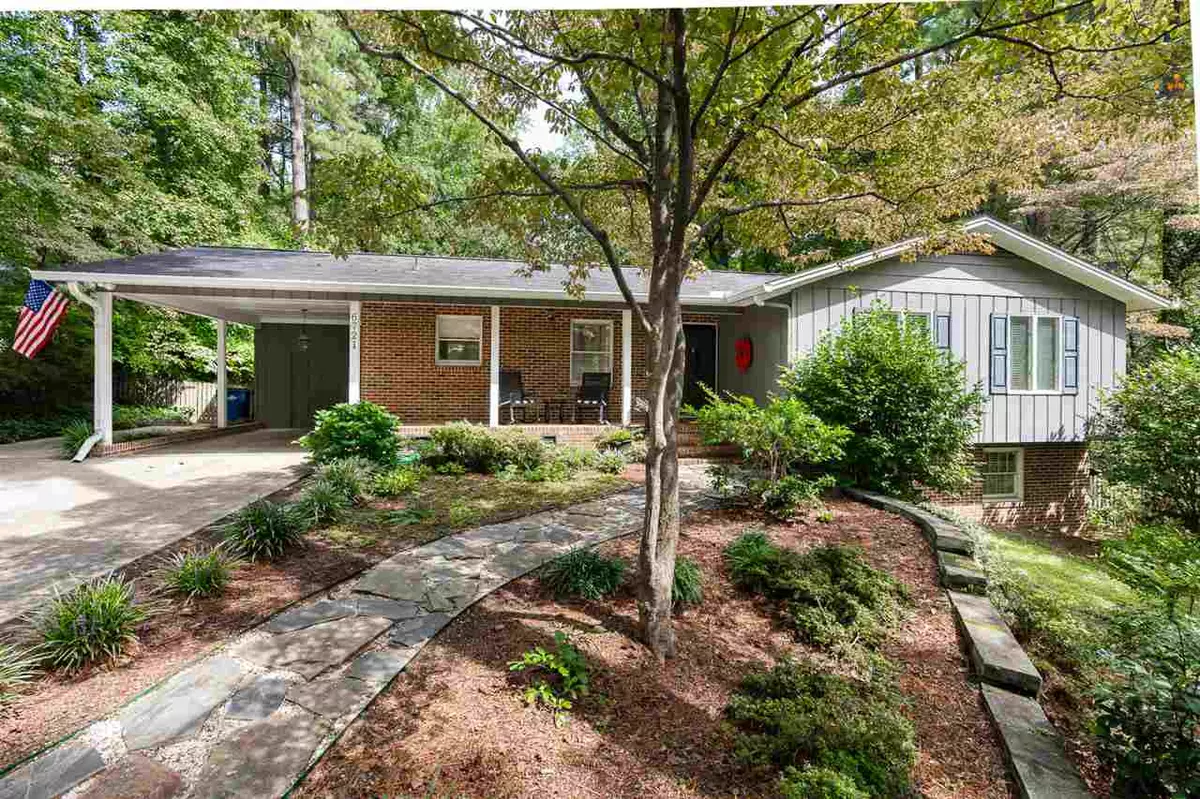Bought with Costello Real Estate & Investm
$330,000
$340,000
2.9%For more information regarding the value of a property, please contact us for a free consultation.
6721 Johnsdale Road Raleigh, NC 27615
3 Beds
3 Baths
2,019 SqFt
Key Details
Sold Price $330,000
Property Type Single Family Home
Sub Type Single Family Residence
Listing Status Sold
Purchase Type For Sale
Square Footage 2,019 sqft
Price per Sqft $163
Subdivision Litchford Forest
MLS Listing ID 2275669
Sold Date 12/27/19
Style Site Built
Bedrooms 3
Full Baths 3
HOA Y/N No
Abv Grd Liv Area 2,019
Originating Board Triangle MLS
Year Built 1971
Annual Tax Amount $3,051
Lot Size 0.770 Acres
Acres 0.77
Property Description
Beautiful ranch home situated on just over 3/4 of an acre in perfect North Raleigh location. With the recent renovations to an open floorplan concept, the large deck, separate patio and extensive yard makes this home perfect for entertaining. Fully finished basement boasts bonus room, flex space and 3rd full bathroom. Enjoy convenience to shopping and dining amenities as well as nearby parks and trails. Just minutes from I-540 providing an easy commute to RDU, RTP and downtown Raleigh.
Location
State NC
County Wake
Direction From I-540 E take Exit 14 Falls of Neuse. Straight onto Thorpshire Dr. (from I-540 W turn right, then left onto Thorpshire Dr). Right onto Shellnut Rd. Left onto Harps Mill Rd. Right onto Litchford Rd. Right onto Johnsdale Rd.
Rooms
Other Rooms Shed(s), Storage
Basement Crawl Space, Finished
Interior
Interior Features Bathtub/Shower Combination, Ceiling Fan(s), Entrance Foyer, Living/Dining Room Combination, Smooth Ceilings, Storage, Walk-In Shower
Heating Electric, Forced Air
Cooling Central Air
Flooring Carpet, Hardwood, Laminate
Fireplaces Number 1
Fireplaces Type Basement, Masonry, Wood Burning
Fireplace Yes
Window Features Insulated Windows
Appliance Dishwasher, Dryer, Electric Range, Electric Water Heater, Plumbed For Ice Maker, Range Hood, Refrigerator, Self Cleaning Oven, Washer
Laundry In Basement
Exterior
Exterior Feature Fenced Yard, Rain Gutters
Utilities Available Cable Available
View Y/N Yes
Handicap Access Level Flooring
Porch Covered, Deck, Patio, Porch
Garage No
Private Pool No
Building
Faces From I-540 E take Exit 14 Falls of Neuse. Straight onto Thorpshire Dr. (from I-540 W turn right, then left onto Thorpshire Dr). Right onto Shellnut Rd. Left onto Harps Mill Rd. Right onto Litchford Rd. Right onto Johnsdale Rd.
Sewer Septic Tank
Water Well
Architectural Style Ranch
Structure Type Brick
New Construction No
Schools
Elementary Schools Wake - Millbrook
Middle Schools Wake - East Millbrook
High Schools Wake - Millbrook
Others
HOA Fee Include Unknown
Read Less
Want to know what your home might be worth? Contact us for a FREE valuation!

Our team is ready to help you sell your home for the highest possible price ASAP



