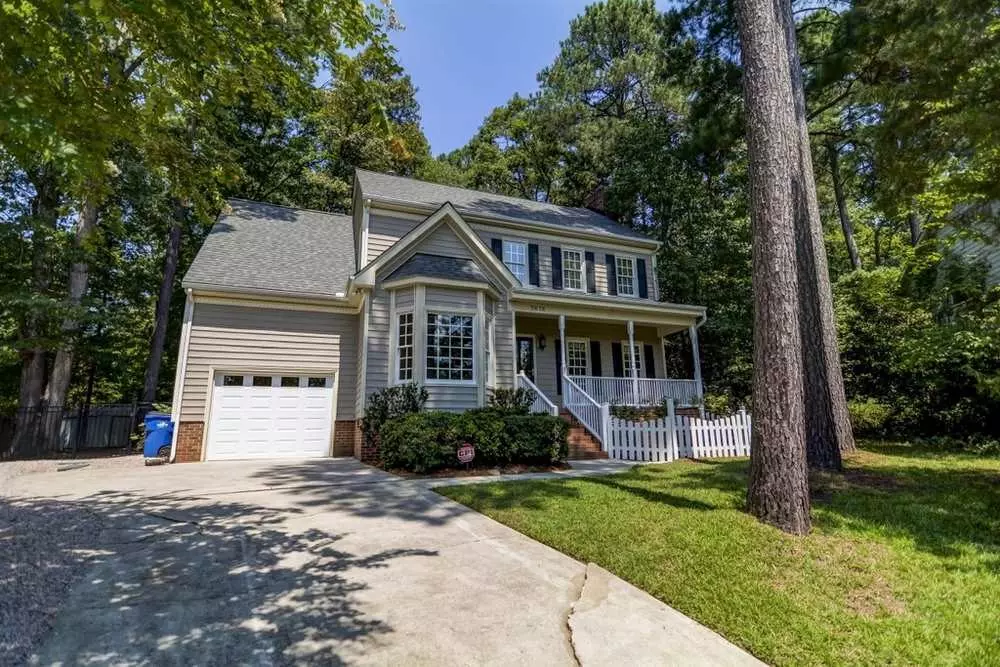Bought with Accord Realty Group
$355,000
$355,000
For more information regarding the value of a property, please contact us for a free consultation.
7616 Percy Court Raleigh, NC 27613
4 Beds
3 Baths
2,305 SqFt
Key Details
Sold Price $355,000
Property Type Single Family Home
Sub Type Single Family Residence
Listing Status Sold
Purchase Type For Sale
Square Footage 2,305 sqft
Price per Sqft $154
Subdivision Breckenridge
MLS Listing ID 2274031
Sold Date 09/27/19
Style Site Built
Bedrooms 4
Full Baths 2
Half Baths 1
HOA Y/N No
Abv Grd Liv Area 2,305
Originating Board Triangle MLS
Year Built 1992
Annual Tax Amount $3,329
Lot Size 0.260 Acres
Acres 0.26
Property Description
Former model home in prime NW Raleigh location on quiet cul-de-sac. Loaded w/ updates! New roof 2017. New water heater 2018. Fresh paint. New garage door. Hardwoods thruout most of 1st floor. Extensive millwork. Smooth ceilings. Plantation shutters. Spacious living room features masonry wood burning fp. Large family rm. Dining rm w/ bay window. Kitchen offers granite tops, tile b-splash & s/s appliances. Master has trey ceiling, 2 WIC's, w-pool tub w/ separate tile shower. 1 car garage. W/U UNF attic.
Location
State NC
County Wake
Direction From 440, take 70/Glenwood West. Make rt on Lynn Rd. Make Lft on Hilburn. Make Rt on Pike. Left on Percy. OR from 540, take Leesville towards town, rt on Pike, rt on Percy.
Rooms
Basement Crawl Space
Interior
Interior Features Bathtub/Shower Combination, Ceiling Fan(s), Eat-in Kitchen, Entrance Foyer, Granite Counters, High Ceilings, Separate Shower, Smooth Ceilings, Tray Ceiling(s), Walk-In Closet(s)
Heating Forced Air, Natural Gas, Zoned
Cooling Central Air, Zoned
Flooring Carpet, Hardwood, Tile
Fireplaces Number 1
Fireplaces Type Living Room, Masonry, Wood Burning
Fireplace Yes
Appliance Dishwasher, Electric Range, Gas Water Heater, Microwave, Plumbed For Ice Maker
Laundry Main Level
Exterior
Exterior Feature Playground, Rain Gutters
Garage Spaces 1.0
View Y/N Yes
Porch Patio, Porch
Garage Yes
Private Pool No
Building
Lot Description Cul-De-Sac, Hardwood Trees, Landscaped
Faces From 440, take 70/Glenwood West. Make rt on Lynn Rd. Make Lft on Hilburn. Make Rt on Pike. Left on Percy. OR from 540, take Leesville towards town, rt on Pike, rt on Percy.
Sewer Public Sewer
Water Public
Architectural Style Traditional
Structure Type Vinyl Siding
New Construction No
Schools
Elementary Schools Wake - Hilburn Academy
Middle Schools Wake - Hilburn Academy
High Schools Wake - Leesville Road
Others
HOA Fee Include Unknown
Read Less
Want to know what your home might be worth? Contact us for a FREE valuation!

Our team is ready to help you sell your home for the highest possible price ASAP



