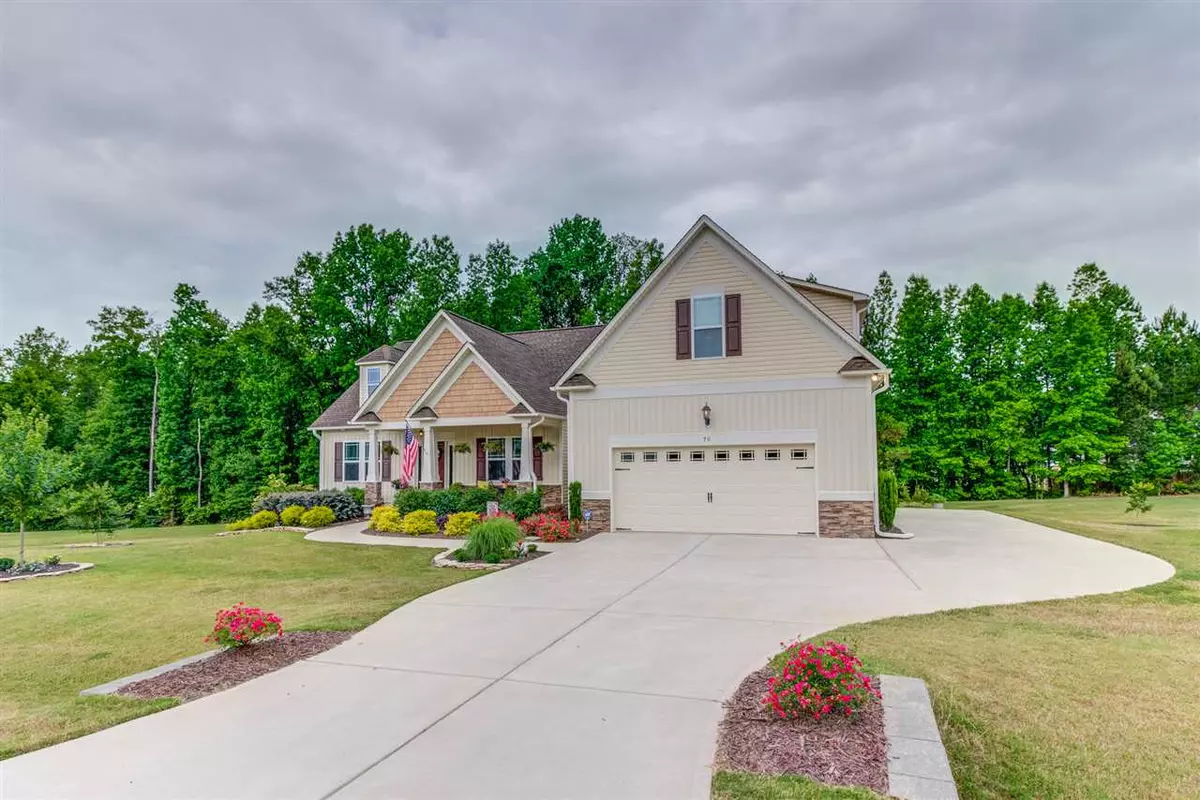Bought with Keller Williams Preferred Realty
$295,000
$294,900
For more information regarding the value of a property, please contact us for a free consultation.
70 Breadnut Drive Smithfield, NC 27577
4 Beds
3 Baths
2,779 SqFt
Key Details
Sold Price $295,000
Property Type Single Family Home
Sub Type Single Family Residence
Listing Status Sold
Purchase Type For Sale
Square Footage 2,779 sqft
Price per Sqft $106
Subdivision Maplewood Run
MLS Listing ID 2257772
Sold Date 07/15/19
Style Site Built
Bedrooms 4
Full Baths 3
HOA Fees $12/ann
HOA Y/N Yes
Abv Grd Liv Area 2,779
Originating Board Triangle MLS
Year Built 2017
Annual Tax Amount $2,076
Lot Size 0.630 Acres
Acres 0.63
Property Description
Gorgeous Home nestled in Maplewood Run. This split ranch home connects the world of comfort and grandeur upgrades. Master BR on main floor with two additional BR, hardwood floors, stainless steel appliances. This home displays the desirable Jade Cottage floorplan with an open feel, that easily flows from kitchen to living room. Bonus Rm & Bedroom w/ full bath up. Natural lighting throughout. 3 car garage with apoxy floors. Serene view of the pristine landscaped yard while relaxing on the screened in porch
Location
State NC
County Johnston
Community Street Lights
Direction East on I-40 to exit 312. TR on Hwy 42. TL on Cleveland School Rd at CVS. Go approx 8-9 miles & subdivision is on right. TR on Pine Nut Lane. TL on Hickory Nut Lane. TL on Brazil Nut. TR on Breadnut Dr. Home is on the right.
Rooms
Basement Crawl Space
Interior
Interior Features Bathtub/Shower Combination, Ceiling Fan(s), Eat-in Kitchen, Entrance Foyer, Granite Counters, Pantry, Separate Shower, Shower Only, Soaking Tub, Storage, Tray Ceiling(s), Walk-In Closet(s), Walk-In Shower
Heating Electric, Heat Pump
Cooling Heat Pump
Flooring Carpet, Hardwood, Vinyl
Fireplaces Number 1
Fireplaces Type Family Room, Gas Log
Fireplace Yes
Appliance Electric Water Heater
Laundry Laundry Room, Main Level
Exterior
Garage Spaces 3.0
Community Features Street Lights
View Y/N Yes
Porch Deck, Porch, Screened
Garage No
Private Pool No
Building
Lot Description Landscaped
Faces East on I-40 to exit 312. TR on Hwy 42. TL on Cleveland School Rd at CVS. Go approx 8-9 miles & subdivision is on right. TR on Pine Nut Lane. TL on Hickory Nut Lane. TL on Brazil Nut. TR on Breadnut Dr. Home is on the right.
Sewer Septic Tank
Water Public
Architectural Style Traditional
Structure Type Vinyl Siding
New Construction No
Schools
Elementary Schools Johnston - Polenta
Middle Schools Johnston - Swift Creek
High Schools Johnston - Cleveland
Read Less
Want to know what your home might be worth? Contact us for a FREE valuation!

Our team is ready to help you sell your home for the highest possible price ASAP


