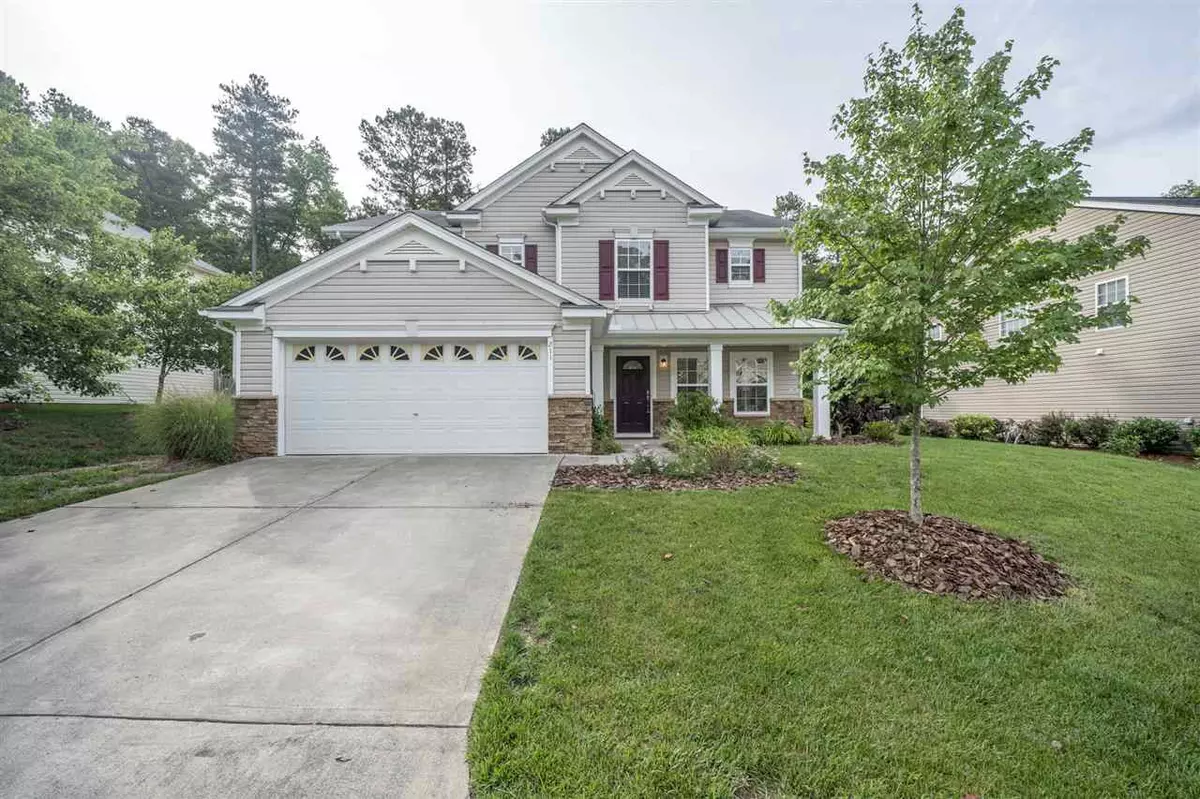Bought with Hampton & Company Real Estate
$292,975
$289,900
1.1%For more information regarding the value of a property, please contact us for a free consultation.
211 Hillview Drive Durham, NC 27703
3 Beds
3 Baths
2,585 SqFt
Key Details
Sold Price $292,975
Property Type Single Family Home
Sub Type Single Family Residence
Listing Status Sold
Purchase Type For Sale
Square Footage 2,585 sqft
Price per Sqft $113
Subdivision Ravenstone
MLS Listing ID 2261112
Sold Date 07/17/19
Style Site Built
Bedrooms 3
Full Baths 2
Half Baths 1
HOA Fees $49/qua
HOA Y/N Yes
Abv Grd Liv Area 2,585
Originating Board Triangle MLS
Year Built 2006
Annual Tax Amount $2,630
Lot Size 10,890 Sqft
Acres 0.25
Property Sub-Type Single Family Residence
Property Description
Charming 3br, 2.5 ba house with 2 car garage; Open floorplan; TONS of natural light; Beautifully landscaped; SS appliances; Epoxy garage floor; New flooring throughout downstairs; Kitchen includes -Walk in pantry, Upgraded cabinets, Center island, Gas stove; New carpet upstairs; Oversized master w/ vaulted ceiling, HUGE closet, tub/sep shower; Walk in closets in every room; Gas fireplace; Covered front porch; Flat & private fenced Yard w/ storage building & Oversized patio; Neighborhood pool & playground!
Location
State NC
County Durham
Community Playground, Pool
Direction Take Miami Blvd. north from I-40, cross over Hwy 70, Miami Blvd. becomes Sherron Road. Turn right into Ravenstone on Ravenstone, then right on Ashburn, then left on Hillview. Property is on the right.
Rooms
Other Rooms Shed(s), Storage
Interior
Interior Features Bathtub/Shower Combination, Ceiling Fan(s), Eat-in Kitchen, High Ceilings, Kitchen/Dining Room Combination, Living/Dining Room Combination, Pantry, Separate Shower, Smooth Ceilings, Vaulted Ceiling(s), Walk-In Closet(s), Walk-In Shower
Heating Floor Furnace, Natural Gas
Cooling Central Air
Flooring Carpet, Laminate, Tile
Fireplaces Number 1
Fireplaces Type Family Room, Gas Log
Fireplace Yes
Appliance Dishwasher, Gas Cooktop, Gas Range, Gas Water Heater, Microwave
Laundry Main Level
Exterior
Exterior Feature Fenced Yard, Rain Gutters
Garage Spaces 2.0
Pool Swimming Pool Com/Fee
Community Features Playground, Pool
View Y/N Yes
Handicap Access Accessible Washer/Dryer
Porch Covered, Patio, Porch
Garage Yes
Private Pool No
Building
Lot Description Landscaped, Partially Cleared
Faces Take Miami Blvd. north from I-40, cross over Hwy 70, Miami Blvd. becomes Sherron Road. Turn right into Ravenstone on Ravenstone, then right on Ashburn, then left on Hillview. Property is on the right.
Foundation Slab
Sewer Public Sewer
Water Public
Architectural Style Traditional
Structure Type Stone,Vinyl Siding
New Construction No
Schools
Elementary Schools Durham - Spring Valley
Middle Schools Durham - Neal
High Schools Durham - Southern
Read Less
Want to know what your home might be worth? Contact us for a FREE valuation!

Our team is ready to help you sell your home for the highest possible price ASAP


