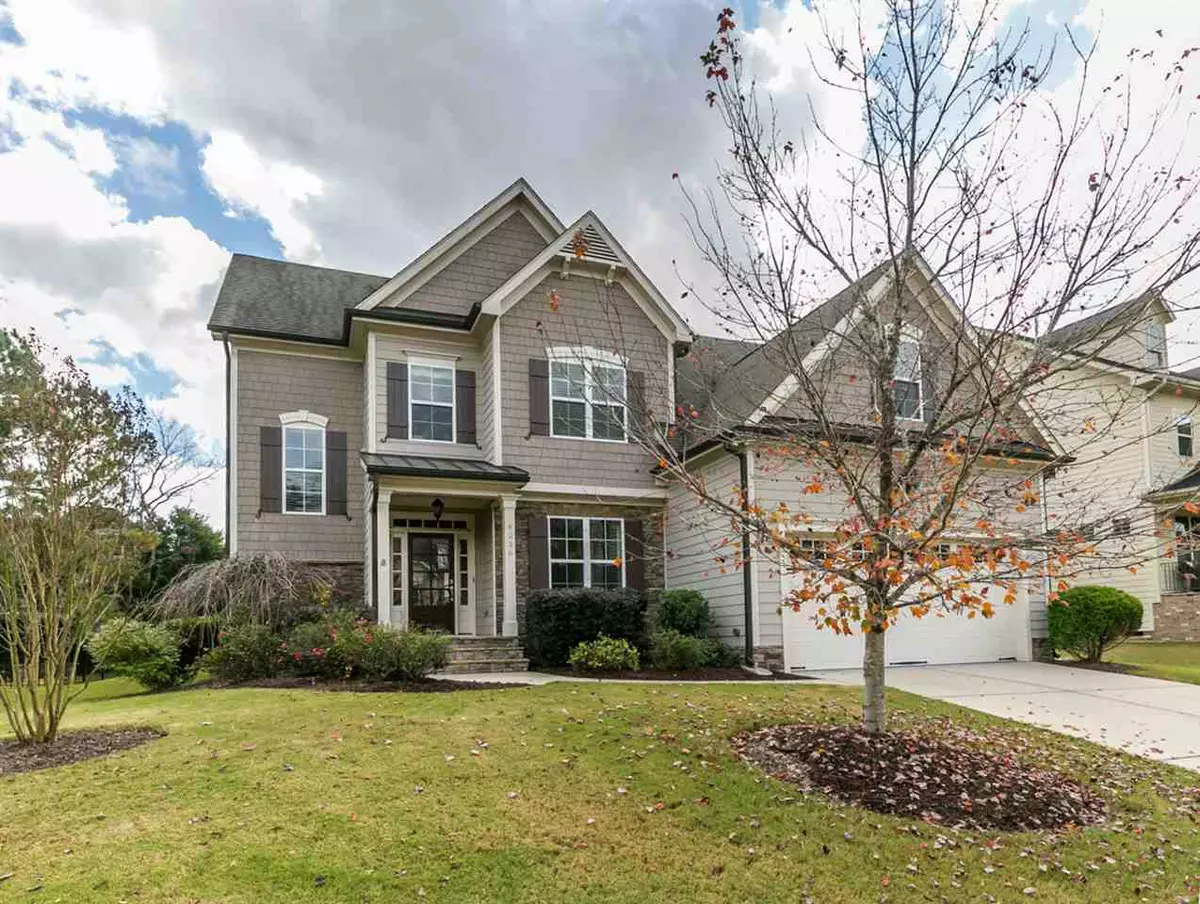Bought with EXP Realty LLC
$529,900
$529,900
For more information regarding the value of a property, please contact us for a free consultation.
4236 Fawn Lily Drive Wake Forest, NC 27587
5 Beds
5 Baths
3,420 SqFt
Key Details
Sold Price $529,900
Property Type Single Family Home
Sub Type Single Family Residence
Listing Status Sold
Purchase Type For Sale
Square Footage 3,420 sqft
Price per Sqft $154
Subdivision Heritage
MLS Listing ID 2352816
Sold Date 01/11/21
Style Site Built
Bedrooms 5
Full Baths 5
HOA Y/N Yes
Abv Grd Liv Area 3,420
Year Built 2012
Annual Tax Amount $4,358
Lot Size 10,454 Sqft
Acres 0.24
Property Sub-Type Single Family Residence
Source Triangle MLS
Property Description
Welcome to classic elegance in this gorgeous, custom built home w/ site-finished hardwood floors, heavy trim/detailing & space for everything! 5 bedrooms & 5 full baths perfectly placed over 3 finished floors makes for a very spacious home! The main level w/ a generous kitchen open to the breakfast area, family room & formal dining are center stage for family meals or larger gatherings. All will enjoy the screened porch & flat, private backyard esp in mild NC weather! Please ask about SIRVA closing costs.
Location
State NC
County Wake
Community Playground
Direction From Capital Blvd/US 1 take a Right on S. Main Street. Take a Right on Rogers Road. Turn Right on Hobblebush Way. Turn Left on Shasta Daisy Drive. Turn Right on Fawn Lily Drive. Your new home is located on the left hand side of the street!
Rooms
Other Rooms • Primary Bedroom (Second)
• Bedroom 2 (Second)
• Bedroom 3 (Second)
• Dining Room (Main)
• Family Room (Main)
• Kitchen (Main)
• Other (Main)
Basement Crawl Space
Primary Bedroom Level Second
Interior
Interior Features Bookcases, Ceiling Fan(s), Entrance Foyer, Granite Counters, In-Law Floorplan, Pantry, Separate Shower, Shower Only, Soaking Tub, Storage, Tray Ceiling(s), Walk-In Closet(s)
Heating Forced Air, Natural Gas
Cooling Central Air, Zoned
Flooring Carpet, Hardwood, Tile
Fireplaces Number 1
Fireplaces Type Family Room, Gas Log
Fireplace Yes
Appliance Gas Range, Gas Water Heater, Microwave, Plumbed For Ice Maker
Laundry Laundry Room, Upper Level
Exterior
Exterior Feature Rain Gutters
Garage Spaces 2.0
Pool Swimming Pool Com/Fee
Community Features Playground
View Y/N Yes
Porch Covered, Patio, Porch, Screened
Garage Yes
Private Pool No
Building
Lot Description Landscaped
Faces From Capital Blvd/US 1 take a Right on S. Main Street. Take a Right on Rogers Road. Turn Right on Hobblebush Way. Turn Left on Shasta Daisy Drive. Turn Right on Fawn Lily Drive. Your new home is located on the left hand side of the street!
Sewer Public Sewer
Water Public
Architectural Style Traditional, Transitional
Structure Type Fiber Cement,Stone
New Construction No
Schools
Elementary Schools Wake - Jones Dairy
Middle Schools Wake - Heritage
High Schools Wake - Heritage
Others
HOA Fee Include Storm Water Maintenance
Senior Community No
Read Less
Want to know what your home might be worth? Contact us for a FREE valuation!

Our team is ready to help you sell your home for the highest possible price ASAP



