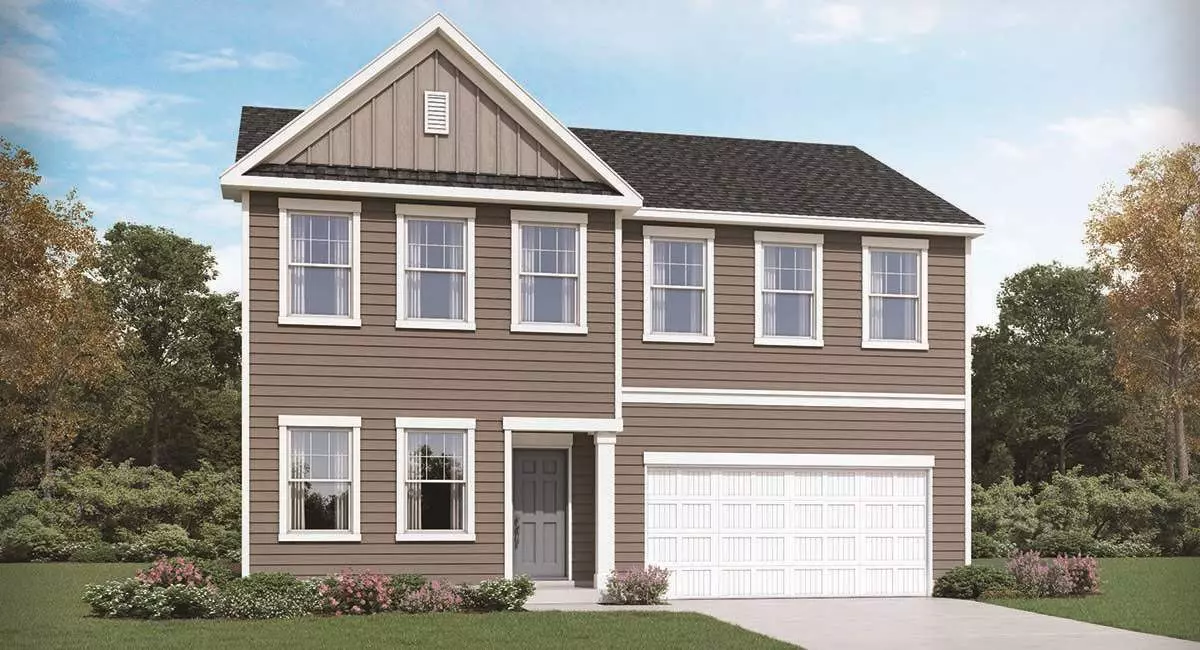Bought with Weichert, Realtors-Mark Thomas
$289,480
$288,130
0.5%For more information regarding the value of a property, please contact us for a free consultation.
546 Dawley Drive #24N - Brunswick C Fuquay Varina, NC 27526
4 Beds
3 Baths
2,205 SqFt
Key Details
Sold Price $289,480
Property Type Single Family Home
Sub Type Single Family Residence
Listing Status Sold
Purchase Type For Sale
Square Footage 2,205 sqft
Price per Sqft $131
Subdivision Summerdale
MLS Listing ID 2337962
Sold Date 02/23/21
Style Site Built
Bedrooms 4
Full Baths 2
Half Baths 1
HOA Fees $50/mo
HOA Y/N Yes
Abv Grd Liv Area 2,205
Originating Board Triangle MLS
Year Built 2020
Annual Tax Amount $2,900
Lot Size 5,227 Sqft
Acres 0.12
Property Description
The popular Brunswick plan features a study on 1st floor, great rm w/firepl, open to breakfast rm & kitchen. Large island & beautiful gray cabinets, quartz tops, & decorative tile backsplash in the kitchen. 2nd floor features a large owner's suite w/ walk-in closet, 3 additional bedrooms, & a loft. Enhanced vinyl plank flooring 1st floor. WiFi Certified Home-- heat mapped to eliminate dead spots. Ring video doorbell Pro, Smart WiFi Schlage deadbolt, Honeywell Pro Smart thermostats
Location
State NC
County Wake
Direction South on 401/Main Street: Turn right on W Academy St, drive 0.5 miles, turn right on Coley Farm Rd. Community on right. North on 401/Main Street: Turn left on W Academy St, drive 0.5 miles, turn right on Coley Farm Rd. Community on right.
Interior
Interior Features Bathtub/Shower Combination, Entrance Foyer, High Ceilings, Kitchen/Dining Room Combination, Pantry, Quartz Counters, Separate Shower, Smart Home, Smooth Ceilings, Tray Ceiling(s), Walk-In Closet(s), Walk-In Shower, Water Closet
Heating Forced Air, Natural Gas, Zoned
Cooling Central Air, Zoned
Flooring Carpet, Laminate, Tile
Fireplaces Number 1
Fireplaces Type Gas, Great Room, Sealed Combustion
Fireplace Yes
Appliance Dishwasher, Electric Water Heater, Gas Range, Microwave, Plumbed For Ice Maker
Laundry Electric Dryer Hookup, Laundry Room
Exterior
Exterior Feature Rain Gutters
Garage Spaces 2.0
View Y/N Yes
Porch Patio, Porch
Garage No
Private Pool No
Building
Lot Description Landscaped
Faces South on 401/Main Street: Turn right on W Academy St, drive 0.5 miles, turn right on Coley Farm Rd. Community on right. North on 401/Main Street: Turn left on W Academy St, drive 0.5 miles, turn right on Coley Farm Rd. Community on right.
Foundation Slab
Sewer Public Sewer
Water Public
Architectural Style Traditional
Structure Type Low VOC Paint/Sealant/Varnish,Radiant Barrier,Vinyl Siding
New Construction Yes
Schools
Elementary Schools Wake - Lincoln Height
Middle Schools Wake - Holly Grove
High Schools Wake - Fuquay Varina
Others
HOA Fee Include Storm Water Maintenance
Read Less
Want to know what your home might be worth? Contact us for a FREE valuation!

Our team is ready to help you sell your home for the highest possible price ASAP



