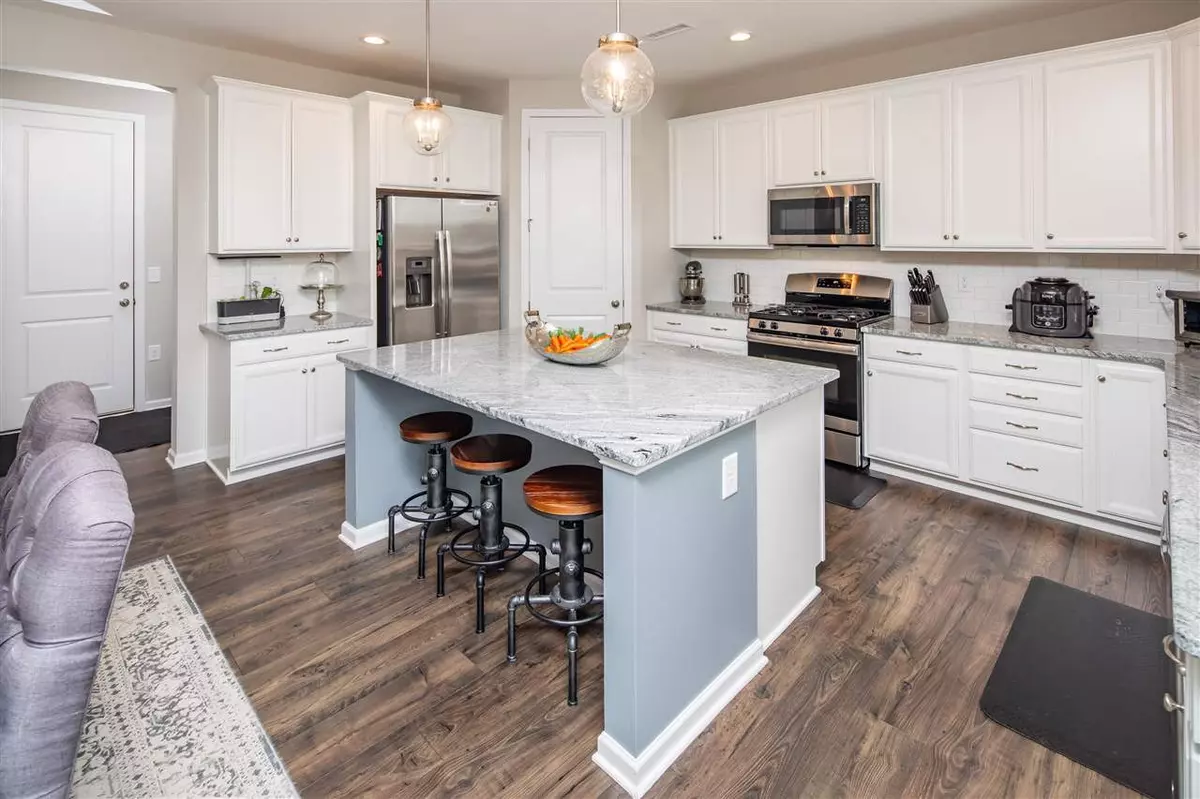Bought with A Cole Realty LLC
$325,000
$324,900
For more information regarding the value of a property, please contact us for a free consultation.
661 Millers Mark Avenue Wake Forest, NC 27587
4 Beds
3 Baths
2,746 SqFt
Key Details
Sold Price $325,000
Property Type Single Family Home
Sub Type Single Family Residence
Listing Status Sold
Purchase Type For Sale
Square Footage 2,746 sqft
Price per Sqft $118
Subdivision Reynolds Mill
MLS Listing ID 2305813
Sold Date 05/04/20
Style Site Built
Bedrooms 4
Full Baths 2
Half Baths 1
HOA Fees $55/qua
HOA Y/N Yes
Abv Grd Liv Area 2,746
Originating Board Triangle MLS
Year Built 2019
Annual Tax Amount $2,169
Lot Size 8,276 Sqft
Acres 0.19
Property Description
Practically new home in sold out Reynolds Mill! Super open plan w/ hardwoods through the main. Stunning space for formal Dining or Home Office! Generous living room extends into kitchen & breakfast area. Gourmet Chefs kitchen w/ gas stove, SS appliances, cabinets galore w/ pull out drawers & an expansive island & side buffet server! Abundant owner suite w/ hardwoods, 4 large bedrooms, fenced yard, community pool, Conveniently location to most everything, just off Capital Blvd and Main St. in Wake Forest!
Location
State NC
County Wake
Community Pool, Street Lights
Zoning GR5
Direction Capital boulevard turn right on Caveness Farms Avenue, turn left on Ligon Mill Road, turn right on Millers Mark Avenue, house is on the right.
Interior
Interior Features Bathtub Only, Ceiling Fan(s), Entrance Foyer, Granite Counters, High Ceilings, Kitchen/Dining Room Combination, Living/Dining Room Combination, Pantry, Separate Shower, Shower Only, Soaking Tub, Walk-In Closet(s), Walk-In Shower, Water Closet, Wet Bar
Heating Heat Pump, Natural Gas, Zoned
Cooling Central Air, Zoned
Flooring Carpet, Combination, Hardwood, Tile, Wood
Fireplaces Number 1
Fireplaces Type Gas, Gas Log, Great Room
Fireplace Yes
Appliance Dishwasher, Dryer, Electric Water Heater, ENERGY STAR Qualified Appliances, Gas Range, Microwave, Plumbed For Ice Maker, Self Cleaning Oven
Laundry Laundry Room, Outside, Upper Level
Exterior
Exterior Feature Fenced Yard, Rain Gutters
Garage Spaces 2.0
Community Features Pool, Street Lights
View Y/N Yes
Porch Covered, Patio, Porch
Garage Yes
Private Pool No
Building
Lot Description Landscaped, Open Lot
Faces Capital boulevard turn right on Caveness Farms Avenue, turn left on Ligon Mill Road, turn right on Millers Mark Avenue, house is on the right.
Foundation Slab
Sewer Public Sewer
Water Public
Architectural Style Traditional
Structure Type Vinyl Siding
New Construction No
Schools
Elementary Schools Wake - Forest Pines
Middle Schools Wake - Wake Forest
High Schools Wake - Wake Forest
Others
HOA Fee Include Storm Water Maintenance
Senior Community false
Read Less
Want to know what your home might be worth? Contact us for a FREE valuation!

Our team is ready to help you sell your home for the highest possible price ASAP



