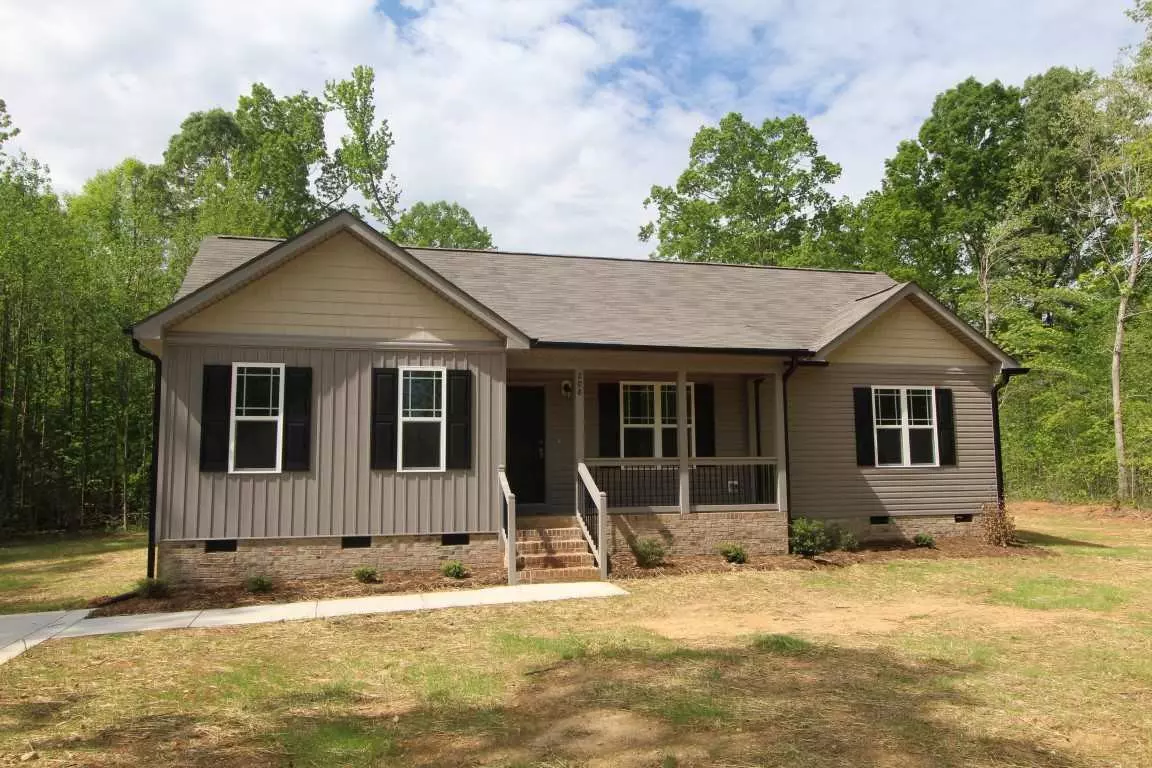Bought with Bordeaux Smith Realty LLC
$204,900
$204,900
For more information regarding the value of a property, please contact us for a free consultation.
208 Tillburg Lane Hurdle Mills, NC 27541
3 Beds
2 Baths
1,353 SqFt
Key Details
Sold Price $204,900
Property Type Single Family Home
Sub Type Single Family Residence
Listing Status Sold
Purchase Type For Sale
Square Footage 1,353 sqft
Price per Sqft $151
Subdivision Satterfield Place
MLS Listing ID 2299774
Sold Date 06/11/20
Style Site Built
Bedrooms 3
Full Baths 2
HOA Y/N Yes
Abv Grd Liv Area 1,353
Year Built 2020
Annual Tax Amount $205
Lot Size 1.000 Acres
Acres 1.0
Property Sub-Type Single Family Residence
Source Triangle MLS
Property Description
Ranch home on cul-de-sac nestled back in the woods! 3 bedroom/2 bath home with vaulted ceiling in family room. Kitchen has custom cabinetry, granite countertops, lazy susan, can lighting and pantry. Breakfast room with single 9 lite door that goes out to a 12x16 deck. LARGE laundry room. Master with ceiling fan/light combo, spacious walk in closet with wood shelving, double marble vanities, linen closet and a 5' walk in shower. Convenient to Timberlake, Hillsborough, Durham and Chapel Hill. A must C!
Location
State NC
County Person
Direction Hwy 501N: Left on Dick Holeman Rd. Right on Tom Oakley Rd. Left on Frank Timberlake. Right on Satterfield Rd. Left on Bragg Lane into Satterfield Place subdivision. Right on Tillburg Lane. House is at end of cul-de-sac.
Rooms
Other Rooms • Primary Bedroom (Main)
• Bedroom 2 (Main)
• Bedroom 3 (Main)
• Family Room (Main)
• Kitchen (Main)
Basement Crawl Space
Primary Bedroom Level Main
Interior
Interior Features Bathtub/Shower Combination, Ceiling Fan(s), Granite Counters, Pantry, Master Downstairs, Vaulted Ceiling(s), Walk-In Closet(s), Walk-In Shower
Heating Electric, Forced Air, Heat Pump
Cooling Central Air, Heat Pump
Flooring Carpet, Vinyl
Fireplace No
Appliance Dishwasher, Electric Water Heater, Microwave, Self Cleaning Oven
Laundry Electric Dryer Hookup, Laundry Room, Main Level
Exterior
Exterior Feature Rain Gutters
View Y/N Yes
Porch Covered, Deck, Porch
Garage No
Private Pool No
Building
Lot Description Cul-De-Sac, Hardwood Trees, Landscaped, Wooded
Faces Hwy 501N: Left on Dick Holeman Rd. Right on Tom Oakley Rd. Left on Frank Timberlake. Right on Satterfield Rd. Left on Bragg Lane into Satterfield Place subdivision. Right on Tillburg Lane. House is at end of cul-de-sac.
Sewer Septic Tank
Water Well
Architectural Style Ranch
Structure Type Board & Batten Siding,Shake Siding,Vinyl Siding
New Construction Yes
Schools
Elementary Schools Person - Helena
Middle Schools Person - Southern
High Schools Person - Person
Others
Senior Community No
Special Listing Condition Seller Licensed Real Estate Professional
Read Less
Want to know what your home might be worth? Contact us for a FREE valuation!

Our team is ready to help you sell your home for the highest possible price ASAP



