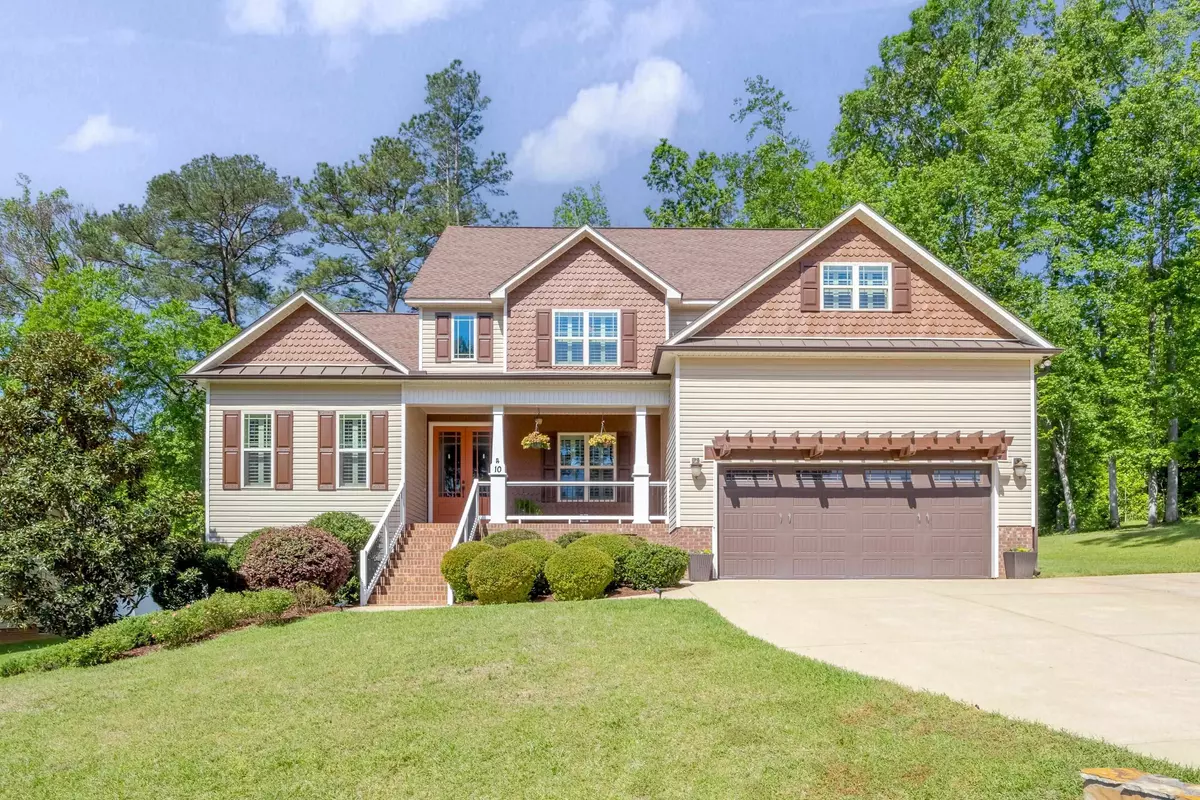Bought with eXp Realty, LLC - C
$580,000
$525,000
10.5%For more information regarding the value of a property, please contact us for a free consultation.
10 Linden Court Garner, NC 27529
4 Beds
4 Baths
3,300 SqFt
Key Details
Sold Price $580,000
Property Type Single Family Home
Sub Type Single Family Residence
Listing Status Sold
Purchase Type For Sale
Square Footage 3,300 sqft
Price per Sqft $175
Subdivision Branch Woods
MLS Listing ID 2445380
Sold Date 06/09/22
Style Site Built
Bedrooms 4
Full Baths 3
Half Baths 1
HOA Fees $16/ann
HOA Y/N Yes
Abv Grd Liv Area 3,300
Originating Board Triangle MLS
Year Built 2013
Annual Tax Amount $2,792
Lot Size 0.800 Acres
Acres 0.8
Property Description
Move right into this like new home loaded w/ extras & situated on a .79 acre lot! Fantastic floorplan has dual owner suites both w/ en suite deluxe baths & walk in closets (up or down-you choose!), formal DR w/ wainscoting, spacious LR open to gourmet Kitchen w/ granite ct & ss appliances, spacious bonus/5th bdrm + tons of storage! Quality construction w/ extensive hdwds, heavy crown molding, iron spindles on stairs, custom shutters, coffered ceiling, fresh paint & more. Screened porch & wooded backyard.
Location
State NC
County Johnston
Community Street Lights
Direction From Old Drug Store Rd Continue onto Buckeye Trail Turn left onto linden Ct
Interior
Interior Features Bathtub Only, Ceiling Fan(s), Coffered Ceiling(s), Double Vanity, Entrance Foyer, Granite Counters, Pantry, Master Downstairs, Second Primary Bedroom, Separate Shower, Shower Only, Soaking Tub, Tray Ceiling(s), Walk-In Closet(s)
Heating Electric, Heat Pump
Cooling Central Air, Zoned
Flooring Carpet, Hardwood, Tile
Fireplaces Number 1
Fireplaces Type Gas Log, Living Room, Propane
Fireplace Yes
Appliance Dishwasher, Electric Water Heater, Gas Range, Microwave
Laundry Laundry Room, Main Level
Exterior
Garage Spaces 2.0
Community Features Street Lights
View Y/N Yes
Handicap Access Accessible Washer/Dryer
Porch Covered, Porch, Screened
Garage Yes
Private Pool No
Building
Lot Description Landscaped, Open Lot
Faces From Old Drug Store Rd Continue onto Buckeye Trail Turn left onto linden Ct
Sewer Septic Tank
Water Public
Architectural Style Traditional, Transitional
Structure Type Vinyl Siding
New Construction No
Schools
Elementary Schools Johnston - West View
Middle Schools Johnston - Cleveland
High Schools Johnston - W Johnston
Read Less
Want to know what your home might be worth? Contact us for a FREE valuation!

Our team is ready to help you sell your home for the highest possible price ASAP



