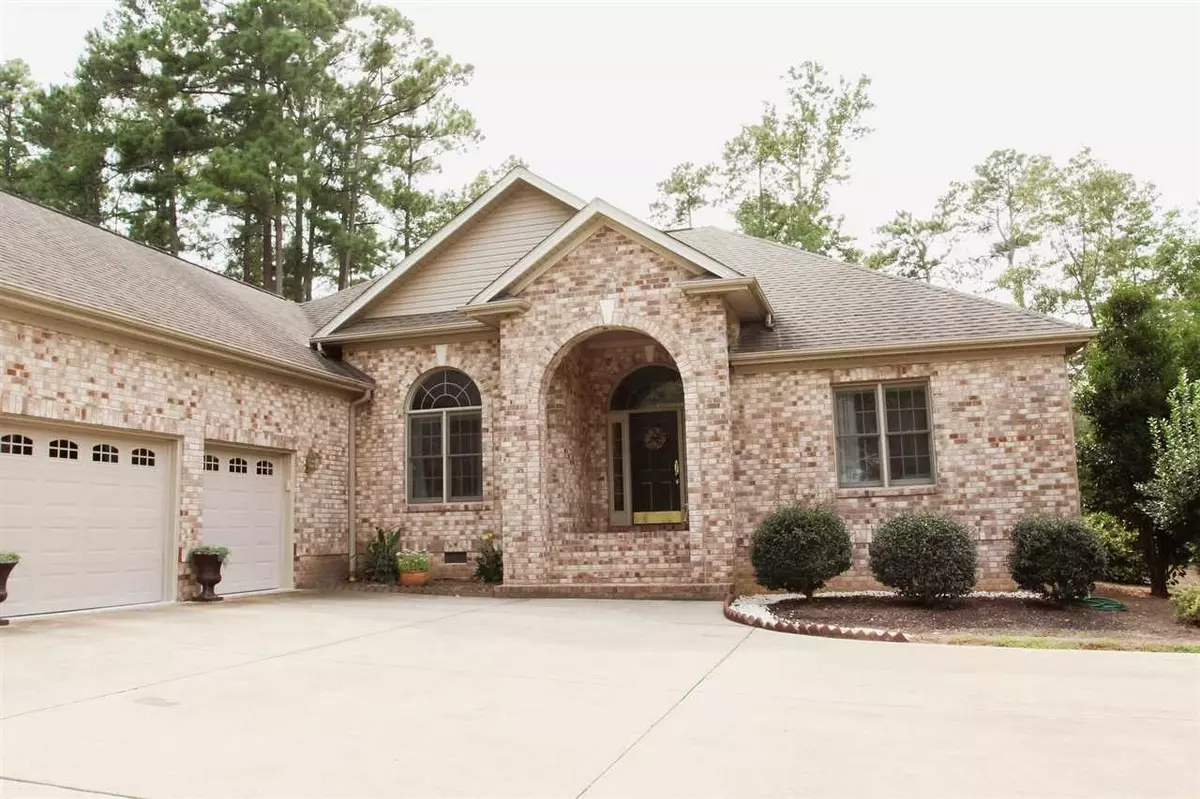Bought with Hodge & Kittrell Sotheby's Int
$356,000
$356,000
For more information regarding the value of a property, please contact us for a free consultation.
730 Chelsea Drive Sanford, NC 27332
3 Beds
3 Baths
2,728 SqFt
Key Details
Sold Price $356,000
Property Type Single Family Home
Sub Type Single Family Residence
Listing Status Sold
Purchase Type For Sale
Square Footage 2,728 sqft
Price per Sqft $130
Subdivision Carolina Trace
MLS Listing ID 2339715
Sold Date 12/03/20
Style Site Built
Bedrooms 3
Full Baths 2
Half Baths 1
HOA Fees $76/ann
HOA Y/N Yes
Abv Grd Liv Area 2,728
Originating Board Triangle MLS
Year Built 2002
Annual Tax Amount $3,198
Lot Size 0.350 Acres
Acres 0.35
Property Description
BACK ON THE MARKET! Watch the sunset over the green of the 12th hole from your back deck. This all brick sprawling single story is encapsulated with a neatly trimmed and hassle-free landscape and beautiful circle drive. The living area inside this luxurious home is expansive with cathedral ceilings and an open floor plan. A private Master bedroom nests on one end of the home with a trayed ceiling, two walk-in closets, and massive bathroom. This is a one of a kind home. Don't miss out!
Location
State NC
County Lee
Community Golf
Direction FROM CAROLINA TRACE GATE: Turn left onto Traceway S 0.3 mi Slight left onto Traceway N 108 ft Turn left to stay on Traceway N 2.1 mi Turn left onto Chelsea Dr Destination will be on the left 0.7 mi
Rooms
Basement Crawl Space
Interior
Interior Features Bookcases, Cathedral Ceiling(s), Entrance Foyer, Pantry, Storage, Walk-In Shower
Heating Electric, Forced Air, Heat Pump
Cooling Central Air
Flooring Hardwood, Tile
Fireplaces Number 1
Fireplaces Type Gas Log, Living Room
Fireplace Yes
Appliance Dishwasher, Electric Water Heater, Microwave, Plumbed For Ice Maker, Refrigerator, Self Cleaning Oven, Oven
Laundry Main Level
Exterior
Garage Spaces 3.0
Community Features Golf
Porch Deck, Porch, Screened
Garage Yes
Private Pool No
Building
Lot Description Landscaped, On Golf Course
Faces FROM CAROLINA TRACE GATE: Turn left onto Traceway S 0.3 mi Slight left onto Traceway N 108 ft Turn left to stay on Traceway N 2.1 mi Turn left onto Chelsea Dr Destination will be on the left 0.7 mi
Sewer Public Sewer
Water Public
Architectural Style Ranch
Structure Type Brick Veneer
New Construction No
Schools
Elementary Schools Lee - J Glenn Edwards
Middle Schools Lee - East Lee
High Schools Lee - Lee
Read Less
Want to know what your home might be worth? Contact us for a FREE valuation!

Our team is ready to help you sell your home for the highest possible price ASAP


