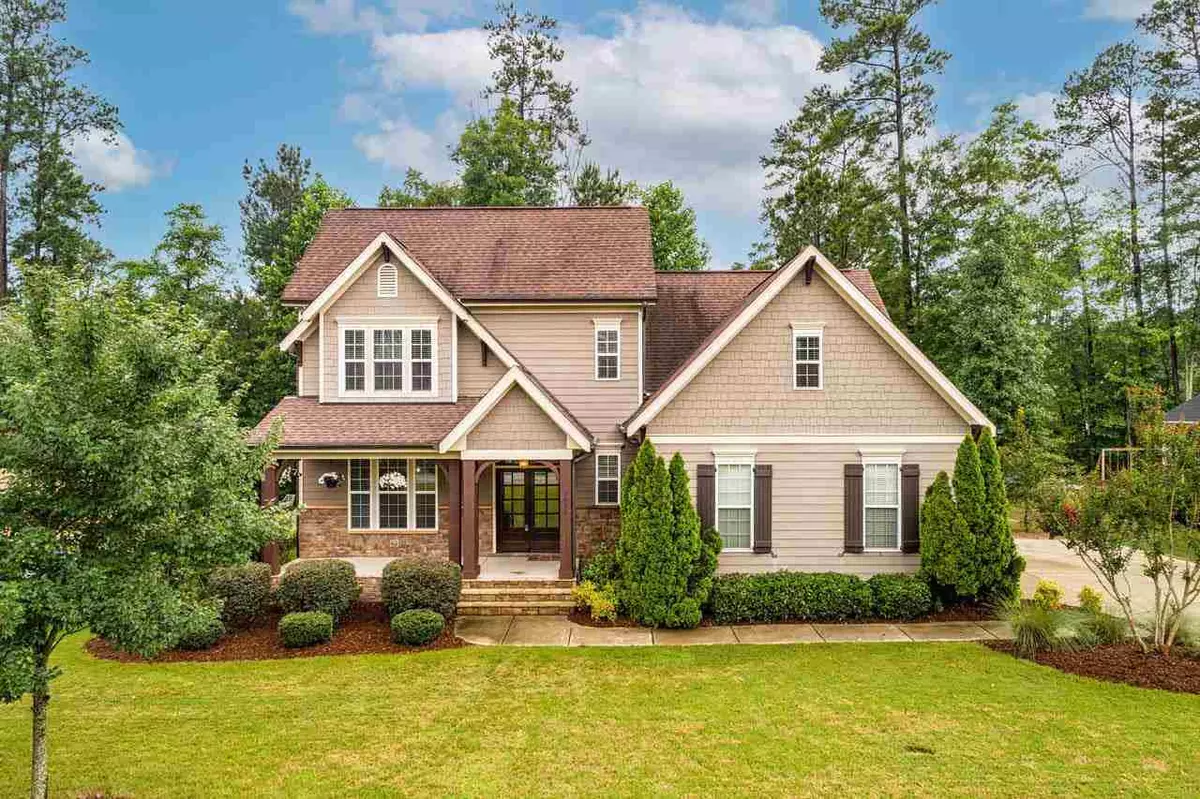Bought with EXP Realty LLC
$557,000
$519,900
7.1%For more information regarding the value of a property, please contact us for a free consultation.
2658 Silver Bend Drive Apex, NC 27539
4 Beds
4 Baths
3,139 SqFt
Key Details
Sold Price $557,000
Property Type Single Family Home
Sub Type Single Family Residence
Listing Status Sold
Purchase Type For Sale
Square Footage 3,139 sqft
Price per Sqft $177
Subdivision Brighton Forest
MLS Listing ID 2378015
Sold Date 08/04/21
Style Site Built
Bedrooms 4
Full Baths 3
Half Baths 1
HOA Fees $61/qua
HOA Y/N Yes
Abv Grd Liv Area 3,139
Originating Board Triangle MLS
Year Built 2011
Annual Tax Amount $4,638
Lot Size 0.310 Acres
Acres 0.31
Property Description
Offer Accepted! Simply Gorgeous!l! Fresh paint,Refinished Deck & Screened porch flr,Move in Ready,Open & Bright Flrplan, beautiful hardwoods, family rm w/gas log fp,builtins bkshelves,grand kitchen,ample counterspace,tiled backsplash,42' inch cabs,pantry,island,gas range,SS apps,granite,brkfst nk,sep dining rm,owner suite down,tray ceil,dual vanities,sep shwr,garden tub,2 WICs,3 large bdrms,oversized bonus + office finish off 2nd flr,flat backyard,2car side load garage, storage,sidewalk community w/pool!
Location
State NC
County Wake
Community Playground
Direction From US 1 to Ten Ten Rd. Right on Westlake Dr. Left on Optimist Farm. Right on Johnston Pond. Brighton Forest entrance on Left. 2nd Right off roundabout on Brighton Ridge. Right at stop sign onto Brighton Bluff. Right on Silver Bend. House on Right.
Rooms
Basement Crawl Space
Interior
Interior Features Ceiling Fan(s), Entrance Foyer, Granite Counters, High Ceilings, Pantry, Master Downstairs, Separate Shower, Smooth Ceilings, Soaking Tub, Tray Ceiling(s), Walk-In Closet(s)
Heating Forced Air, Natural Gas, Zoned
Cooling Central Air, Zoned
Flooring Carpet, Hardwood, Tile
Fireplaces Number 1
Fireplaces Type Family Room, Gas Log, Sealed Combustion
Fireplace Yes
Appliance Dishwasher, Gas Range, Gas Water Heater, Microwave, Plumbed For Ice Maker
Laundry Main Level
Exterior
Exterior Feature Rain Gutters
Garage Spaces 2.0
Pool Swimming Pool Com/Fee
Community Features Playground
Utilities Available Cable Available
View Y/N Yes
Porch Deck, Porch, Screened
Garage Yes
Private Pool No
Building
Lot Description Hardwood Trees, Landscaped, Wooded
Faces From US 1 to Ten Ten Rd. Right on Westlake Dr. Left on Optimist Farm. Right on Johnston Pond. Brighton Forest entrance on Left. 2nd Right off roundabout on Brighton Ridge. Right at stop sign onto Brighton Bluff. Right on Silver Bend. House on Right.
Sewer Public Sewer
Water Public
Architectural Style Traditional
Structure Type Fiber Cement
New Construction No
Schools
Elementary Schools Wake - West Lake
Middle Schools Wake - West Lake
High Schools Wake - Middle Creek
Read Less
Want to know what your home might be worth? Contact us for a FREE valuation!

Our team is ready to help you sell your home for the highest possible price ASAP



