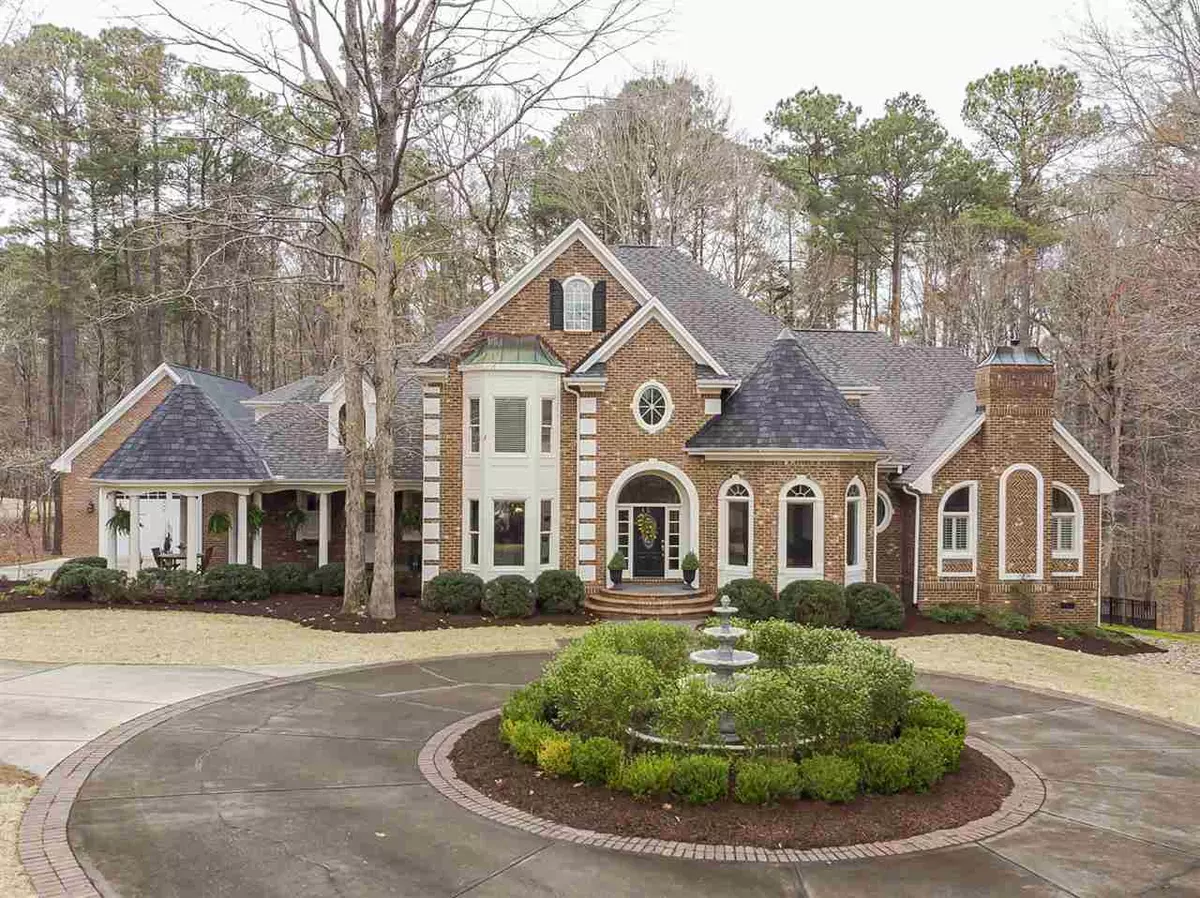Bought with Keller Williams Legacy
$975,500
$925,000
5.5%For more information regarding the value of a property, please contact us for a free consultation.
3733 Brackenridge Lane Fuquay Varina, NC 27526
4 Beds
6 Baths
5,024 SqFt
Key Details
Sold Price $975,500
Property Type Single Family Home
Sub Type Single Family Residence
Listing Status Sold
Purchase Type For Sale
Square Footage 5,024 sqft
Price per Sqft $194
Subdivision The Crofts At Brackenridge
MLS Listing ID 2373939
Sold Date 05/11/21
Style Site Built
Bedrooms 4
Full Baths 4
Half Baths 2
HOA Fees $35/ann
HOA Y/N Yes
Abv Grd Liv Area 5,024
Originating Board Triangle MLS
Year Built 1997
Annual Tax Amount $6,596
Lot Size 2.610 Acres
Acres 2.61
Property Description
Luxury awaits on the Holly Springs/Fuquay-Varina line, & just minutes to Cary & Apex! Home sits on 2.61 acre wooded lot in desirable Crofts at Brackenridge. Special features include: updated kitchen w/ high-end appliances; statement lighting; new roof on 4/6; 3-car attached garage + detached garage; owner's suite w/ fireside sitting area; multiple flex spaces (bonus, office, library, sunroom). Please see video tour and features list in MLS docs.
Location
State NC
County Wake
Direction From Cary US 1 S to Exit 99. RIGHT on Center St. RIGHT on Smith Rd. LEFT on Stephenson Rd. LEFT on Sunset Lake Rd. LEFT Brackenridge Ln. Home on the RIGHT
Rooms
Basement Crawl Space
Interior
Interior Features Bathtub Only, Bathtub/Shower Combination, Bookcases, Cathedral Ceiling(s), Ceiling Fan(s), Central Vacuum, Eat-in Kitchen, Entrance Foyer, High Ceilings, Pantry, Master Downstairs, Quartz Counters, Separate Shower, Shower Only, Smart Light(s), Smooth Ceilings, Soaking Tub, Tray Ceiling(s), Walk-In Closet(s), Whirlpool Tub
Heating Forced Air, Natural Gas, Zoned
Cooling Central Air, Zoned
Flooring Carpet, Hardwood, Tile
Fireplaces Number 2
Fireplaces Type Bedroom, Family Room, Gas Log
Fireplace Yes
Window Features Skylight(s)
Appliance Dishwasher, Double Oven, ENERGY STAR Qualified Appliances, Gas Cooktop, Gas Range, Gas Water Heater, Microwave, Plumbed For Ice Maker, Range Hood, Self Cleaning Oven, Water Softener
Laundry Laundry Room, Main Level
Exterior
Exterior Feature Fenced Yard, Lighting, Rain Gutters
Garage Spaces 5.0
Utilities Available Cable Available
View Y/N Yes
Handicap Access Accessible Washer/Dryer
Porch Covered, Deck, Patio, Porch
Garage Yes
Private Pool No
Building
Lot Description Hardwood Trees, Landscaped, Wooded
Faces From Cary US 1 S to Exit 99. RIGHT on Center St. RIGHT on Smith Rd. LEFT on Stephenson Rd. LEFT on Sunset Lake Rd. LEFT Brackenridge Ln. Home on the RIGHT
Sewer Septic Tank
Water Well
Architectural Style Traditional
Structure Type Brick,Fiber Cement
New Construction No
Schools
Elementary Schools Wake - Ballentine
Middle Schools Wake - Holly Grove
High Schools Wake - Fuquay Varina
Read Less
Want to know what your home might be worth? Contact us for a FREE valuation!

Our team is ready to help you sell your home for the highest possible price ASAP



