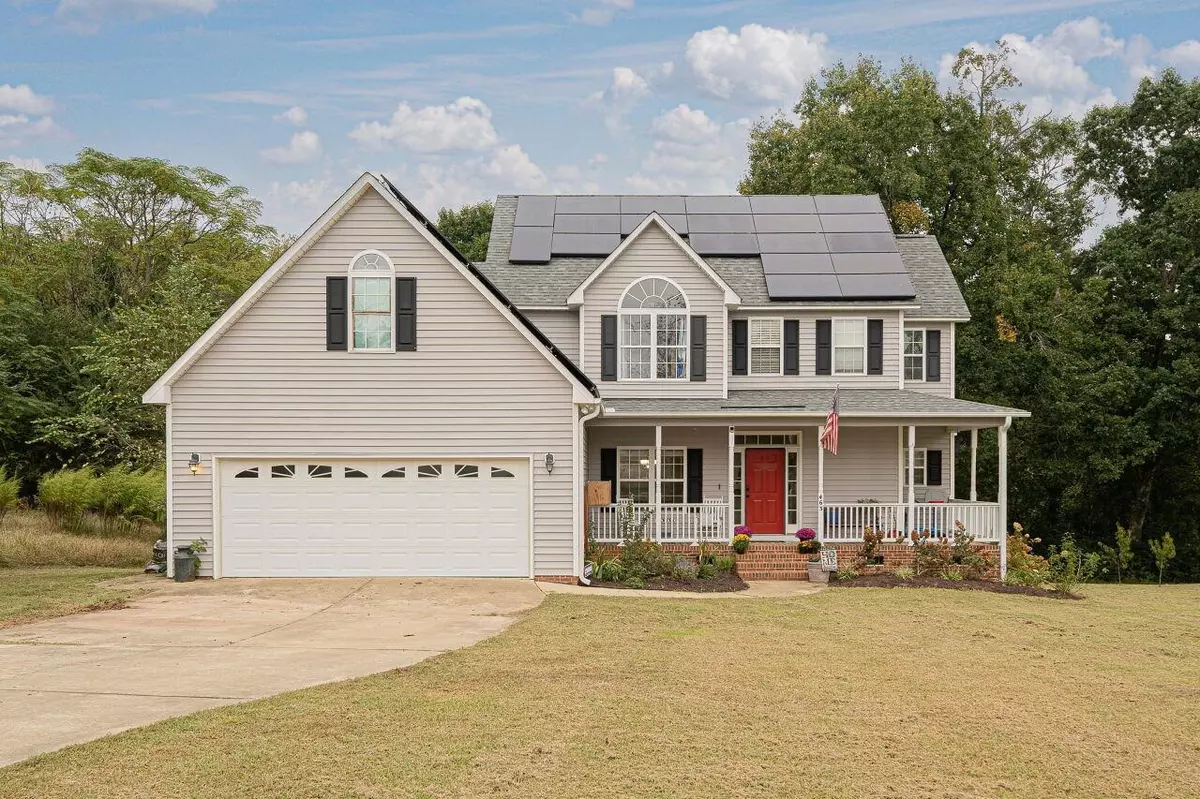Bought with EXP Realty LLC
$380,000
$325,000
16.9%For more information regarding the value of a property, please contact us for a free consultation.
463 Black Angus Drive Garner, NC 27529
3 Beds
3 Baths
2,189 SqFt
Key Details
Sold Price $380,000
Property Type Single Family Home
Sub Type Single Family Residence
Listing Status Sold
Purchase Type For Sale
Square Footage 2,189 sqft
Price per Sqft $173
Subdivision Meadows Of Southfort
MLS Listing ID 2412102
Sold Date 11/18/21
Style Site Built
Bedrooms 3
Full Baths 2
Half Baths 1
HOA Fees $32/qua
HOA Y/N Yes
Abv Grd Liv Area 2,189
Originating Board Triangle MLS
Year Built 2001
Annual Tax Amount $1,962
Lot Size 1.520 Acres
Acres 1.52
Property Description
Enjoy the feel of country-living on this private 1.5 acre flat lot. While still part of a fun pool comm, AND the conveniences of shopping, dining, & easy commute to 40/42, this location is the best of all worlds! Most recent renos include gorgeous real hardwoods downstairs through upstairs hallway, tiled fireplace & built-ins, shiplap feature walls, & back decking. New in 2018: Roof, gutters, solar panels, partial siding, & S/S appliances. Large open living space flows into White kitchen w/ center island.
Location
State NC
County Johnston
Community Pool
Direction From Hwy 42, turn onto Cleveland Rd, right on to Southfort Dr, then left on to Black Angus. Home on the left.
Rooms
Basement Crawl Space
Interior
Interior Features Bathtub Only, Bathtub/Shower Combination, Bookcases, Ceiling Fan(s), Double Vanity, Eat-in Kitchen, Entrance Foyer, Shower Only, Vaulted Ceiling(s), Walk-In Closet(s), Walk-In Shower, Water Closet
Heating Active Solar, Electric, Forced Air, Heat Pump
Cooling Central Air, Heat Pump, Zoned
Flooring Carpet, Hardwood, Tile
Fireplaces Number 1
Fireplaces Type Gas Log, Living Room
Fireplace Yes
Appliance Dishwasher, Electric Range, Electric Water Heater, Microwave, Plumbed For Ice Maker
Laundry Laundry Room, Main Level
Exterior
Exterior Feature Rain Gutters
Garage Spaces 2.0
Community Features Pool
View Y/N Yes
Porch Covered, Deck, Porch
Garage Yes
Private Pool No
Building
Lot Description Hardwood Trees, Landscaped, Wooded
Faces From Hwy 42, turn onto Cleveland Rd, right on to Southfort Dr, then left on to Black Angus. Home on the left.
Sewer Septic Tank
Water Public
Architectural Style Traditional
Structure Type Vinyl Siding
New Construction No
Schools
Elementary Schools Johnston - West View
Middle Schools Johnston - Cleveland
High Schools Johnston - W Johnston
Read Less
Want to know what your home might be worth? Contact us for a FREE valuation!

Our team is ready to help you sell your home for the highest possible price ASAP



