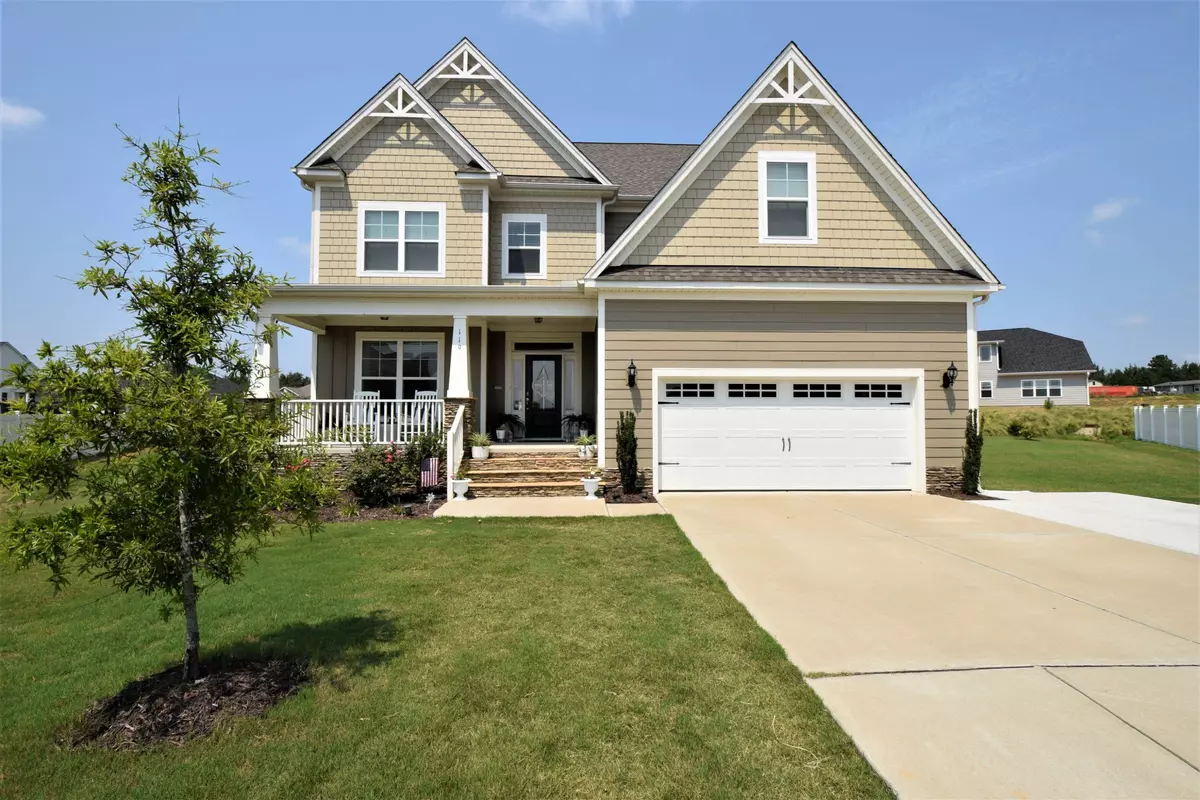Bought with Redfin Corporation
$500,000
$494,900
1.0%For more information regarding the value of a property, please contact us for a free consultation.
119 Lisburn Court Garner, NC 27529
5 Beds
3 Baths
3,311 SqFt
Key Details
Sold Price $500,000
Property Type Single Family Home
Sub Type Single Family Residence
Listing Status Sold
Purchase Type For Sale
Square Footage 3,311 sqft
Price per Sqft $151
Subdivision Annandale
MLS Listing ID 2415482
Sold Date 12/08/21
Style Site Built
Bedrooms 5
Full Baths 3
HOA Fees $82/mo
HOA Y/N Yes
Abv Grd Liv Area 3,311
Originating Board Triangle MLS
Year Built 2019
Annual Tax Amount $2,978
Lot Size 0.510 Acres
Acres 0.51
Property Description
STUNNING, over 3300 Sq Ft of unbelievable beauty! Located on .5 acre lot at the end of cul-de-sac. 5BR/3BA open floor plan. White Kitchen with gorgeous granite countertops and backsplash, open to Family room for entertaining. 2nd Floor owner's suite w/Trey ceiling, dual vanities, shower and garden bath. 1st floor BR w/full bath. 2 BR upstairs w/Jack N Jill bath. Custom laundry room, loft, Natural Gas stove, water heater, and fireplace! Swim community, Clubhouse, and 24hr gym access. See docs for updates.
Location
State NC
County Johnston
Community Fitness Center, Playground, Pool, Street Lights
Direction I40 East to Exit 312, right on Hwy 42. Left on Cleveland Rd. Approx 2 miles, Right on Cornwallis Rd. Approx 1 mile, Left on Ravensworth Dr, into Annandale Subdivision. Right on Lisburn Ct, property at the end of cul-de-sac.
Rooms
Other Rooms Shed(s), Storage
Basement Crawl Space
Interior
Interior Features Entrance Foyer, Granite Counters, Pantry, Separate Shower, Shower Only, Smooth Ceilings, Tray Ceiling(s)
Heating Forced Air, Heat Pump, Natural Gas, Zoned
Cooling Central Air, Zoned
Flooring Carpet, Ceramic Tile, Hardwood
Fireplaces Number 1
Fireplaces Type Family Room, Gas, Gas Log
Fireplace Yes
Appliance Dishwasher, Gas Range, Gas Water Heater, Microwave
Laundry Upper Level
Exterior
Exterior Feature Rain Gutters
Garage Spaces 2.0
Community Features Fitness Center, Playground, Pool, Street Lights
View Y/N Yes
Porch Deck, Patio, Porch
Garage Yes
Private Pool No
Building
Lot Description Cul-De-Sac
Faces I40 East to Exit 312, right on Hwy 42. Left on Cleveland Rd. Approx 2 miles, Right on Cornwallis Rd. Approx 1 mile, Left on Ravensworth Dr, into Annandale Subdivision. Right on Lisburn Ct, property at the end of cul-de-sac.
Sewer Public Sewer
Water Public
Architectural Style Craftsman, Traditional
Structure Type Board & Batten Siding,Fiber Cement,Shake Siding,Stone
New Construction No
Schools
Elementary Schools Johnston - Cleveland
Middle Schools Johnston - Cleveland
High Schools Johnston - W Johnston
Read Less
Want to know what your home might be worth? Contact us for a FREE valuation!

Our team is ready to help you sell your home for the highest possible price ASAP



