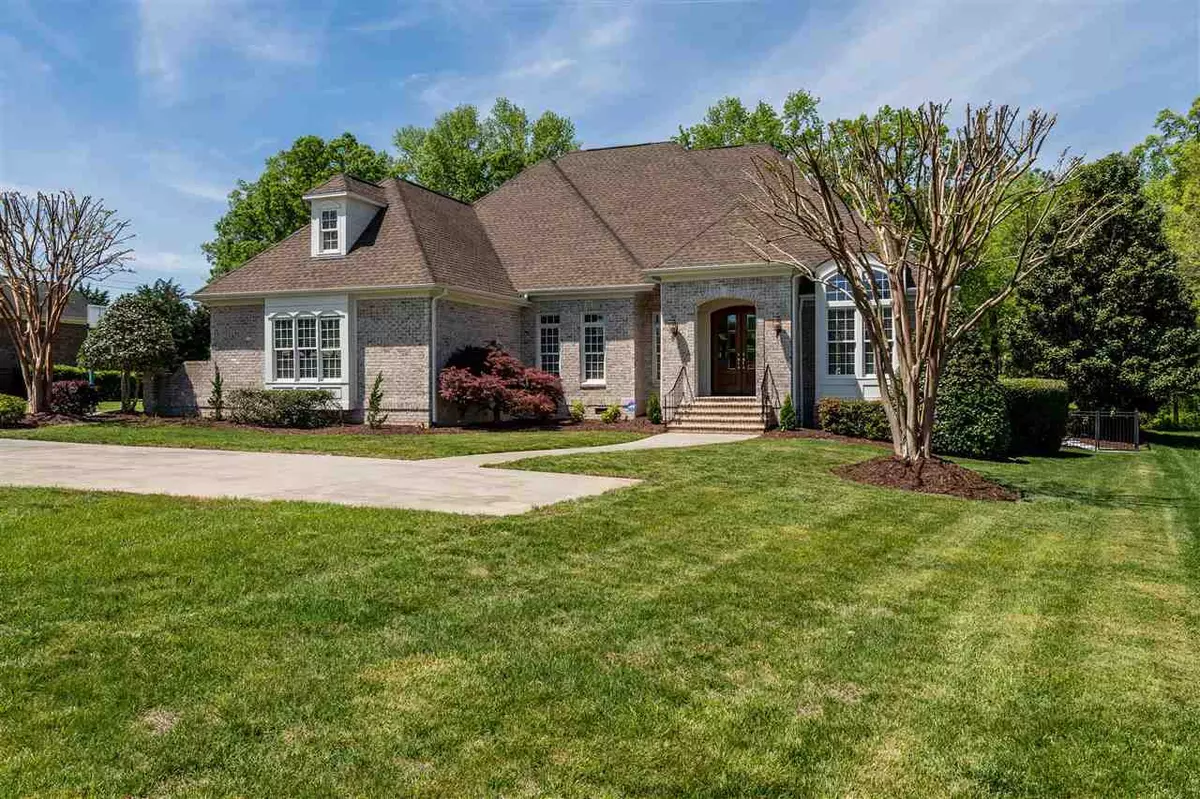Bought with Berkshire Hathaway HomeService
$532,500
$540,000
1.4%For more information regarding the value of a property, please contact us for a free consultation.
114 Willowcroft Court Garner, NC 27529
4 Beds
3 Baths
3,432 SqFt
Key Details
Sold Price $532,500
Property Type Single Family Home
Sub Type Single Family Residence
Listing Status Sold
Purchase Type For Sale
Square Footage 3,432 sqft
Price per Sqft $155
Subdivision Chadbourne
MLS Listing ID 2249371
Sold Date 07/25/19
Style Site Built
Bedrooms 4
Full Baths 3
HOA Fees $58/ann
HOA Y/N Yes
Abv Grd Liv Area 3,432
Originating Board Triangle MLS
Year Built 2004
Annual Tax Amount $4,029
Lot Size 1.020 Acres
Acres 1.02
Property Description
Stunning executive all brick home featured in past Parade of Homes.This beautiful two-story home boasts Master & 2nd BR on first floor,gorgeous mahogany kitchen cabinets&stainless steel appliances.A large central FR w/gas fireplace&handsome dining R.Large walk-in closets,huge bonus room w/wet bar & built-in audio system,tons of storage!Delightful back porch with a tastefully landscaped back yard w/fireplace surrounding a wonderful large 16x40 ft in-ground pool.Add’l detached brick 2-car garage.A must see!
Location
State NC
County Johnston
Community Pool
Direction Get on I-40 E/US-64 E from US-401 S/US-70 E, follow I-40 E to NC-42 W. Take exit 312 from I-40 E, continue on NC-42 W. Take NC-50S to Willowcroft Ct.
Rooms
Other Rooms Workshop
Basement Crawl Space
Interior
Interior Features Bookcases, Cathedral Ceiling(s), Ceiling Fan(s), Eat-in Kitchen, Entrance Foyer, Granite Counters, High Ceilings, Master Downstairs, Room Over Garage, Separate Shower, Smooth Ceilings, Soaking Tub, Storage, Tile Counters, Walk-In Closet(s), Wet Bar
Heating Gas Pack, Propane
Cooling Central Air, Heat Pump
Flooring Carpet, Hardwood, Tile
Fireplaces Number 1
Fireplaces Type Family Room, Gas Log, Outside
Fireplace Yes
Window Features Skylight(s)
Appliance Dishwasher, Gas Range, Gas Water Heater, Microwave, Plumbed For Ice Maker, Refrigerator
Laundry Electric Dryer Hookup, Laundry Room, Main Level
Exterior
Exterior Feature Fenced Yard, Gas Grill, Rain Gutters
Garage Spaces 4.0
Pool In Ground, Private
Community Features Pool
Utilities Available Cable Available
View Y/N Yes
Porch Deck, Patio, Porch
Garage Yes
Private Pool Yes
Building
Lot Description Cul-De-Sac, Garden, Hardwood Trees, Landscaped, Wooded
Faces Get on I-40 E/US-64 E from US-401 S/US-70 E, follow I-40 E to NC-42 W. Take exit 312 from I-40 E, continue on NC-42 W. Take NC-50S to Willowcroft Ct.
Sewer Septic Tank
Water Public
Architectural Style Transitional
Structure Type Brick Veneer
New Construction No
Schools
Elementary Schools Johnston - West View
Middle Schools Johnston - Cleveland
High Schools Johnston - W Johnston
Read Less
Want to know what your home might be worth? Contact us for a FREE valuation!

Our team is ready to help you sell your home for the highest possible price ASAP



