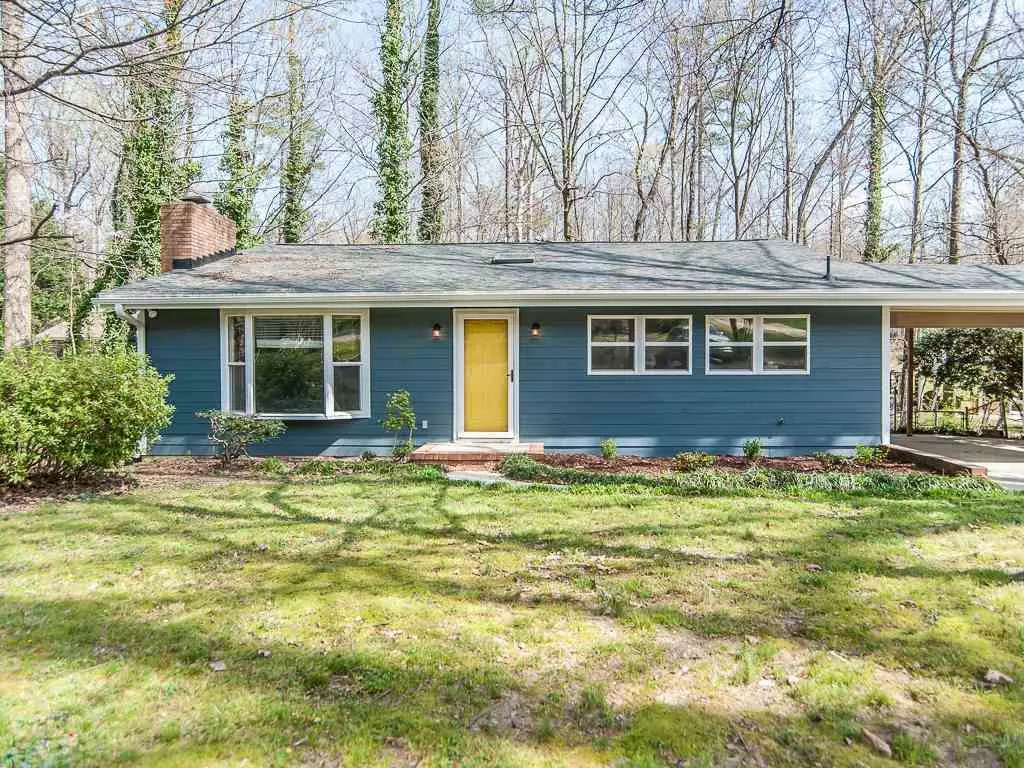Bought with Keller Williams Realty Cary
$270,000
$275,000
1.8%For more information regarding the value of a property, please contact us for a free consultation.
6610 Johnsdale Road Raleigh, NC 27615
3 Beds
2 Baths
1,583 SqFt
Key Details
Sold Price $270,000
Property Type Single Family Home
Sub Type Single Family Residence
Listing Status Sold
Purchase Type For Sale
Square Footage 1,583 sqft
Price per Sqft $170
Subdivision Litchford Forest
MLS Listing ID 2303106
Sold Date 05/15/20
Style Site Built
Bedrooms 3
Full Baths 2
HOA Y/N No
Abv Grd Liv Area 1,583
Originating Board Triangle MLS
Year Built 1961
Annual Tax Amount $2,074
Lot Size 0.690 Acres
Acres 0.69
Property Description
MUST SEE Cute as a Button – Completely remodeled 3 bed, 2 bath home on .69 in North Raleigh. New everything! Roof, HVAC, Water Heater, Siding, Windows & more. Refinished Hardwood. New LVP & Carpet. Kitchen has Granite, tile, soft close doors & drawers, stainless appliances, & cabinets galore. Kitchen open to breakfast and family with skylight & wood burning stove. Baths have tile floor & shower surrounds & low flow toilets. Upstairs Bath has dual sinks. Laundry/ Mud room down. Carport. Wooded Lot.
Location
State NC
County Wake
Zoning R-4
Direction From 540 take exit 14, Falls of the Neuse Rd. Take Thorpshire Dr and then right onto Shellnut Rd. Left onto Harps Mill Rd, right onto Litchford Rd, right onto Johnsdale Rd and the house will be on the right.
Interior
Interior Features Bathtub/Shower Combination, Eat-in Kitchen, Entrance Foyer, Granite Counters, Shower Only, Smooth Ceilings, Vaulted Ceiling(s)
Heating Electric, Heat Pump
Cooling Central Air
Flooring Hardwood, Laminate, Tile
Fireplaces Number 1
Fireplaces Type Family Room, Masonry, Wood Burning, Wood Burning Stove
Fireplace Yes
Window Features Skylight(s)
Appliance Dishwasher, Electric Range, Electric Water Heater, Microwave, Plumbed For Ice Maker, Water Purifier
Laundry In Basement
Exterior
View Y/N Yes
Porch Deck, Patio
Garage No
Private Pool No
Building
Lot Description Hardwood Trees, Wooded
Faces From 540 take exit 14, Falls of the Neuse Rd. Take Thorpshire Dr and then right onto Shellnut Rd. Left onto Harps Mill Rd, right onto Litchford Rd, right onto Johnsdale Rd and the house will be on the right.
Sewer Septic Tank
Water Well
Architectural Style Ranch
Structure Type Fiber Cement
New Construction No
Schools
Elementary Schools Wake - Millbrook
Middle Schools Wake - East Millbrook
High Schools Wake - Millbrook
Others
HOA Fee Include Unknown
Read Less
Want to know what your home might be worth? Contact us for a FREE valuation!

Our team is ready to help you sell your home for the highest possible price ASAP



