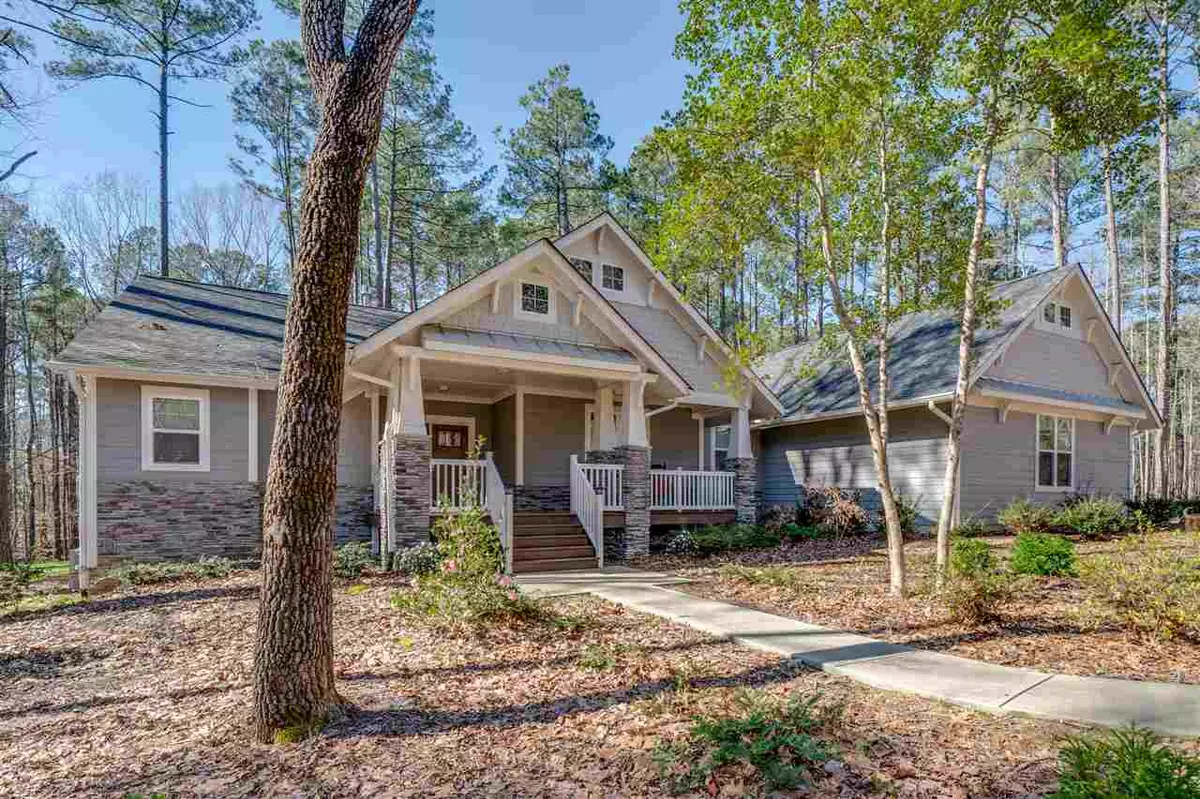Bought with Dickerson Brady Realty, Inc.
$535,000
$529,900
1.0%For more information regarding the value of a property, please contact us for a free consultation.
8809 Timberland Drive Wake Forest, NC 27587
4 Beds
3 Baths
2,901 SqFt
Key Details
Sold Price $535,000
Property Type Single Family Home
Sub Type Single Family Residence
Listing Status Sold
Purchase Type For Sale
Square Footage 2,901 sqft
Price per Sqft $184
Subdivision Sutherland
MLS Listing ID 2304032
Sold Date 04/20/20
Style Site Built
Bedrooms 4
Full Baths 3
HOA Y/N No
Abv Grd Liv Area 2,901
Originating Board Triangle MLS
Year Built 2017
Annual Tax Amount $4,004
Lot Size 2.040 Acres
Acres 2.04
Property Description
FLEX PLAN ONE STORY 2 acre wooded lot with flowing creek in rear. 4 bedrooms or 3 and office. Split bedrooms and separate main floor bonus set up for separate in law or aging parent suite. Lots of flexibility that you will not see in a fine crafted custom home. Large 3 car garage with the third bay separate for possible boat storage..Room for RV storage next to garage. TRUE CRAFTSMAN STYLE with stone/siding and shakes..Large front covered porch set for that swing.Screened in patio.
Location
State NC
County Wake
Zoning R-40W
Direction Head North on Six Forks Road Extension. Crossover Highway 98. Turn Right onto Hidden Hills Drive. Turn Right onto Timberland Drive. Your Home is on the Right!
Rooms
Basement Crawl Space
Interior
Interior Features Bathtub Only, Bathtub/Shower Combination, Bookcases, Ceiling Fan(s), Eat-in Kitchen, Entrance Foyer, Granite Counters, High Ceilings, High Speed Internet, Kitchen/Dining Room Combination, Pantry, Master Downstairs, Separate Shower, Shower Only, Soaking Tub, Walk-In Closet(s)
Heating Forced Air, Natural Gas
Cooling Central Air
Flooring Carpet, Ceramic Tile, Combination, Hardwood, Tile, Wood
Fireplaces Number 1
Fireplaces Type Gas, Gas Log, Gas Starter, Great Room, Prefabricated
Fireplace Yes
Window Features Insulated Windows
Appliance Dishwasher, Gas Cooktop, Gas Water Heater, Microwave, Plumbed For Ice Maker, Range Hood, Self Cleaning Oven, Water Purifier, Water Softener
Laundry Electric Dryer Hookup, Laundry Room, Main Level
Exterior
Exterior Feature Rain Gutters
Garage Spaces 3.0
Utilities Available Cable Available
View Y/N Yes
Porch Covered, Deck, Enclosed, Porch, Screened
Garage Yes
Private Pool No
Building
Lot Description Garden, Hardwood Trees, Landscaped, Wooded
Faces Head North on Six Forks Road Extension. Crossover Highway 98. Turn Right onto Hidden Hills Drive. Turn Right onto Timberland Drive. Your Home is on the Right!
Foundation Block, Stem Walls
Sewer Septic Tank
Water Well
Architectural Style Craftsman, Ranch
Structure Type Fiber Cement,Shake Siding,Stone
New Construction No
Schools
Elementary Schools Wake - Pleasant Union
Middle Schools Wake - Wakefield
High Schools Wake - Wakefield
Read Less
Want to know what your home might be worth? Contact us for a FREE valuation!

Our team is ready to help you sell your home for the highest possible price ASAP



