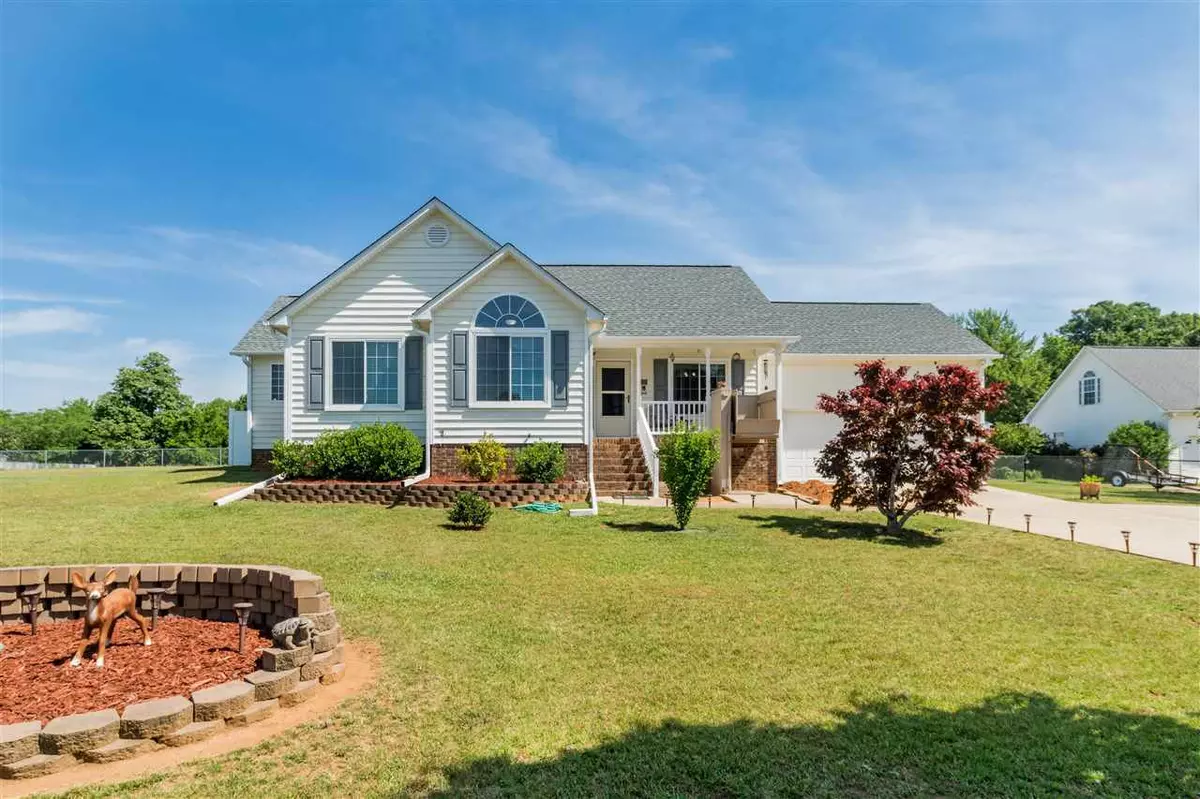Bought with O'Meara Realty Group Inc.
$215,000
$215,000
For more information regarding the value of a property, please contact us for a free consultation.
275 Tafton Drive Wendell, NC 27591
3 Beds
2 Baths
1,299 SqFt
Key Details
Sold Price $215,000
Property Type Single Family Home
Sub Type Single Family Residence
Listing Status Sold
Purchase Type For Sale
Square Footage 1,299 sqft
Price per Sqft $165
Subdivision Tafton
MLS Listing ID 2256368
Sold Date 07/23/19
Style Site Built
Bedrooms 3
Full Baths 2
HOA Y/N No
Abv Grd Liv Area 1,299
Originating Board Triangle MLS
Year Built 2002
Annual Tax Amount $1,409
Lot Size 1.000 Acres
Acres 1.0
Property Description
WOW!! Beautiful ranch floor plan w/ cathedral ceilings, chair rail molding in Dining & LR. You will not believe the LIKE NEW UPDATES in this 3BR/2B home IN DESIRABLE TAFTON NEIGHBORHOOD!!! ACRE LOT. Your dog will LOVE the large Fenced Yard. Gas logs in family room, GRANITE breakfast bar in kitchen. Sizable Master Bedroom with Walk in Closet and Updated Bathroom. MB features raised double vanity, sep. garden tub&shower. ALL APPLIANCE'S CONVEY. CRAWL SPACE ENCAPSULATED AND MAINTAINED.
Location
State NC
County Johnston
Zoning RESIDENTIA
Direction RAL-US-264 E/US-64 E, EXIT 425 RT on Smithfield Rd. LT on Turnipseed, RT on Buff Rd, LT on Covered Bridge,RT on Cecil Rd., S/D on LT. Clayton-HWY 70E to LT on Shotwell Rd., RT on Cov. Brid.Rd. At stop sign, turn LT on Covered Brg. Cross Buffalo
Rooms
Other Rooms Shed(s), Storage
Basement Crawl Space
Interior
Interior Features Cathedral Ceiling(s), Ceiling Fan(s), Entrance Foyer, Granite Counters, High Ceilings, High Speed Internet, Kitchen/Dining Room Combination, Living/Dining Room Combination, Separate Shower, Soaking Tub, Storage
Heating Electric, Heat Pump, Propane
Cooling Central Air, Heat Pump
Flooring Carpet, Vinyl
Fireplaces Number 1
Fireplaces Type Gas Log
Fireplace Yes
Appliance Dishwasher, Dryer, Electric Range, Electric Water Heater, Gas Range, Refrigerator, Self Cleaning Oven, Washer
Laundry Main Level
Exterior
Exterior Feature Fenced Yard, Rain Gutters
Garage Spaces 2.0
Fence Privacy
View Y/N Yes
Handicap Access Stair Lift
Porch Covered, Deck, Porch
Garage Yes
Private Pool No
Building
Faces RAL-US-264 E/US-64 E, EXIT 425 RT on Smithfield Rd. LT on Turnipseed, RT on Buff Rd, LT on Covered Bridge,RT on Cecil Rd., S/D on LT. Clayton-HWY 70E to LT on Shotwell Rd., RT on Cov. Brid.Rd. At stop sign, turn LT on Covered Brg. Cross Buffalo
Sewer Septic Tank
Water Public
Architectural Style Ranch
Structure Type Vinyl Siding
New Construction No
Schools
Elementary Schools Johnston - River Dell
Middle Schools Johnston - Archer Lodge
High Schools Johnston - Corinth Holder
Others
Senior Community false
Read Less
Want to know what your home might be worth? Contact us for a FREE valuation!

Our team is ready to help you sell your home for the highest possible price ASAP



