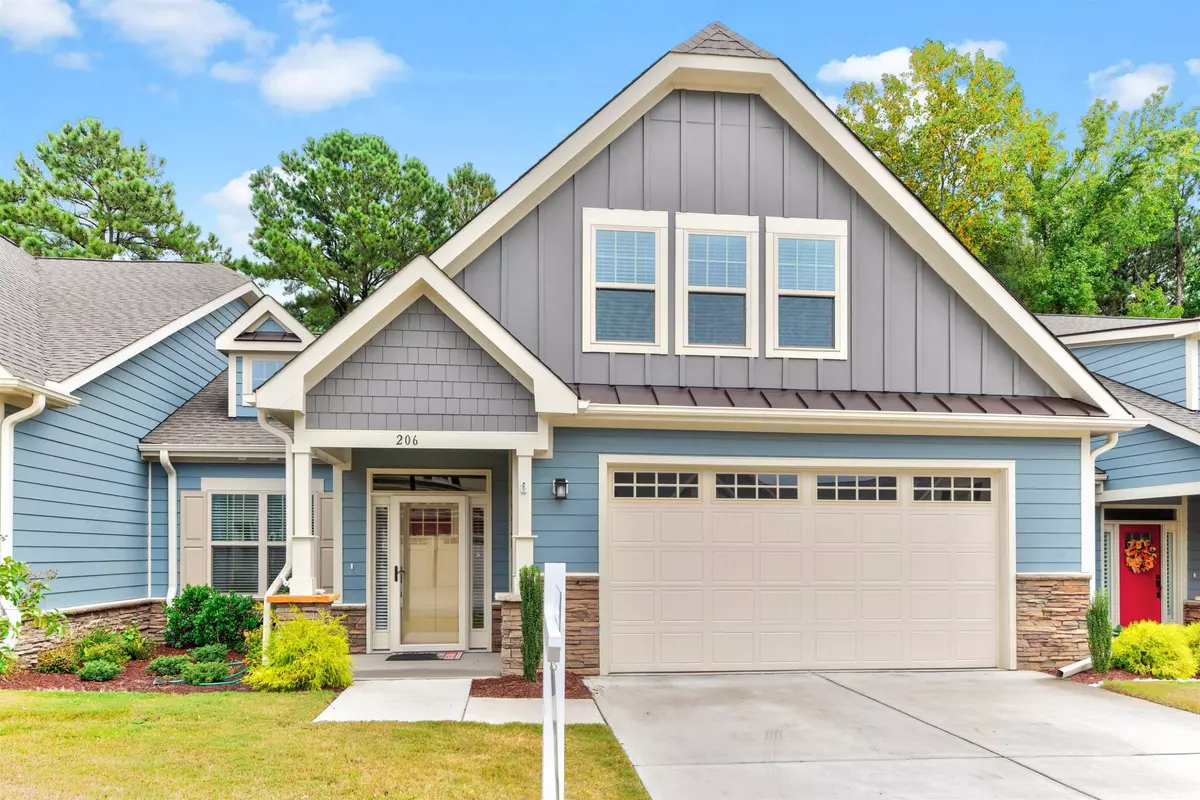Bought with Path Home, Inc.
$395,000
$370,000
6.8%For more information regarding the value of a property, please contact us for a free consultation.
206 Thornwhistle Place Garner, NC 27529
3 Beds
2 Baths
2,520 SqFt
Key Details
Sold Price $395,000
Property Type Townhouse
Sub Type Townhouse
Listing Status Sold
Purchase Type For Sale
Square Footage 2,520 sqft
Price per Sqft $156
Subdivision The Tapestry
MLS Listing ID 2405796
Sold Date 11/04/21
Style Patio Home,Site Built
Bedrooms 3
Full Baths 2
HOA Fees $170/mo
HOA Y/N Yes
Abv Grd Liv Area 2,520
Originating Board Triangle MLS
Year Built 2019
Annual Tax Amount $2,350
Lot Size 4,791 Sqft
Acres 0.11
Property Description
Better than new patio home! 55+ active-adult ranch community. 3 BR/2 BA main level, huge bonus room over garage. Fully loaded w/ hardwoods, tile, granite in kitchen and baths, gas range, massive walk-in primary shower, gorgeous high ceilings in main living area, screened porch & patio. HOA maintains yard, exterior, garbage pickup, roads. The Tapestry offers 5 parks incl. a dog run, and community garden. Minutes from 40/42. Backs to private wooded buffer. This will not last so don’t delay!
Location
State NC
County Johnston
Community Street Lights
Direction From I-40 East, exit 312, turn right onto Highway42. At the 3rd traffic light, turn left onto Old Drug Store Road & property will be on your left just past the child care center. Put in GPS 373 Old Drug Store Road to get to community.
Interior
Interior Features Bathtub/Shower Combination, Ceiling Fan(s), Entrance Foyer, Granite Counters, High Ceilings, Living/Dining Room Combination, Pantry, Master Downstairs, Smooth Ceilings, Storage, Tray Ceiling(s), Walk-In Closet(s), Walk-In Shower
Heating Electric, Heat Pump, Zoned
Cooling Central Air, Zoned
Flooring Carpet, Hardwood, Tile
Fireplaces Number 1
Fireplaces Type Family Room, Gas, Gas Log
Fireplace Yes
Appliance Dishwasher, Electric Water Heater, Gas Cooktop, Microwave, Range Hood, Refrigerator, Washer
Laundry Laundry Room, Main Level
Exterior
Exterior Feature Rain Gutters
Garage Spaces 2.0
Community Features Street Lights
Utilities Available Cable Available
View Y/N Yes
Handicap Access Accessible Doors, Level Flooring
Porch Covered, Patio, Porch, Screened
Garage Yes
Private Pool No
Building
Faces From I-40 East, exit 312, turn right onto Highway42. At the 3rd traffic light, turn left onto Old Drug Store Road & property will be on your left just past the child care center. Put in GPS 373 Old Drug Store Road to get to community.
Foundation Slab
Sewer Public Sewer
Water Public
Architectural Style Transitional
Structure Type Fiber Cement,Stone
New Construction No
Schools
Elementary Schools Johnston - West View
Middle Schools Johnston - Cleveland
High Schools Johnston - W Johnston
Others
HOA Fee Include Maintenance Grounds,Maintenance Structure,Road Maintenance,Trash
Special Listing Condition Probate Listing
Read Less
Want to know what your home might be worth? Contact us for a FREE valuation!

Our team is ready to help you sell your home for the highest possible price ASAP



