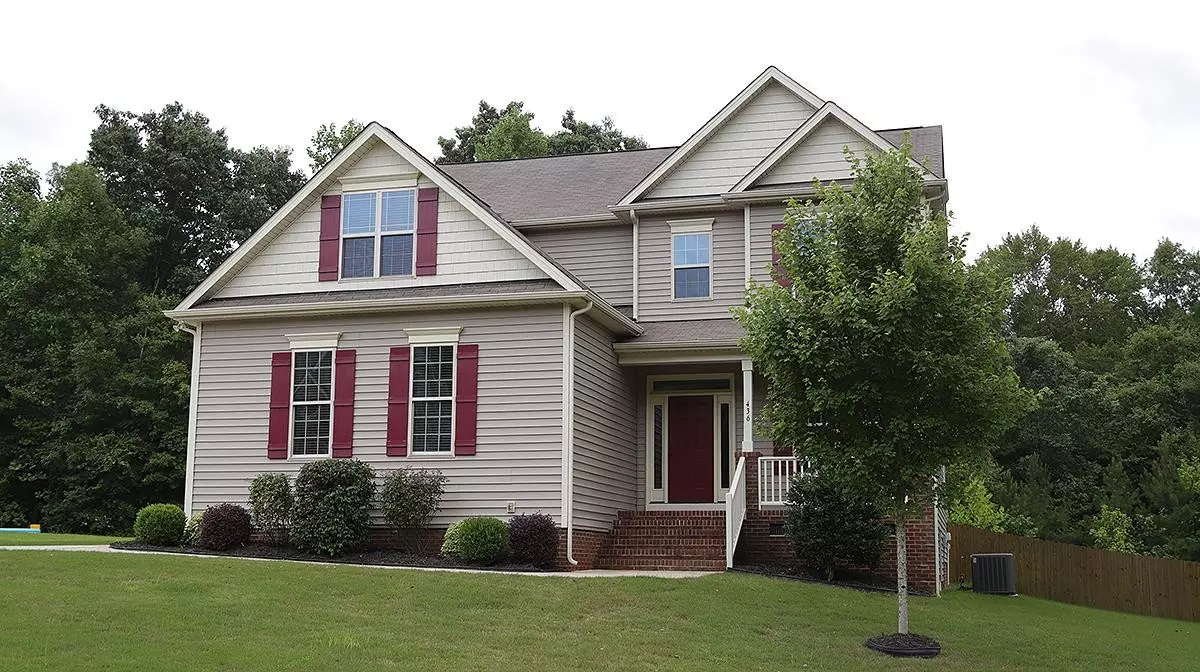Bought with Howard Perry & Walston Realtor
$475,000
$475,000
For more information regarding the value of a property, please contact us for a free consultation.
436 Swann Trail Clayton, NC 27527
5 Beds
4 Baths
2,584 SqFt
Key Details
Sold Price $475,000
Property Type Single Family Home
Sub Type Single Family Residence
Listing Status Sold
Purchase Type For Sale
Square Footage 2,584 sqft
Price per Sqft $183
Subdivision Riverwood Athletic Club
MLS Listing ID 2461350
Sold Date 09/14/22
Style Site Built
Bedrooms 5
Full Baths 3
Half Baths 1
HOA Fees $75/mo
HOA Y/N Yes
Abv Grd Liv Area 2,584
Originating Board Triangle MLS
Year Built 2015
Annual Tax Amount $3,799
Lot Size 0.500 Acres
Acres 0.5
Property Description
You will absolutely enjoy coming home to this beautiful 5bdrm, 3 1/2 bath home in Riverwood's wonderful Alpine Valley! This home features open concept living w/ a spacious primary suite on the 1st floor w/walk-in shower, garden tub, dual sinks & walk-in closet. Upstairs are (4) nice size bedrooms & 2 full baths, a small loft, plus unfinished area that's great for extra storage or finishing later. Kitchen w/granite counters, SS appliances & pantry. Hardwood floors (downstairs family living areas,) tray ceilings (primary bdrm & dining room), crown molding & trim downstairs. Fenced backyard, screen porch, deck & irrigation system (front yard). Great local schools, neighborhood fitness center and swimming. Nearby grocery store and shopping. Minutes to downtown Clayton; accessible to RTP & downtown Raleigh.
Location
State NC
County Johnston
Direction I87 (264) to Smithfield Rd. South on Smithfield Rd toward Clayton. Smithfield Rd becomes Pritchard Rd. Right on Swann Trl. Home is on the Left.
Rooms
Basement Crawl Space
Interior
Interior Features Ceiling Fan(s), Double Vanity, Entrance Foyer, Granite Counters, High Speed Internet, Pantry, Master Downstairs, Smooth Ceilings, Soaking Tub, Tray Ceiling(s), Walk-In Closet(s), Walk-In Shower
Heating Electric, Heat Pump
Cooling Central Air, Heat Pump
Flooring Carpet, Hardwood, Vinyl
Fireplaces Number 1
Fireplaces Type Gas Log
Fireplace Yes
Window Features Blinds
Appliance Dishwasher, Electric Range, Electric Water Heater, Microwave, Plumbed For Ice Maker, Range Hood
Laundry Electric Dryer Hookup
Exterior
Exterior Feature Fenced Yard, Rain Gutters
Garage Spaces 2.0
Utilities Available Cable Available
View Y/N Yes
Porch Deck, Porch, Screened
Garage Yes
Private Pool No
Building
Lot Description Landscaped
Faces I87 (264) to Smithfield Rd. South on Smithfield Rd toward Clayton. Smithfield Rd becomes Pritchard Rd. Right on Swann Trl. Home is on the Left.
Sewer Public Sewer
Water Public
Architectural Style Craftsman, Traditional
Structure Type Vinyl Siding
New Construction No
Schools
Elementary Schools Johnston - Riverwood
Middle Schools Johnston - Riverwood
High Schools Johnston - Corinth Holder
Read Less
Want to know what your home might be worth? Contact us for a FREE valuation!

Our team is ready to help you sell your home for the highest possible price ASAP



