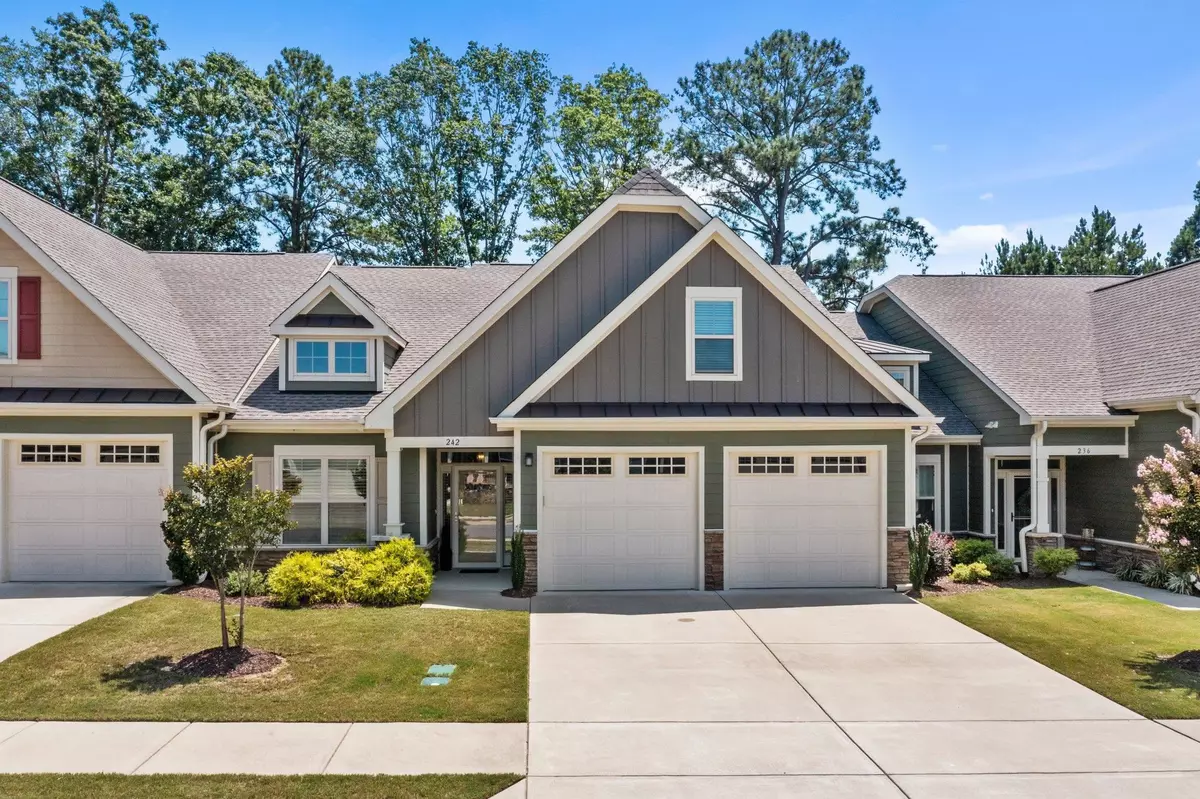Bought with Crossroads Residential Inc
$370,000
$370,000
For more information regarding the value of a property, please contact us for a free consultation.
242 Thornwhistle Place Garner, NC 27529
2 Beds
3 Baths
1,706 SqFt
Key Details
Sold Price $370,000
Property Type Townhouse
Sub Type Townhouse
Listing Status Sold
Purchase Type For Sale
Square Footage 1,706 sqft
Price per Sqft $216
Subdivision The Tapestry
MLS Listing ID 2463758
Sold Date 09/29/22
Style Site Built
Bedrooms 2
Full Baths 2
Half Baths 1
HOA Fees $170/mo
HOA Y/N Yes
Abv Grd Liv Area 1,706
Originating Board Triangle MLS
Year Built 2018
Annual Tax Amount $2,258
Lot Size 4,356 Sqft
Acres 0.1
Property Description
55 + Active Adult Community! Beautiful open plan w/soaring ceilings. 1st floor living with many upgrades, 2BR 2.5 BA, Study, Screened Porch, Grilling Patio & Huge walk-up unfinished bonus/storage. Kitchen w/Premier cabinets, soft close drawers, under cabinet lights, tile back splash, SS appliances, smooth top range, large island w/seating area. Granite counter tops in Kit & Bths. Lg Master w/tray ceiling & Bath w/tile shower. Gas FP, Eng Hardwoods thru-out, Wainscoating, Ceiling fans, Custom blinds & More. The Tapestry has 5 parks and a community garden, fire pit, gazebo, clubhouse w/kit & fitness. Over $10,000 in upgrades added by Seller, see mls docs. HOA maintains grounds and exterior walls. Make sure you check out the virtual tour!!
Location
State NC
County Johnston
Community Street Lights
Direction I-40 East, exit 312, turn right onto Hwy 42. At the 3rd traffic light turn left onto Old Drug Store Rd. Take a left into the neighborhood on Revelstoke Dr. then right on Thornwhistle, follow to 242 on the right.
Interior
Interior Features Bathtub/Shower Combination, Ceiling Fan(s), Entrance Foyer, Granite Counters, High Ceilings, Kitchen/Dining Room Combination, Pantry, Master Downstairs, Smooth Ceilings, Tray Ceiling(s), Walk-In Closet(s), Walk-In Shower
Heating Electric, Forced Air, Heat Pump
Cooling Central Air, Heat Pump
Flooring Hardwood, Tile
Fireplaces Number 1
Fireplaces Type Family Room, Gas, Gas Log
Fireplace Yes
Window Features Blinds,Insulated Windows
Appliance Dishwasher, Electric Range, Electric Water Heater, Microwave, Plumbed For Ice Maker, Self Cleaning Oven
Laundry Electric Dryer Hookup, Laundry Room, Main Level
Exterior
Exterior Feature Rain Gutters
Garage Spaces 2.0
Community Features Street Lights
Utilities Available Cable Available
View Y/N Yes
Handicap Access Accessible Entrance, Accessible Washer/Dryer
Porch Covered, Patio, Porch, Screened
Garage Yes
Private Pool No
Building
Lot Description Landscaped
Faces I-40 East, exit 312, turn right onto Hwy 42. At the 3rd traffic light turn left onto Old Drug Store Rd. Take a left into the neighborhood on Revelstoke Dr. then right on Thornwhistle, follow to 242 on the right.
Foundation Slab
Sewer Public Sewer
Water Public
Architectural Style Transitional
Structure Type Fiber Cement,Stone
New Construction No
Schools
Elementary Schools Johnston - West View
Middle Schools Johnston - Cleveland
High Schools Johnston - W Johnston
Others
HOA Fee Include Maintenance Grounds,Maintenance Structure,Trash
Read Less
Want to know what your home might be worth? Contact us for a FREE valuation!

Our team is ready to help you sell your home for the highest possible price ASAP



