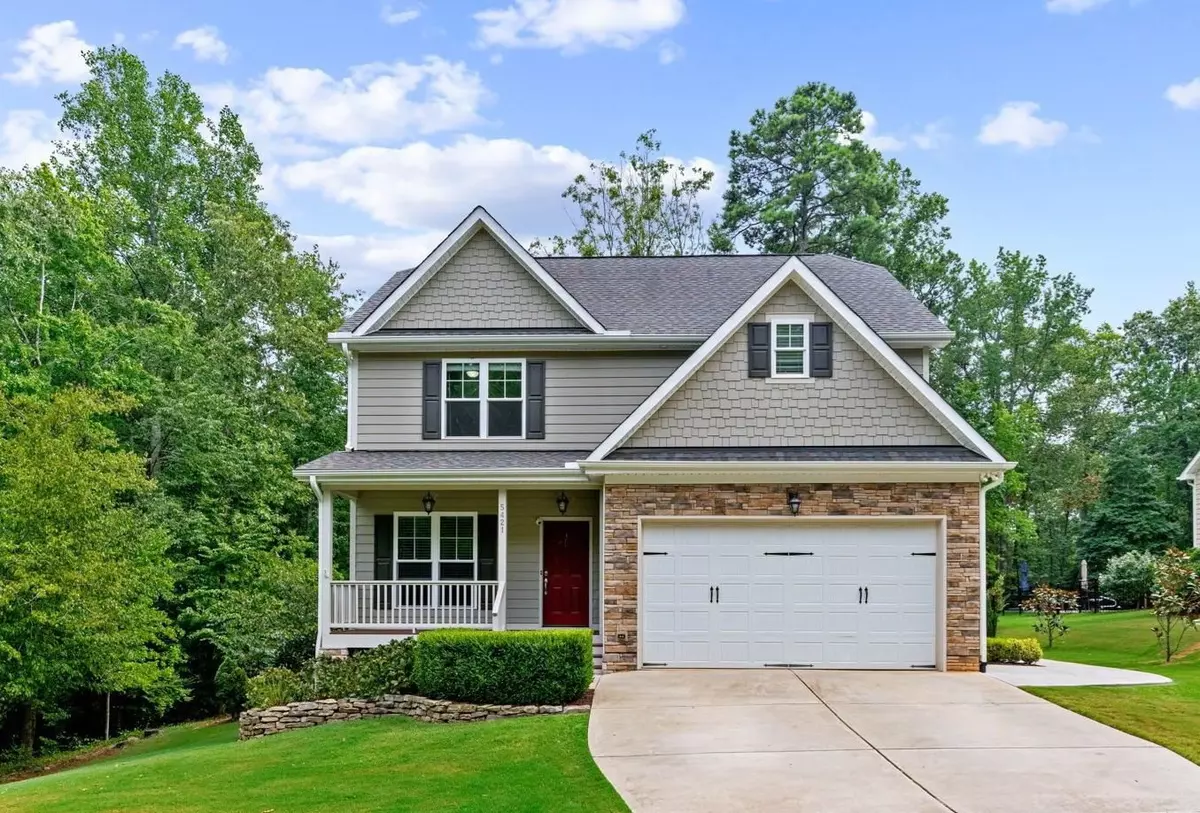Bought with DuBois Property Group
$495,000
$500,000
1.0%For more information regarding the value of a property, please contact us for a free consultation.
5421 Fantasy Moth Drive Garner, NC 27529
3 Beds
4 Baths
2,904 SqFt
Key Details
Sold Price $495,000
Property Type Single Family Home
Sub Type Single Family Residence
Listing Status Sold
Purchase Type For Sale
Square Footage 2,904 sqft
Price per Sqft $170
Subdivision Turner Farms
MLS Listing ID 2469151
Sold Date 10/14/22
Style Site Built
Bedrooms 3
Full Baths 2
Half Baths 2
HOA Fees $9/ann
HOA Y/N Yes
Abv Grd Liv Area 2,904
Originating Board Triangle MLS
Year Built 2015
Annual Tax Amount $2,412
Lot Size 1.210 Acres
Acres 1.21
Property Description
Built by award winning custom builder L and L, this home is simply stunning. First floor office perfect for working from home. Chic kitchen boasts white cabinetry, SS appliances, granite countertop, tile backsplash and center island. Open floor plan flows into spacious family room with gas log FP. Second floor primary bedroom highlighted by a trey ceiling and lux bath. Spacious secondary bedrooms and finished bonus room on the third floor. Custom millwork throughout makes this a special show place. Screened porch, deck,NEW hot tub, gardening/hobby shed, fenced backyard, outdoor water feature. Solar panels for energy savings. This home sits on a wonderful large lot surrounded by green space on three sides. This home is truly special and seamlessly combines function and style.
Location
State NC
County Wake
Community Pool, Street Lights
Direction Follow US 401S/US 70E; keep left onto US 70E; take NC 50S exit toward Garner; turn right onto NC 50S/Benson Rd; turn left onto Golden Grain Rd; turn right onto Rolling Field Dr; turn right onto Fantasy Moth Dr
Rooms
Basement Crawl Space
Interior
Interior Features Bathtub/Shower Combination, Ceiling Fan(s), Double Vanity, Entrance Foyer, Granite Counters, Pantry, Separate Shower, Smooth Ceilings, Walk-In Closet(s), Walk-In Shower
Heating Electric, Forced Air, Propane
Cooling Central Air, Electric
Flooring Carpet, Hardwood, Tile
Fireplaces Number 1
Fireplaces Type Family Room, Gas Log, Propane
Fireplace Yes
Appliance Dishwasher, Electric Range, Electric Water Heater, Microwave, Plumbed For Ice Maker
Laundry Upper Level
Exterior
Exterior Feature Fenced Yard
Garage Spaces 2.0
Community Features Pool, Street Lights
View Y/N Yes
Porch Covered, Porch, Screened
Garage Yes
Private Pool No
Building
Lot Description Corner Lot, Hardwood Trees, Landscaped
Faces Follow US 401S/US 70E; keep left onto US 70E; take NC 50S exit toward Garner; turn right onto NC 50S/Benson Rd; turn left onto Golden Grain Rd; turn right onto Rolling Field Dr; turn right onto Fantasy Moth Dr
Sewer Septic Tank
Water Public
Architectural Style Transitional
Structure Type Fiber Cement,Shake Siding,Stone
New Construction No
Schools
Elementary Schools Wake - Aversboro
Middle Schools Wake - East Garner
High Schools Wake - South Garner
Read Less
Want to know what your home might be worth? Contact us for a FREE valuation!

Our team is ready to help you sell your home for the highest possible price ASAP



