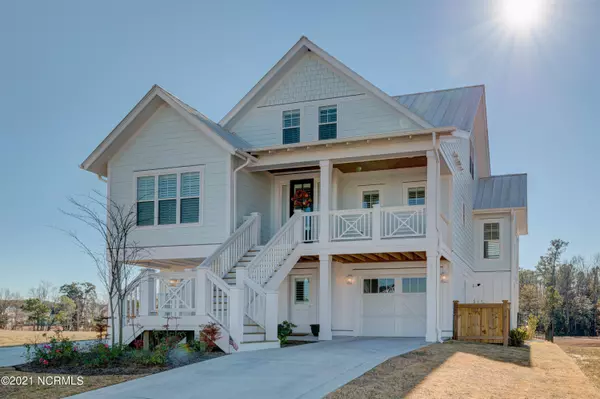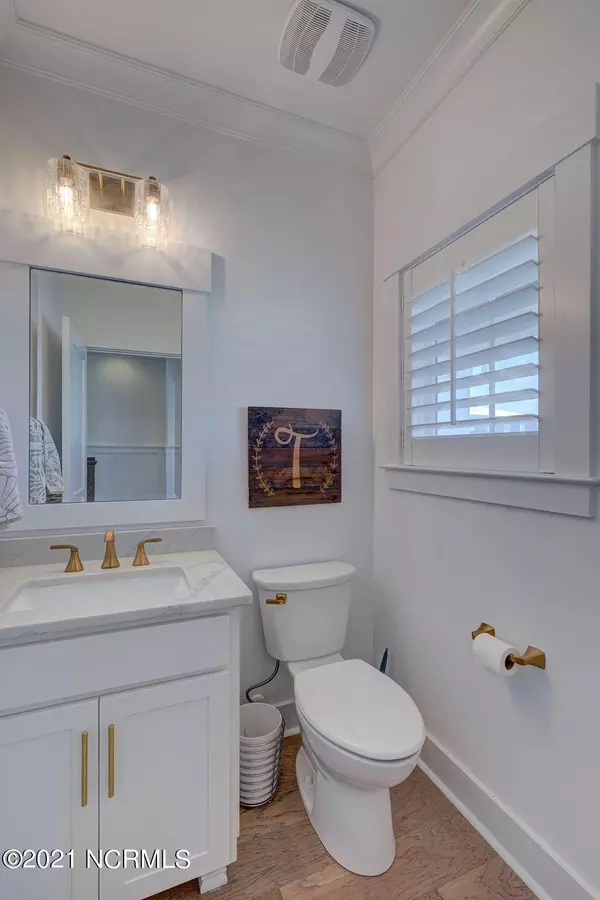$885,000
$885,000
For more information regarding the value of a property, please contact us for a free consultation.
8124 Grand Harbour Court Wilmington, NC 28411
4 Beds
4 Baths
3,354 SqFt
Key Details
Sold Price $885,000
Property Type Single Family Home
Sub Type Single Family Residence
Listing Status Sold
Purchase Type For Sale
Square Footage 3,354 sqft
Price per Sqft $263
Subdivision Waterstone
MLS Listing ID 100295040
Sold Date 03/14/22
Style Wood Frame
Bedrooms 4
Full Baths 3
Half Baths 1
HOA Fees $1,644
HOA Y/N Yes
Originating Board North Carolina Regional MLS
Year Built 2020
Annual Tax Amount $2,907
Lot Size 7,275 Sqft
Acres 0.17
Lot Dimensions 56 x 130 x 56 x 130
Property Description
Whether you are on the first, second or third floor of this stunning home, you will be amazed by the attention to detail and fine finishes. No sense in waiting for new construction to be completed or worry about all the hassles of building during these times! This lightly lived-in 4 BR/3.5 BA home of over 3,350 s/f is sure to win you over the moment you step inside. Engineered hardwood floors, upgraded tile work, quartz counters, beautiful hardware and stunning light fixtures throughout. Outside, you have a quiet cul-de-sac location featuring a custom white metal roof, lovely landscaping, and pond, Ibis Island and marsh views. The current owners have added a fenced back yard, plantation shutters and wood blinds on all windows and aluminum frame system screening to the back porch. The main living area offers a gorgeous kitchen with white cabinets, quartz counters and plenty of seating at the large island or eat-in kitchen area. There is a custom pantry with lots of storage and laundry room with sink just off the kitchen. The open living room with wood beam accents is very welcoming and boasts built-in storage and display shelving with brass art lighting. A flex room in the front of the home can be used as a formal dining room, music room or office and is just across from the guest ½ bath. The primary suite finishes off this floor with white beam ceiling detail, custom closet system as well as walk-in closet and spa-like bathroom. There is access to the large, rear screened porch from both the primary bedroom and living room. The star of the lower lower-level is the great room with wet bar, rustic floating shelves, ample counter space, drawer microwave and beverage cooler. A great space for hosting gatherings with easy access to the stamped concrete patio and level backyard. There is also a full guest room and bath on this level. Third floor offers two nice-sized bedrooms with a shared hall bath and additional space for media room or office. Numerous community amenities including clubhouse, pool, dock, 2 fire pits, Ibis Island, kayak launch on Pages Creek, boardwalk and pedestrian trail. HOA includes trash and recycling. Waterstone is conveniently located in Porter's Neck near great shopping, schools, dining, and beaches. Make an appointment to see this luxurious home today!
Location
State NC
County New Hanover
Community Waterstone
Zoning R-20
Direction Traveling north on Market Street, right at Porters Neck Road. At rotary, take first right onto Edgewater Club Road and first right into development. Follow road and take first into cul-de-sac. House is on the left.
Rooms
Basement None
Primary Bedroom Level Primary Living Area
Interior
Interior Features Foyer, Solid Surface, 9Ft+ Ceilings, Ceiling Fan(s), Pantry, Walk-in Shower, Wet Bar, Walk-In Closet(s)
Heating Heat Pump
Cooling Central Air
Flooring Laminate, Tile, Wood
Fireplaces Type Gas Log
Fireplace Yes
Window Features Blinds
Appliance Vent Hood, Stove/Oven - Gas, Refrigerator, Disposal, Dishwasher
Laundry Inside
Exterior
Exterior Feature Irrigation System
Garage Off Street, Paved
Garage Spaces 2.0
Pool None
Waterfront Yes
View Pond
Roof Type Metal
Porch Patio, Porch
Building
Lot Description Cul-de-Sac Lot
Story 3
Foundation Raised, Slab
Sewer Municipal Sewer
Water Municipal Water
Structure Type Irrigation System
New Construction No
Others
Tax ID R03700-004-412-000
Acceptable Financing Cash, Conventional, VA Loan
Listing Terms Cash, Conventional, VA Loan
Special Listing Condition None
Read Less
Want to know what your home might be worth? Contact us for a FREE valuation!

Our team is ready to help you sell your home for the highest possible price ASAP







