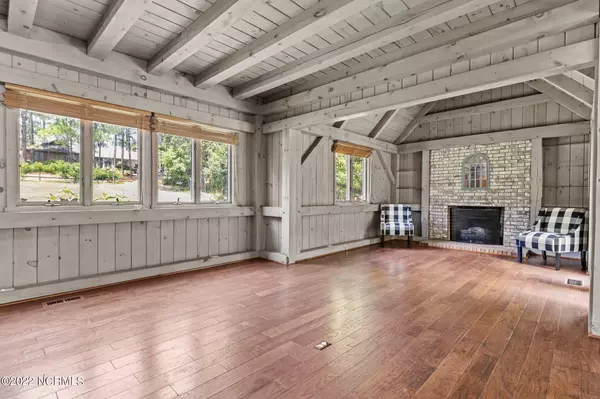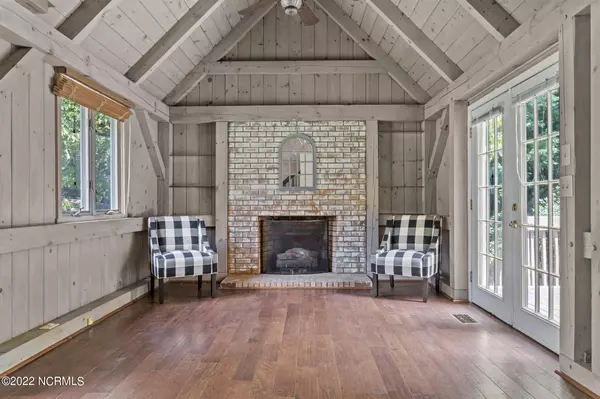$355,000
$360,000
1.4%For more information regarding the value of a property, please contact us for a free consultation.
163 Devonshire Avenue W West End, NC 27376
3 Beds
3 Baths
2,623 SqFt
Key Details
Sold Price $355,000
Property Type Single Family Home
Sub Type Single Family Residence
Listing Status Sold
Purchase Type For Sale
Square Footage 2,623 sqft
Price per Sqft $135
Subdivision 7 Lakes South
MLS Listing ID 100344252
Sold Date 10/10/22
Style Block
Bedrooms 3
Full Baths 2
Half Baths 1
HOA Y/N Yes
Originating Board North Carolina Regional MLS
Year Built 1984
Annual Tax Amount $1,510
Lot Size 0.710 Acres
Acres 0.71
Lot Dimensions 77x253x88x292
Property Description
***Motivated sellers*** 20K Price drop! Willing to work with buyers on seller paid closing costs to help buy down interest rates or any updates you want in the home! Come by and make an offer!
This stunning home wows you as soon as you step foot through the front door. The interior feels as though you are in a cabin in the mountains, yet it's only a short drive to everything Moore County has to offer! Great wooded views with a private setting on the 4th hole. Stainless appliances and hickory cabinets. Living room with gas fireplace and antler chandelier and dining area looking over family room. Master features private deck with a huge walk-in closet. And a heated and cooled basement with a garage workshop! Seven Lakes Amenities include, watersports, marinas, swimming pool, tennis, basketball, community center, playgrounds and more.
Location
State NC
County Moore
Community 7 Lakes South
Zoning GC-SL
Direction Enter 7 Lakes South gate, turn Right onto Devonshire Ave, 163 W Devonshire will be on the left.
Rooms
Other Rooms Tennis Court(s), Workshop
Primary Bedroom Level Primary Living Area
Interior
Interior Features 1st Floor Master, Ceiling - Vaulted, Ceiling Fan(s), Gas Logs, Workshop
Heating Heat Pump
Cooling Central
Flooring Carpet, Tile
Appliance Dishwasher, Refrigerator, None
Exterior
Garage On Site
Garage Spaces 1.0
Utilities Available Municipal Water, Septic On Site
Waterfront Description Water Access Comm, Water View
Roof Type Composition
Porch Deck
Garage Yes
Building
Lot Description Wooded
Story 2
New Construction No
Schools
Elementary Schools West End Elementary
Middle Schools West Pine Middle
High Schools Pinecrest High
Others
Tax ID 00025467
Read Less
Want to know what your home might be worth? Contact us for a FREE valuation!

Our team is ready to help you sell your home for the highest possible price ASAP







