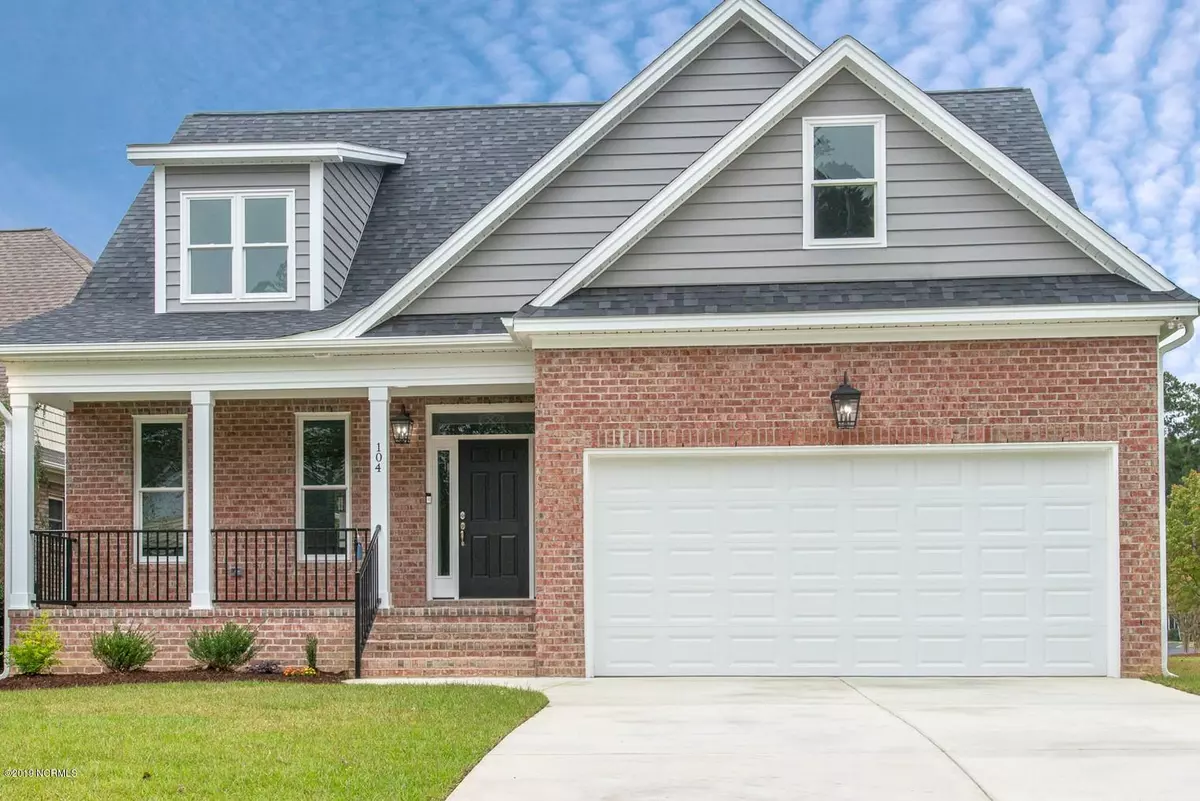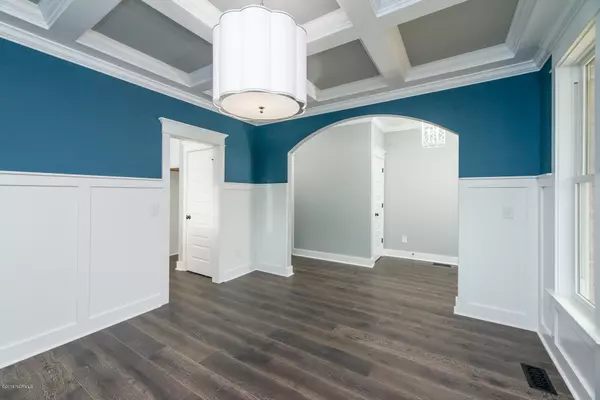$350,000
$369,900
5.4%For more information regarding the value of a property, please contact us for a free consultation.
104 Ridge RD Chocowinity, NC 27817
3 Beds
3 Baths
2,568 SqFt
Key Details
Sold Price $350,000
Property Type Single Family Home
Sub Type Single Family Residence
Listing Status Sold
Purchase Type For Sale
Square Footage 2,568 sqft
Price per Sqft $136
Subdivision Cypress Landing
MLS Listing ID 100160713
Sold Date 12/06/19
Style Wood Frame
Bedrooms 3
Full Baths 2
Half Baths 1
HOA Fees $2,216
HOA Y/N Yes
Originating Board North Carolina Regional MLS
Year Built 2019
Lot Size 7,841 Sqft
Acres 0.18
Lot Dimensions 60x137x59x137
Property Description
EXCEPTIONAL NEW HOME by KIDD CONSTRUCTION GROUP, Certified Green Builder. Located in Cypress Landing/Cypress Ridge community & situated in a park like setting within walking distance to the community amenities including Bay Club, Marina, Pool & Playground. Excellence in construction meets energy efficiency as builder has included features such as superior Crane insulated siding and blown insulation providing an R19 value, sealed & conditioned crawl space w/dehumidifier, tankless water heater, Efficient Heat Pump & much more. Family living areas feature 9ft' ceilings w/ coffered Dining Room, Great Room w/ gas fireplace, ship lap surround & custom built-ins. Main level Master Suite w/treyed ceiling & heated tile floors, soaking tub, shower, dbl vanity & walk-in closet. Upstairs features. Two spacious Bedrooms & HUGE finished Bonus Rm located on second floor with Incredible floored storage area! Finished 2 car garage with hot/cold water spigots & sealed floor. Addtl. 3 yr Home Warranty - JUNE DELIVERY
Location
State NC
County Beaufort
Community Cypress Landing
Zoning RES
Direction From Chocowinity take 33 E to a LEFT on OLD BLOUNTS CREEK ROAD. Travel one mile to a LEFT into CYPRESS LANDING on CYPRESS LANDING PKWY. Keep straight until you come to stop sign. Cross over Potomac and make immediate LEFT on RIDGE ROAD. First home on RIGHT.
Location Details Mainland
Rooms
Basement Crawl Space, None
Primary Bedroom Level Primary Living Area
Interior
Interior Features Foyer, Solid Surface, Master Downstairs, 9Ft+ Ceilings, Tray Ceiling(s), Ceiling Fan(s), Pantry, Walk-in Shower, Eat-in Kitchen, Walk-In Closet(s)
Heating Radiant Floor, Forced Air, Heat Pump, Zoned
Cooling Central Air, Zoned
Flooring Carpet, Tile, Wood
Fireplaces Type Gas Log
Fireplace Yes
Window Features Thermal Windows
Appliance Stove/Oven - Electric, Refrigerator, Microwave - Built-In, Disposal, Dishwasher
Laundry Hookup - Dryer, In Hall, Washer Hookup
Exterior
Garage Paved
Garage Spaces 2.0
Waterfront No
Waterfront Description Water Access Comm,Waterfront Comm
View Marina, River, Water
Roof Type Architectural Shingle
Porch Open, Covered, Porch
Building
Lot Description Cul-de-Sac Lot, Open Lot
Story 2
Entry Level Two
Foundation See Remarks
Sewer Municipal Sewer
Water Municipal Water
New Construction Yes
Others
Tax ID 13679
Acceptable Financing Cash, Conventional, FHA, VA Loan
Listing Terms Cash, Conventional, FHA, VA Loan
Special Listing Condition None
Read Less
Want to know what your home might be worth? Contact us for a FREE valuation!

Our team is ready to help you sell your home for the highest possible price ASAP







