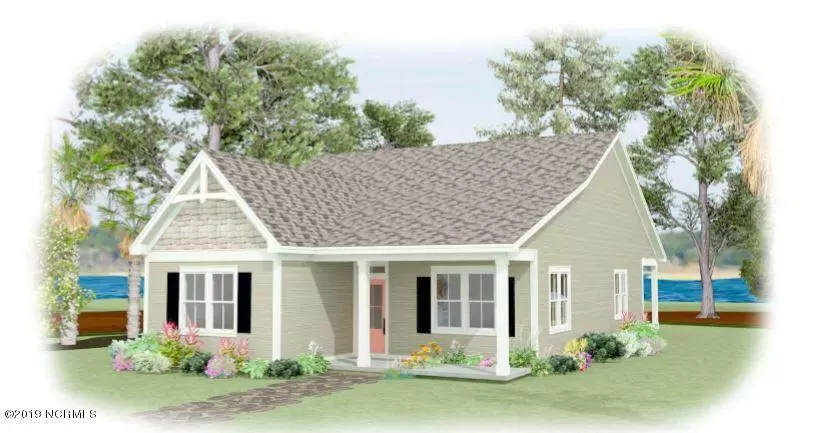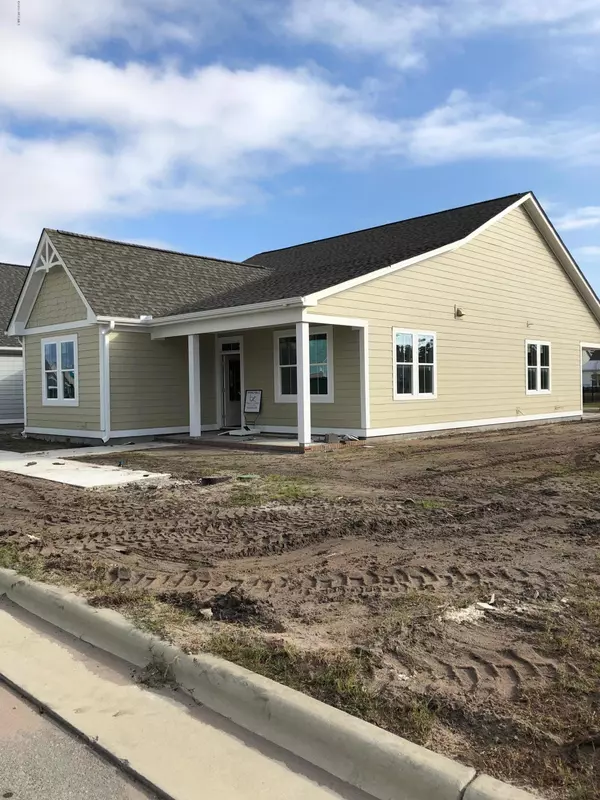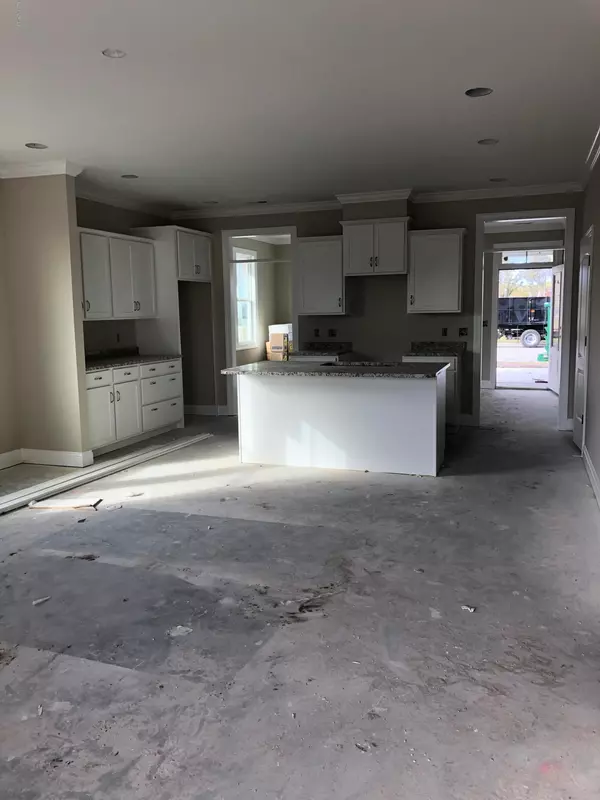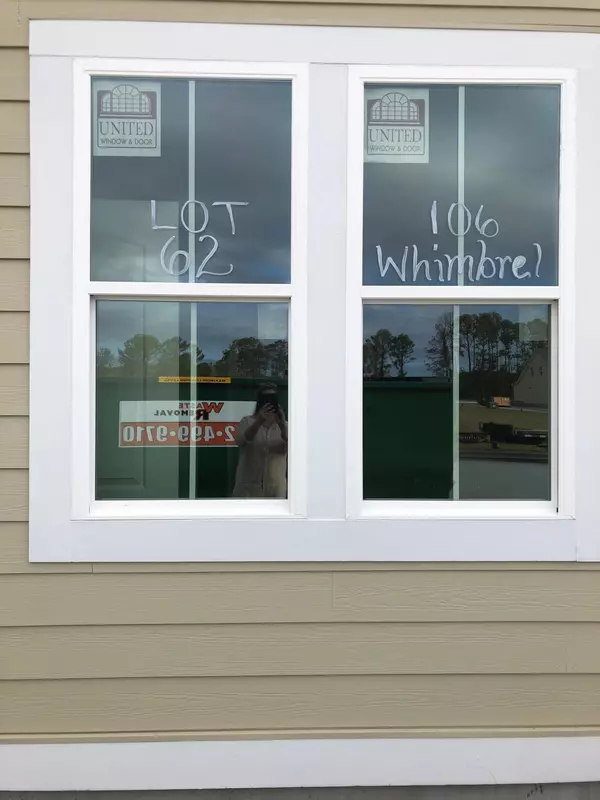$364,000
$364,000
For more information regarding the value of a property, please contact us for a free consultation.
106 Whimbrel WAY Beaufort, NC 28516
3 Beds
3 Baths
1,703 SqFt
Key Details
Sold Price $364,000
Property Type Single Family Home
Sub Type Single Family Residence
Listing Status Sold
Purchase Type For Sale
Square Footage 1,703 sqft
Price per Sqft $213
Subdivision Beau Coast
MLS Listing ID 100175694
Sold Date 02/04/20
Style Wood Frame
Bedrooms 3
Full Baths 2
Half Baths 1
HOA Fees $1,260
HOA Y/N Yes
Originating Board North Carolina Regional MLS
Year Built 2019
Lot Size 6,229 Sqft
Acres 0.14
Lot Dimensions 50x125x50x125x50
Property Description
One story living at its finest! 'The Cedar', Open and flowing, this Village home features welcoming foyer. Formal dining with beautiful columns. Dream kitchen open to family room. Elegant master w/tray ceiling, WIC and luxurious bath. Covered front and back porches. Short walk or bike/cart to enjoy the Pool, Clubhouse & Traders, featuring BeauGro to Go! Enjoy the Day Dock on Taylors Creek w/Kayak Barn just steps away. This one is a must see!
Location
State NC
County Carteret
Community Beau Coast
Zoning Residential
Direction Lennoxville Rd. to Shearwater Lane. Left on Great Egret Way. Left on Whimbrel Way
Location Details Mainland
Rooms
Primary Bedroom Level Primary Living Area
Interior
Interior Features Master Downstairs, 9Ft+ Ceilings, Tray Ceiling(s), Pantry, Walk-in Shower, Walk-In Closet(s)
Heating Electric, Forced Air, Heat Pump
Cooling Central Air
Flooring Carpet, Tile, Vinyl, See Remarks
Window Features Thermal Windows
Appliance Stove/Oven - Electric, Refrigerator, Microwave - Built-In, Disposal, Dishwasher
Laundry Inside
Exterior
Exterior Feature Irrigation System
Garage Off Street, Paved
Garage Spaces 2.0
Pool See Remarks
Waterfront Description Water Access Comm
Roof Type Architectural Shingle,Shingle
Porch Covered, Patio, Porch
Building
Story 1
Entry Level One
Foundation Raised, Slab
Sewer Municipal Sewer
Water Municipal Water
Structure Type Irrigation System
New Construction Yes
Others
Tax ID 730508996292000
Acceptable Financing Cash, Conventional, FHA
Listing Terms Cash, Conventional, FHA
Special Listing Condition None
Read Less
Want to know what your home might be worth? Contact us for a FREE valuation!

Our team is ready to help you sell your home for the highest possible price ASAP







